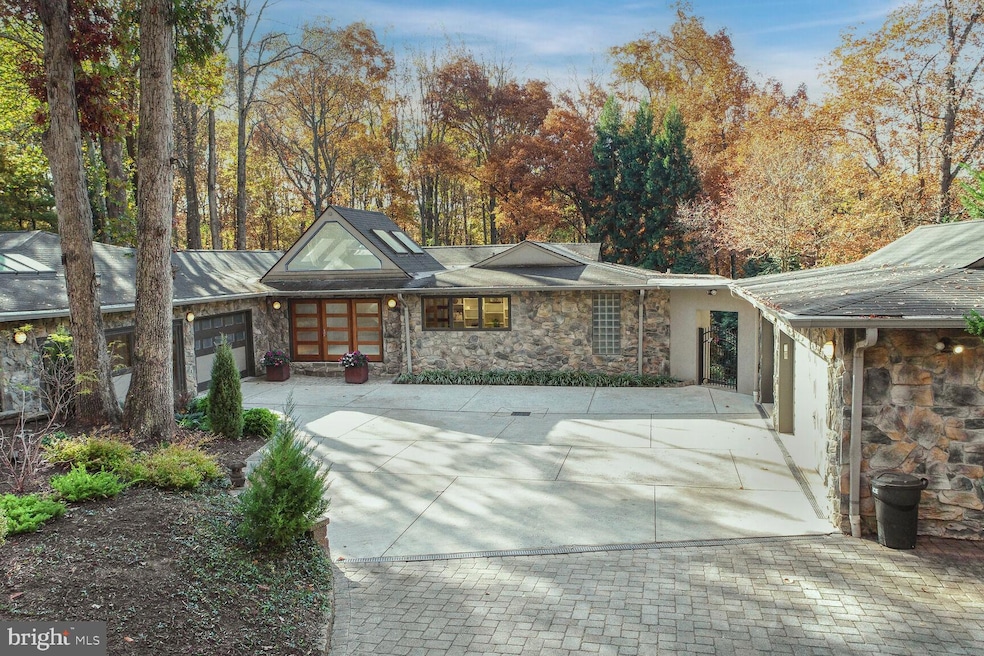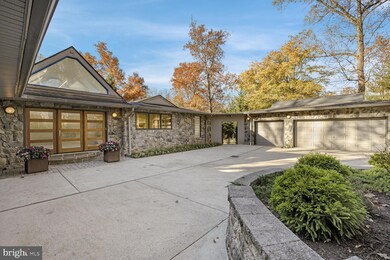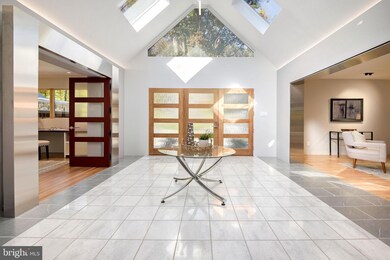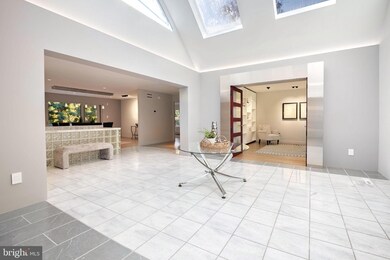
15130 Springfield Rd Germantown, MD 20874
Darnestown NeighborhoodHighlights
- In Ground Pool
- Open Floorplan
- Deck
- Darnestown Elementary School Rated A
- Midcentury Modern Architecture
- Main Floor Bedroom
About This Home
As of December 2024Welcome to this stunning contemporary home with almost 7000 square feet on a scenic 2 acre lot, nestled on a serene no-thru street in the peaceful Darnestown community. Enter the driveway via a brick paver courtyard and enter the home through a grand foyer with soaring ceilings, adorned with marble flooring, uplighting, and an abundance of windows and skylights that fill the space with natural light. To your right, discover a spacious office with built-in shelving, a desk, recessed lighting, and a wall of windows overlooking the courtyard. On the left, a formal living room awaits, while the separate formal dining room captivates with its ambient lighting, gas fireplace, and expansive windows with a double sliding glass door that opens to the breathtaking outdoor oasis. The family room is warm and inviting, featuring a wood-burning fireplace with a marble surround and a raised hearth, complemented by a perfectly positioned wall-mounted TV. Adjacent to the kitchen and sitting room, the sunroom enchants with floor-to-ceiling windows and eight skylights, offering stunning views. The kitchen boasts stainless steel appliances, sleek black granite counters, and light gray cabinetry, along with a desk area and a large bay window over the sink. A walk-in pantry provides ample storage space. The main level hosts a luxurious primary ensuite with a walk-in closet and a spacious private bath featuring a large step-in shower with a bench, dual shower heads, and dual vanities, all illuminated by a glass block window.An addition in 2023 introduces an open office surrounded by windows overlooking the backyard, with built-in shelving and cabinetry. Two large bedrooms, a full bathroom with dual vanities, slate flooring, and a step-in shower with multiple jets complete this area. A laundry room with a sink, cabinets, and folding table is in this area and also accessible from the garage. This home includes an attached 1-car garage and a detached 3-car garage, with the remaining garage converted into a spacious office with abundant windows and skylites, a built-in desk, and wood flooring. This office has its own exterior entrance and connects to the attached garage. The expansive above-grade lower level features a large family room with a wood-burning fireplace, a wet bar, and a sliding glass door leading to the patio and pool area. Two additional bedrooms on this level also offer sliding glass doors to the pool deck, along with a full bath, a bonus room, and ample closet space. Multi-tiered decks and patios overlook the in-ground pool and beautifully landscaped yard. Enjoy crisp fall evenings around the fire pit on this incredible 2-acre lot, extending beyond the 6 ft deer fence. Remote-controlled window and skylight shades enhance convenience, while energy-efficient insulation, a whole-house vacuum, and high-speed WiFi equipment provide modern comforts. This property relies on well and septic (pumped 2023) systems. Additional features include a radon mitigation system, a top of the line energy efficient Bryant HVAC (dual zones) installed in 2020 with a heat pump and air cleaner, two 50-gallon water heaters, a 400 amp electric panel, and pool and landscaping lighting. Enjoy the close-knit, friendly neighborhood and become part of the Springfield Road Book Club! While in wonderful condition, this home conveys "as-is".
Home Details
Home Type
- Single Family
Est. Annual Taxes
- $13,776
Year Built
- Built in 1977
Lot Details
- 2 Acre Lot
- Stone Retaining Walls
- Back Yard Fenced
- Extensive Hardscape
- Property is in very good condition
- Property is zoned RC
Parking
- 4 Garage Spaces | 1 Attached and 3 Detached
- 4 Driveway Spaces
- Side Facing Garage
- Garage Door Opener
Home Design
- Midcentury Modern Architecture
- Contemporary Architecture
- Studio
- Slab Foundation
- Frame Construction
Interior Spaces
- Property has 3 Levels
- Open Floorplan
- Central Vacuum
- Built-In Features
- Skylights
- Recessed Lighting
- 3 Fireplaces
- Wood Burning Fireplace
- Gas Fireplace
- Double Pane Windows
- Vinyl Clad Windows
- Bay Window
- Atrium Windows
- Sliding Windows
- Casement Windows
- Window Screens
- French Doors
- Sliding Doors
- Entrance Foyer
- Family Room Off Kitchen
- Living Room
- Dining Room
- Den
- Bonus Room
- Sun or Florida Room
- Utility Room
- Carpet
- Basement Fills Entire Space Under The House
- Home Security System
Kitchen
- Stove
- Built-In Microwave
- Extra Refrigerator or Freezer
- Dishwasher
- Disposal
- Instant Hot Water
Bedrooms and Bathrooms
- En-Suite Bathroom
- Cedar Closet
- Walk-In Closet
- Walk-in Shower
Laundry
- Laundry Room
- Laundry on main level
- Dryer
- Washer
Eco-Friendly Details
- Energy-Efficient Windows
Outdoor Features
- In Ground Pool
- Deck
- Patio
- Exterior Lighting
Utilities
- Central Heating and Cooling System
- Vented Exhaust Fan
- Well
- Electric Water Heater
- Septic Tank
Community Details
- No Home Owners Association
- Darnestown Outside Subdivision
Listing and Financial Details
- Tax Lot 23
- Assessor Parcel Number 160600403664
Map
Home Values in the Area
Average Home Value in this Area
Property History
| Date | Event | Price | Change | Sq Ft Price |
|---|---|---|---|---|
| 12/30/2024 12/30/24 | Sold | $1,480,000 | -4.5% | $295 / Sq Ft |
| 11/26/2024 11/26/24 | Price Changed | $1,550,000 | -6.1% | $309 / Sq Ft |
| 11/01/2024 11/01/24 | For Sale | $1,650,000 | +86.0% | $329 / Sq Ft |
| 07/31/2017 07/31/17 | Sold | $887,000 | -5.6% | $124 / Sq Ft |
| 06/29/2017 06/29/17 | Pending | -- | -- | -- |
| 06/26/2017 06/26/17 | Price Changed | $939,900 | -2.6% | $132 / Sq Ft |
| 06/06/2017 06/06/17 | Price Changed | $965,000 | -3.0% | $135 / Sq Ft |
| 03/25/2017 03/25/17 | Price Changed | $995,000 | -3.4% | $139 / Sq Ft |
| 03/04/2017 03/04/17 | For Sale | $1,030,000 | -- | $144 / Sq Ft |
Tax History
| Year | Tax Paid | Tax Assessment Tax Assessment Total Assessment is a certain percentage of the fair market value that is determined by local assessors to be the total taxable value of land and additions on the property. | Land | Improvement |
|---|---|---|---|---|
| 2024 | $13,776 | $1,128,900 | $264,000 | $864,900 |
| 2023 | $12,190 | $1,054,600 | $0 | $0 |
| 2022 | $10,832 | $980,300 | $0 | $0 |
| 2021 | $9,909 | $906,000 | $264,000 | $642,000 |
| 2020 | $9,909 | $906,000 | $264,000 | $642,000 |
| 2019 | $9,884 | $906,000 | $264,000 | $642,000 |
| 2018 | $11,305 | $1,033,700 | $264,000 | $769,700 |
| 2017 | $11,289 | $1,013,733 | $0 | $0 |
| 2016 | -- | $993,767 | $0 | $0 |
| 2015 | $6,900 | $973,800 | $0 | $0 |
| 2014 | $6,900 | $875,700 | $0 | $0 |
Mortgage History
| Date | Status | Loan Amount | Loan Type |
|---|---|---|---|
| Open | $1,184,000 | New Conventional | |
| Previous Owner | $345,000 | New Conventional | |
| Previous Owner | $709,600 | New Conventional | |
| Previous Owner | $165,000 | Credit Line Revolving | |
| Previous Owner | $690,000 | Adjustable Rate Mortgage/ARM | |
| Previous Owner | $690,400 | New Conventional | |
| Previous Owner | $690,400 | New Conventional | |
| Previous Owner | $225,000 | Credit Line Revolving | |
| Previous Owner | $750,000 | Adjustable Rate Mortgage/ARM |
Deed History
| Date | Type | Sale Price | Title Company |
|---|---|---|---|
| Deed | $1,480,000 | First Class Title | |
| Interfamily Deed Transfer | $887,000 | Paragon Title & Escrow Co | |
| Interfamily Deed Transfer | -- | None Available | |
| Interfamily Deed Transfer | -- | None Available | |
| Deed | $863,000 | -- | |
| Deed | $863,000 | -- | |
| Deed | $863,000 | -- | |
| Deed | $863,000 | -- | |
| Deed | -- | -- |
Similar Homes in Germantown, MD
Source: Bright MLS
MLS Number: MDMC2151338
APN: 06-00403664
- 14660 Seneca Farm Ln
- 14673 Seneca Farm Ln
- 14656 Seneca Farm Ln
- 14669 Seneca Farm Ln
- 14665 Seneca Farm Ln
- 14647 Seneca Farm Ln
- 14910 Spring Meadows Dr
- 13813 Berryville Rd
- 14611 Seneca Farm Ln
- 14905 Finegan Farm Dr
- 13320 Signal Tree Ln
- 15220 River Rd
- 14005 Hartley Hall Place
- 14128 Seneca Rd
- 14228 Cervantes Ave
- 14239 Seneca Rd
- 13165 Violettes Lock Rd
- 13713 Esworthy Rd
- 14950 Kelley Farm Dr
- 13917 Darnestown Rd






