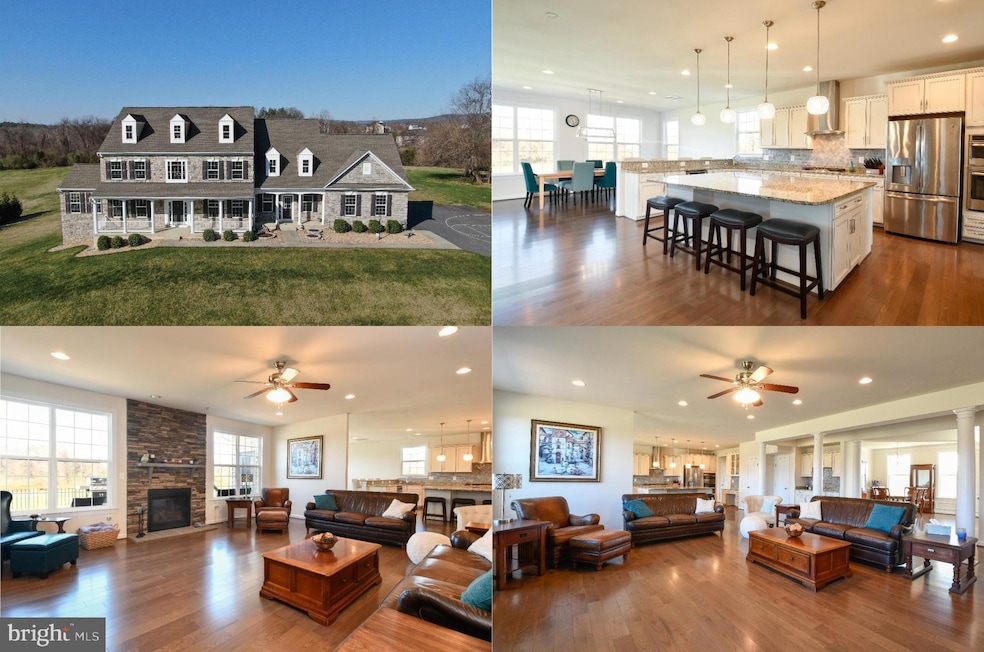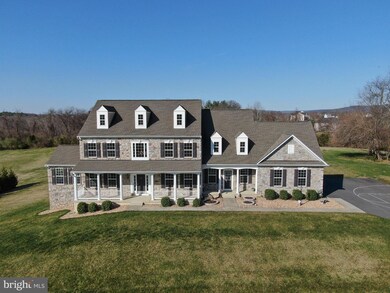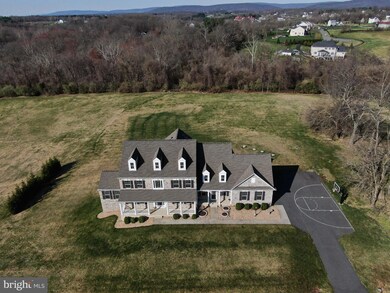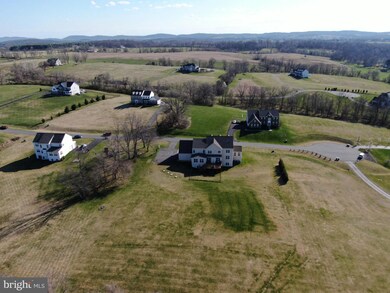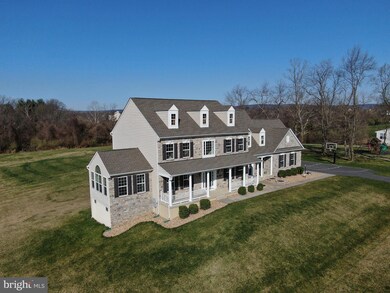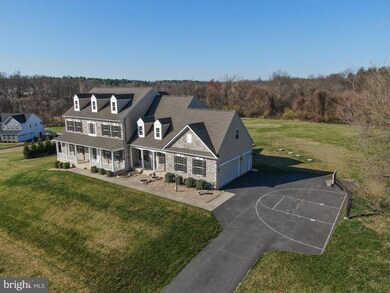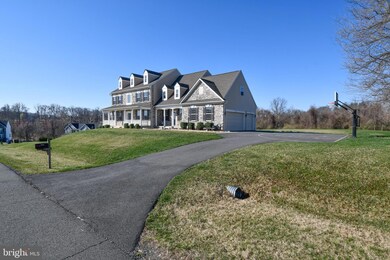
15151 Lynnford Ct Waterford, VA 20197
Highlights
- Home Theater
- Eat-In Gourmet Kitchen
- Open Floorplan
- Kenneth W. Culbert Elementary School Rated A-
- Scenic Views
- Colonial Architecture
About This Home
As of May 2024Discover your dream home nestled in the serene landscapes of western Loudoun County, where the charm of rural living meets modern luxury living. As you meander through the picturesque surroundings, just a stone's throw from the delightful Wheatland Springs Farm and Brewery, you'll stumble upon this architectural masterpiece. This stunning 6 bedroom, 5 full bath colonial is located on a lush 1.6 acres and boasts an impressive 7,529 square feet of living space on three finished levels. ****** The beauty begins outside with a stone façade with front porch, 3-car side loading garage, expert landscaping, sundeck, lush yard backing to woodlands, and breathtaking panoramic views. Fine craftsmanship continues inside with an open floor plan, a soft designer color palette, decorative moldings, high ceilings, warm new 3.25 inch hardwood floors, a stone fireplace, and an abundance of windows, just a few features making this home such a gem. A huge gourmet kitchen with morning room, a conservatory, a main level bedroom and full bath, meticulous maintenance and spectacular upgrades at every turn create instant move-in appeal. ****** A grand two story foyer with rich hardwood flooring welcomes you home. To the left the formal living room features glass French doors opening to the conservatory featuring a soaring cathedral ceiling and walls of windows. Opposite the foyer, the banquet sized dining room is accented with chair rail and a chic fusion chandelier adding refined distinction. A butler’s pantry introduces the gourmet kitchen that will please the culinary enthusiasts with gleaming granite countertops, an abundance of pristine white glass front and traditional 42” cabinetry, designer tile backsplashes, and high end stainless steel appliances including a gas cooktop with suspended hood. A large center island with pendant lighting provides additional working and bar seating, while the morning room with additional bar seating and walls of windows with sweeping backyard views is the ideal spot for daily dining. Here, a glass paned door grants access to the large deck with steps descending to the grassy yard, perfect for indoor and outdoor dining and simple relaxation. Back inside, the family room beckons you to relax in front of a floor to ceiling stone fireplace, while the open atmosphere facilitates entertaining. A versatile main level bedroom and full bath and a huge mud/laundry room with cabinetry complements the main level. ****** Ascend the stairs to the luxurious owner’s suite boasts a tray ceiling with lighted ceiling fan, plush carpeting, a separate sitting room, and dual walk-in closets. Pamper yourself in the luxurious ensuite bath featuring dual granite topped vanities, a water closet, sumptuous soaking tub, and glass enclosed shower, all enhanced by spa toned tile with decorative inlay. Down the hall, three additional bright and cheerful bedrooms, each with lighted ceiling fans and ample closet space, enjoy either a private or Jack and Jill bath. ****** Expanding your living space, the fully finished walk-out lower level features a spacious recreation room with pub style wet bar, sure to be a popular destination for family and friends. A 6th bedroom and 5th full bath make a great guest suite, a huge media/exercise room adds versatile space, and loads of storage space complete the comfort and luxury of this fabulous home. ****** Why endure the lengthy wait for new construction when this exquisite residence, built in 2017, offers immediate possession, ensuring you're settled comfortably before the bliss of summer? Positioned as only the sixth home to grace the market within the sought-after Reserves at Wheatland, and notably the largest to be offered for resale, this home is a rare gem in a coveted locale. Its unparalleled blend of space, luxury, and scenic beauty makes it a highly desirable property that's bound to be snapped up swiftly. Seize the chance to make this exceptional property your forever home!
Home Details
Home Type
- Single Family
Est. Annual Taxes
- $10,621
Year Built
- Built in 2017
Lot Details
- 2 Acre Lot
- Cul-De-Sac
- Landscaped
- Premium Lot
- Backs to Trees or Woods
- Property is in excellent condition
- Property is zoned AR1
HOA Fees
- $136 Monthly HOA Fees
Parking
- 3 Car Attached Garage
- Side Facing Garage
- Garage Door Opener
Property Views
- Scenic Vista
- Woods
- Mountain
- Garden
Home Design
- Colonial Architecture
- Bump-Outs
- Permanent Foundation
- Stone Siding
- Vinyl Siding
Interior Spaces
- Property has 3 Levels
- Open Floorplan
- Wet Bar
- Chair Railings
- Crown Molding
- Tray Ceiling
- Cathedral Ceiling
- Ceiling Fan
- Recessed Lighting
- Fireplace With Glass Doors
- Stone Fireplace
- Fireplace Mantel
- Gas Fireplace
- Double Pane Windows
- Insulated Windows
- Double Hung Windows
- Palladian Windows
- Double Door Entry
- French Doors
- Six Panel Doors
- Family Room Off Kitchen
- Sitting Room
- Living Room
- Formal Dining Room
- Home Theater
- Recreation Room
- Conservatory Room
- Sun or Florida Room
- Alarm System
Kitchen
- Eat-In Gourmet Kitchen
- Breakfast Area or Nook
- Butlers Pantry
- Built-In Oven
- Cooktop with Range Hood
- Built-In Microwave
- Ice Maker
- Dishwasher
- Stainless Steel Appliances
- Kitchen Island
- Upgraded Countertops
- Disposal
Flooring
- Wood
- Carpet
- Ceramic Tile
Bedrooms and Bathrooms
- En-Suite Primary Bedroom
- En-Suite Bathroom
- Walk-In Closet
- Soaking Tub
- Bathtub with Shower
- Walk-in Shower
Laundry
- Laundry Room
- Laundry on main level
- Dryer
- Washer
Finished Basement
- Walk-Out Basement
- Rear Basement Entry
- Basement Windows
Outdoor Features
- Deck
- Exterior Lighting
- Porch
Schools
- Kenneth W. Culbert Elementary School
- Harmony Middle School
- Woodgrove High School
Utilities
- Forced Air Zoned Heating and Cooling System
- Heat Pump System
- Heating System Powered By Owned Propane
- Vented Exhaust Fan
- Underground Utilities
- Water Treatment System
- Water Dispenser
- 60 Gallon+ Bottled Gas Water Heater
- Well
- Septic Equal To The Number Of Bedrooms
Listing and Financial Details
- Tax Lot 312
- Assessor Parcel Number 376155910000
Community Details
Overview
- Association fees include common area maintenance, management, reserve funds, road maintenance, trash
- Reserve At Waterford HOA
- Built by K HOVNANIAN HOMES
- Reserve At Waterford Subdivision, Kentucky Floorplan
- Property Manager
Amenities
- Common Area
Map
Home Values in the Area
Average Home Value in this Area
Property History
| Date | Event | Price | Change | Sq Ft Price |
|---|---|---|---|---|
| 05/24/2024 05/24/24 | Sold | $1,325,000 | -1.9% | $176 / Sq Ft |
| 04/07/2024 04/07/24 | Pending | -- | -- | -- |
| 04/03/2024 04/03/24 | Price Changed | $1,350,000 | -3.6% | $179 / Sq Ft |
| 03/21/2024 03/21/24 | For Sale | $1,400,000 | +68.9% | $186 / Sq Ft |
| 04/09/2018 04/09/18 | Sold | $829,000 | -2.9% | $197 / Sq Ft |
| 09/08/2017 09/08/17 | Pending | -- | -- | -- |
| 08/21/2017 08/21/17 | For Sale | $853,990 | -- | $203 / Sq Ft |
Tax History
| Year | Tax Paid | Tax Assessment Tax Assessment Total Assessment is a certain percentage of the fair market value that is determined by local assessors to be the total taxable value of land and additions on the property. | Land | Improvement |
|---|---|---|---|---|
| 2024 | $11,298 | $1,306,090 | $298,800 | $1,007,290 |
| 2023 | $10,622 | $1,213,890 | $263,800 | $950,090 |
| 2022 | $9,633 | $1,082,410 | $195,000 | $887,410 |
| 2021 | $9,189 | $937,610 | $155,000 | $782,610 |
| 2020 | $8,874 | $857,360 | $150,000 | $707,360 |
| 2019 | $8,618 | $824,710 | $150,000 | $674,710 |
| 2018 | $8,713 | $803,020 | $150,000 | $653,020 |
| 2017 | $1,688 | $842,900 | $150,000 | $692,900 |
| 2016 | $1,718 | $150,000 | $0 | $0 |
| 2015 | $1,703 | $0 | $0 | $0 |
| 2014 | $1,444 | $0 | $0 | $0 |
Mortgage History
| Date | Status | Loan Amount | Loan Type |
|---|---|---|---|
| Previous Owner | $765,600 | Stand Alone Refi Refinance Of Original Loan | |
| Previous Owner | $663,200 | New Conventional |
Deed History
| Date | Type | Sale Price | Title Company |
|---|---|---|---|
| Gift Deed | -- | None Listed On Document | |
| Deed | $1,325,000 | Old Republic National Title | |
| Special Warranty Deed | $829,000 | Founders Title Agency Inc |
Similar Homes in Waterford, VA
Source: Bright MLS
MLS Number: VALO2066580
APN: 376-15-5910
- 14733 Fordson Ct
- 14914 Mogul Ct
- 38936 Silver King Cir
- 38965 John Wolford Rd
- 14864 Huber Place
- 15158 Berlin Turnpike
- 14700 Nina Ct
- 15615 Rosemont Farm Place
- 15439 Berlin Turnpike
- 15600 Britenbush Ct
- 0 Audrey Jean Dr Unit VALO2076702
- 39695 Charles Henry Place
- 15910 Waterford Creek Cir
- 16070 Sainte Marie Ct
- 14270 Rehobeth Church Rd
- 0 Berlin Turnpike Unit VALO2093522
- 38620 Morrisonville Rd
- 38956 Rickard Rd
- 40139 Main St
- 40149 Main St
