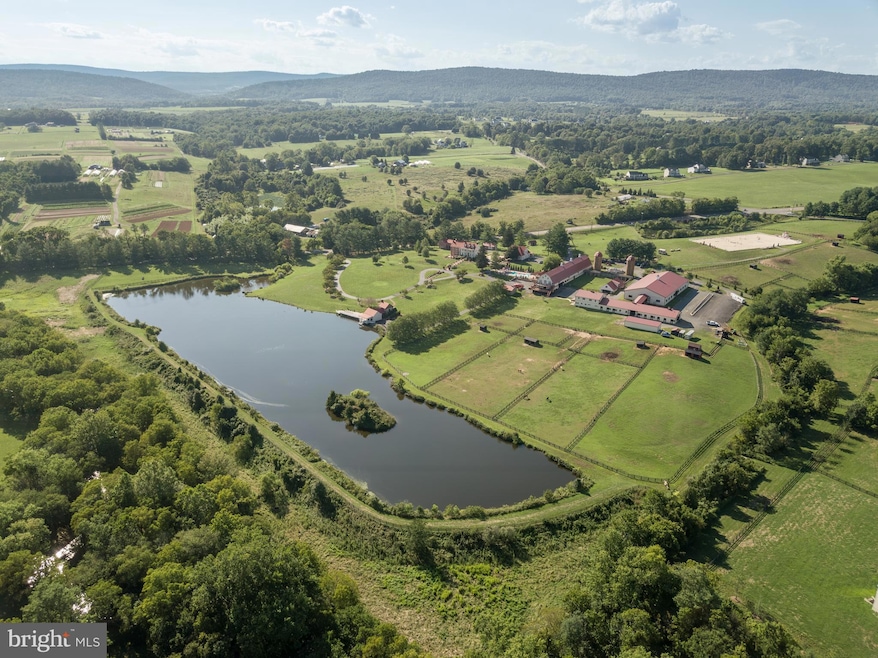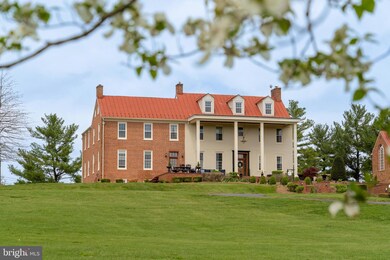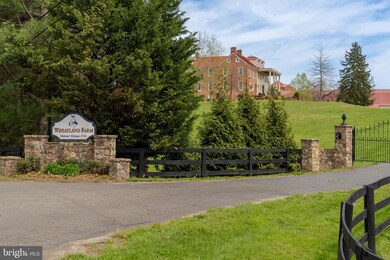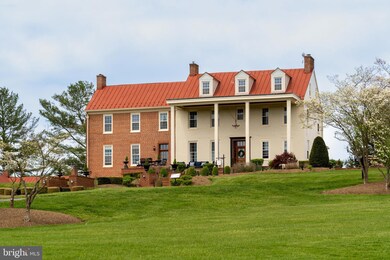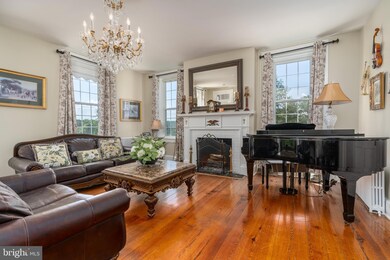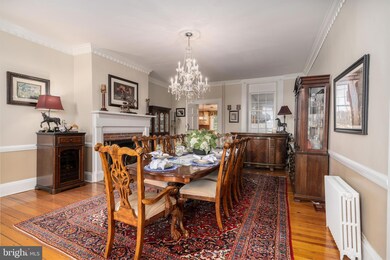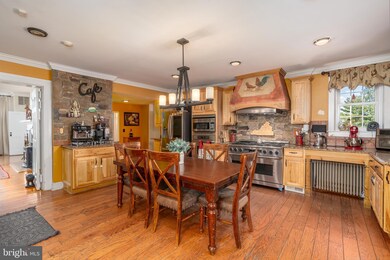
15158 Berlin Turnpike Hillsboro, VA 20132
Estimated payment $56,016/month
Highlights
- Hot Property
- Boathouse
- 300 Feet of Waterfront
- Kenneth W. Culbert Elementary School Rated A-
- Additional Residence on Property
- Horse Facilities
About This Home
Wheatland Farm is a premier equestrian property sited on approximately 43 acres of beautiful landscapes in Loudoun County. The farm has been distinguished by the United States Equestrian Federation as a Center of Excellence, one of only nine in the United States. As home to the U.S. Para Dressage Team’s Selection Trials for the 2018 World Equestrian Games, the equestrian facilities of this property are truly world-class. The facilities include a state-of-the-art custom-built indoor arena (80'x150’) featuring Atwood Equestrian Surfaces footing with two enclosed viewing areas, an outdoor arena (240’x130’) also with Atwood footing and a cross-country field. "Ride- Out" at home on the enclosed board fenced perimeter trail with galloping lane that runs parallel to the 9-acre lake. A deluxe main barn (attached to the indoor arena by a short, covered way) features 18 custom designed European low-rise stalls with auto waterers, fans, rubber pavers, two heated tack rooms, a feed room, two restrooms and laundry room. An additional barn features 8 European stalls with yoke fronts auto waterers, tack and feed rooms, a manager's office and a lounge with kitchenette. Wheatland Farm’s expansive history predates the American founding, has hosted historical figures such as George Washington and played a vital role in the birth of Western Loudoun’s economy in the 1700s. In the present time, the property has numerous buildings including: a magnificent six-bedroom Manor House, dating to 1741; four-bedroom Guest House (circa1800); Guest Cottage with full kitchen and one bed and bath; Daniel Boone Cottage (or “Boat House”), built circa 1796 and later moved to the property, and prominently perched on the lake; Milking Parlor (currently used to host coffees; circa 1800); Great Barn (circa 1800, finished on two levels with 8 stalls); Carriage House, serving as an executive office, a heated salt-water pool, a nine acre stocked lake with island and additional pond, paved driveways and a parking area. This thoughtfully designed property provides ramps and accessibility features for individuals with disabilities including those with wheelchairs. Bedrooms and bathrooms noted in listing do not include bedrooms and bathrooms in two additional residences or bathrooms in Carriage House, Barns, Coffee House (Milking Parlor) or Boat House (Daniel Boone Cabin).Buyer registration is required prior to a showing appointment.
Home Details
Home Type
- Single Family
Est. Annual Taxes
- $3,768
Year Built
- Built in 1741 | Remodeled in 2013
Lot Details
- 43 Acre Lot
- 300 Feet of Waterfront
- Home fronts navigable water
- South Facing Home
- Wood Fence
- Landscaped
- Premium Lot
- Open Lot
- Cleared Lot
- Back, Front, and Side Yard
- 15164 Berlin Tpke, Hillsboro, VA 20132- separate residential building lot adjacent to the main parcel- site of outdoor arena
- Property is in excellent condition
- Property is zoned AR-1
Property Views
- Lake
- Pond
- Panoramic
- Scenic Vista
- Woods
- Pasture
- Creek or Stream
- Mountain
- Garden
Home Design
- Carriage House
- Colonial Architecture
- Manor Architecture
- Cottage
- Cabin
- Brick Exterior Construction
- Permanent Foundation
- Log Walls
- Plaster Walls
- Metal Roof
- Log Siding
- Masonry
Interior Spaces
- Property has 3 Levels
- Traditional Floor Plan
- Dual Staircase
- Built-In Features
- Wainscoting
- Two Story Ceilings
- Skylights
- 9 Fireplaces
- Wood Burning Stove
- Wood Burning Fireplace
- Double Pane Windows
- Palladian Windows
- Atrium Windows
- Double Door Entry
- Insulated Doors
- Family Room Off Kitchen
- Living Room
- Formal Dining Room
- Den
- Recreation Room
- Storage Room
- Utility Room
- Home Gym
- Security Gate
- Attic
Kitchen
- Breakfast Area or Nook
- Eat-In Kitchen
- Double Oven
- Six Burner Stove
- Built-In Range
- Range Hood
- Microwave
- Ice Maker
- Dishwasher
- Stainless Steel Appliances
- Upgraded Countertops
- Wine Rack
- Disposal
Flooring
- Solid Hardwood
- Carpet
- Ceramic Tile
Bedrooms and Bathrooms
- En-Suite Primary Bedroom
- En-Suite Bathroom
- Walk-In Closet
- Soaking Tub
- Bathtub with Shower
- Walk-in Shower
Laundry
- Laundry Room
- Laundry on main level
- Dryer
- Washer
Partially Finished Basement
- Heated Basement
- Interior and Exterior Basement Entry
- Basement with some natural light
Parking
- 20 Parking Spaces
- 20 Driveway Spaces
- Handicap Parking
- Private Parking
- Lighted Parking
- Circular Driveway
- Gravel Driveway
- Paved Parking
Accessible Home Design
- Halls are 36 inches wide or more
- Modifications for wheelchair accessibility
- Ramp on the main level
Pool
- Heated In Ground Pool
- Gunite Pool
- Saltwater Pool
- Spa
- Poolside Lot
- Fence Around Pool
Outdoor Features
- Water Access
- Property is near a lake
- Boathouse
- Pond
- Stream or River on Lot
- Deck
- Patio
- Terrace
- Gazebo
- Porch
Additional Homes
- Additional Residence on Property
Schools
- Harmony Middle School
- Woodgrove High School
Farming
- Center Aisle Barn
- Cattle or Dairy Barn
- Loafing Shed
- Silo
- Horse Farm
Horse Facilities and Amenities
- Horses Allowed On Property
- Indoor Arena
Utilities
- Central Heating and Cooling System
- Air Source Heat Pump
- Vented Exhaust Fan
- Well
- Electric Water Heater
- Septic Tank
Listing and Financial Details
- Assessor Parcel Number 413476338002
Community Details
Overview
- No Home Owners Association
Recreation
- Fishing Allowed
- Horse Facilities
Map
Home Values in the Area
Average Home Value in this Area
Tax History
| Year | Tax Paid | Tax Assessment Tax Assessment Total Assessment is a certain percentage of the fair market value that is determined by local assessors to be the total taxable value of land and additions on the property. | Land | Improvement |
|---|---|---|---|---|
| 2021 | -- | $1,861,500 | $357,500 | $1,504,000 |
| 2020 | $0 | $1,809,830 | $347,500 | $1,462,330 |
| 2019 | $0 | $1,801,380 | $347,500 | $1,453,880 |
| 2018 | $0 | $1,806,100 | $347,500 | $1,458,600 |
| 2017 | $0 | $1,724,910 | $321,100 | $1,403,810 |
| 2016 | $17,637 | $1,650,260 | $0 | $0 |
| 2015 | $17,637 | $1,232,780 | $0 | $1,232,780 |
| 2014 | -- | $1,659,430 | $0 | $1,659,430 |
Property History
| Date | Event | Price | Change | Sq Ft Price |
|---|---|---|---|---|
| 02/10/2025 02/10/25 | For Sale | $9,999,000 | 0.0% | $1,294 / Sq Ft |
| 02/10/2025 02/10/25 | For Sale | $9,999,000 | -- | $1,294 / Sq Ft |
Deed History
| Date | Type | Sale Price | Title Company |
|---|---|---|---|
| Special Warranty Deed | $3,000,000 | -- |
Mortgage History
| Date | Status | Loan Amount | Loan Type |
|---|---|---|---|
| Open | $764,000 | Commercial |
Similar Home in Hillsboro, VA
Source: Bright MLS
MLS Number: VALO2088072
APN: 413-47-6339
- 15439 Berlin Turnpike
- 14864 Huber Place
- 14914 Mogul Ct
- 14733 Fordson Ct
- 38936 Silver King Cir
- 38965 John Wolford Rd
- 0 Berlin Turnpike Unit VALO2093522
- 14700 Nina Ct
- 15615 Rosemont Farm Place
- 38620 Morrisonville Rd
- 15600 Britenbush Ct
- 37275 Charles Town Pike
- 15910 Waterford Creek Cir
- 14727 Mountain Rd
- 16070 Sainte Marie Ct
- 0 Audrey Jean Dr Unit VALO2076702
- 37201 Charles Town Pike
- 14270 Rehobeth Church Rd
- 38956 Rickard Rd
- 39695 Charles Henry Place
