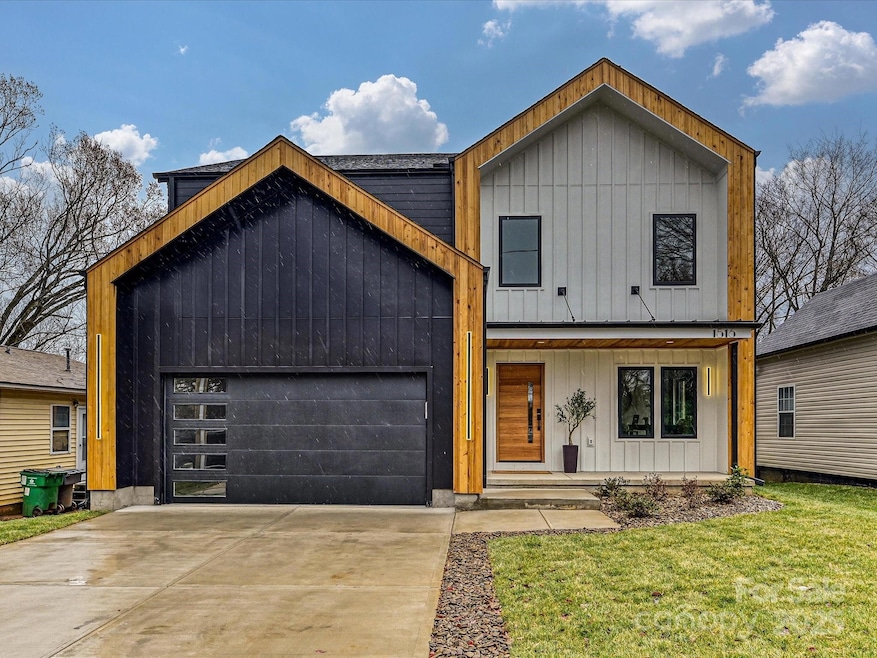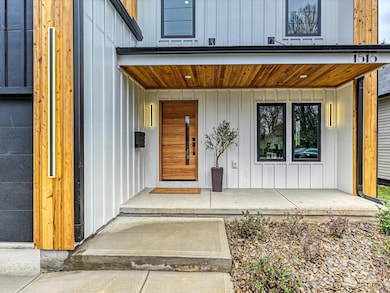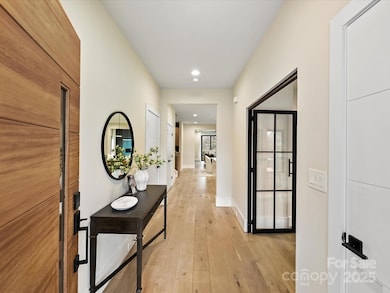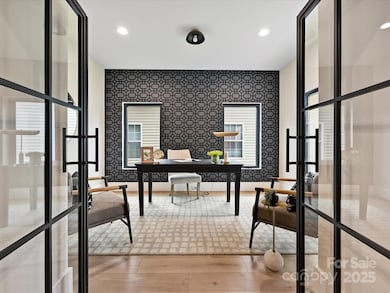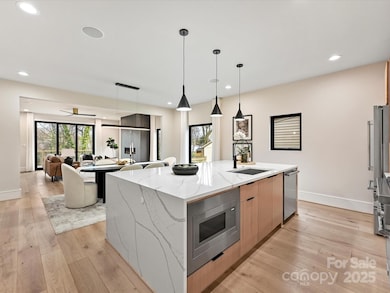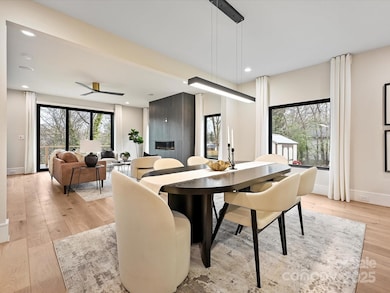
1516 N Caldwell St Charlotte, NC 28206
Optimist Park NeighborhoodEstimated payment $8,280/month
Highlights
- New Construction
- Open Floorplan
- Radiant Floor
- City View
- Deck
- Wine Refrigerator
About This Home
1516 N Caldwell in Optimist Park. This spacious 3,717 square foot home offers 4 bedrooms, 3.5 baths, and a dedicated office. The open floor plan boasts an oversized kitchen island and Thermador appliances. The walk-in pantry includes a coffee/small appliance bar and water dispenser. The main floor primary bedroom features radiant floor heating in bathroom, a stand-alone tub, a frameless glass shower with dual showerheads, and a custom walk-in closet with solid wood shelving and drawers. Upstairs, you'll find a second primary bedroom with an ensuite bath, 2 additional bedrooms with a shared bathroom, and a bonus room with a wet bar and beverage fridge. All bedrooms have walk-in closets with custom solid wood shelving and drawers, and the convenience of laundry rooms on both the main and upper floors. Enjoy skyline views and unbeatable proximity to Uptown, Optimist Hall, the Arts District, Parkwood Light Rail Station, Plaza Midwood and Charlotte's finest restaurants and breweries
Listing Agent
HoneyBee Real Estate Brokerage Email: karen@honeybeerealestate.com License #278067
Home Details
Home Type
- Single Family
Est. Annual Taxes
- $2,235
Year Built
- Built in 2025 | New Construction
Lot Details
- Infill Lot
- Privacy Fence
- Wood Fence
- Back Yard Fenced
- Property is zoned N1-D
Parking
- 2 Car Attached Garage
- Electric Vehicle Home Charger
- Garage Door Opener
- Driveway
Home Design
- Home is estimated to be completed on 3/12/25
- Metal Roof
- Wood Siding
Interior Spaces
- 2-Story Property
- Open Floorplan
- Wet Bar
- Sound System
- Wired For Data
- Built-In Features
- Bar Fridge
- Ceiling Fan
- Living Room with Fireplace
- City Views
- Crawl Space
- Pull Down Stairs to Attic
Kitchen
- Gas Range
- Range Hood
- Microwave
- ENERGY STAR Qualified Refrigerator
- ENERGY STAR Qualified Dishwasher
- Wine Refrigerator
- Kitchen Island
- Disposal
Flooring
- Wood
- Radiant Floor
- Tile
Bedrooms and Bathrooms
- Walk-In Closet
- Garden Bath
Laundry
- Laundry Room
- Washer and Electric Dryer Hookup
Outdoor Features
- Deck
- Front Porch
Utilities
- Central Air
- Vented Exhaust Fan
- Heating System Uses Natural Gas
- Tankless Water Heater
- Cable TV Available
Community Details
- Optimist Park Subdivision
- Card or Code Access
Listing and Financial Details
- Assessor Parcel Number 08107314
Map
Home Values in the Area
Average Home Value in this Area
Tax History
| Year | Tax Paid | Tax Assessment Tax Assessment Total Assessment is a certain percentage of the fair market value that is determined by local assessors to be the total taxable value of land and additions on the property. | Land | Improvement |
|---|---|---|---|---|
| 2023 | $2,235 | $285,700 | $220,000 | $65,700 |
| 2022 | $1,820 | $175,600 | $130,500 | $45,100 |
| 2021 | $1,809 | $175,600 | $130,500 | $45,100 |
| 2020 | $1,802 | $175,600 | $130,500 | $45,100 |
| 2019 | $1,786 | $175,600 | $130,500 | $45,100 |
| 2018 | $954 | $67,100 | $23,400 | $43,700 |
| 2017 | $932 | $67,100 | $23,400 | $43,700 |
| 2016 | $922 | $67,100 | $23,400 | $43,700 |
| 2015 | -- | $67,100 | $23,400 | $43,700 |
| 2014 | $845 | $61,000 | $32,400 | $28,600 |
Property History
| Date | Event | Price | Change | Sq Ft Price |
|---|---|---|---|---|
| 04/23/2025 04/23/25 | Price Changed | $1,450,000 | -1.7% | $390 / Sq Ft |
| 04/03/2025 04/03/25 | Price Changed | $1,475,000 | -1.7% | $397 / Sq Ft |
| 03/13/2025 03/13/25 | For Sale | $1,500,000 | 0.0% | $404 / Sq Ft |
| 08/20/2012 08/20/12 | Rented | $800 | 0.0% | -- |
| 08/20/2012 08/20/12 | For Rent | $800 | -- | -- |
Deed History
| Date | Type | Sale Price | Title Company |
|---|---|---|---|
| Quit Claim Deed | -- | None Available | |
| Quit Claim Deed | -- | None Available | |
| Warranty Deed | $120,000 | None Available | |
| Special Warranty Deed | -- | None Available | |
| Trustee Deed | $28,350 | None Available | |
| Warranty Deed | $75,000 | None Available | |
| Warranty Deed | -- | -- | |
| Warranty Deed | -- | -- |
Mortgage History
| Date | Status | Loan Amount | Loan Type |
|---|---|---|---|
| Open | $168,750 | New Conventional | |
| Previous Owner | $57,719 | Seller Take Back | |
| Previous Owner | $26,134 | Unknown | |
| Previous Owner | $10,321 | Unknown | |
| Previous Owner | $57,600 | Adjustable Rate Mortgage/ARM | |
| Previous Owner | $20,000 | Unknown |
Similar Homes in Charlotte, NC
Source: Canopy MLS (Canopy Realtor® Association)
MLS Number: 4222711
APN: 081-073-14
- 1600 Julia Maulden Place
- 412 E 18th St
- 1409 N Davidson St
- 232 Parkwood Ave
- 224 Parkwood Ave
- 448 E 16th St
- 805 E 19th St
- 1228 Duncan Gardens Dr Unit 14
- 517 E 17th St
- 509 E 17th St
- 1301 N Mcdowell St
- 1138 N Alexander St
- 2006 Upstate Way
- 1111 Parkwood Ave
- 1200 Parkwood Ave
- 1121 N Alexander St
- 1607 Harrill St
- 1509 Harrill St
- 1001 Parkwood Ave
- 1820 Harrill St
