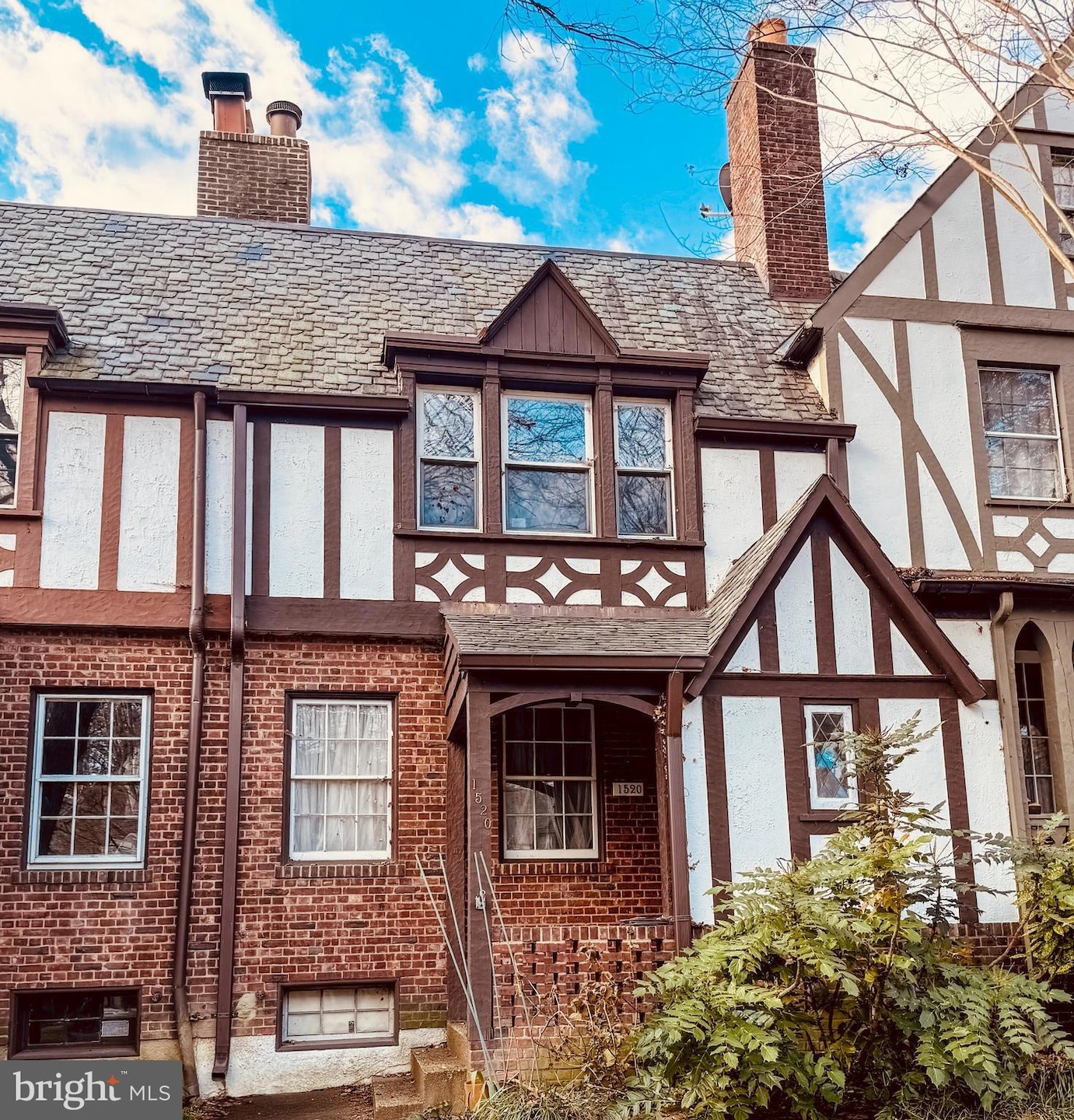
1520 44th St NW Washington, DC 20007
Foxhall NeighborhoodHighlights
- Traditional Floor Plan
- Tudor Architecture
- No HOA
- Key Elementary School Rated A
- 1 Fireplace
- 1-minute walk to Foundry Branch Valley Park
About This Home
As of December 2024Discover a beautifully updated home in sought-after Foxhall Village. This charming home features a welcoming foyer entry, lovely hardwood floors, and a cozy living room with fireplace. Enjoy a renovated gourmet kitchen with separate dining room, as well as a screened porch off the rear, elegantly combining modern style and functionality. Upstairs discover a sunny Owner's bedroom with renovated en-suite bath and generous closet space. The lower level is expansive, with access to the attached 1-car garage. Located in a prime area — walk to Georgetown University, Georgetown's shopping and dining, with quick access to downtown, uptown, and Northern Virginia via Key or Chain Bridge.
Tax Record SF: 1,302 3rd Party SF: 1,648 SF Deemed reliable but not guaranteed.
Townhouse Details
Home Type
- Townhome
Est. Annual Taxes
- $7,827
Year Built
- Built in 1932
Lot Details
- 2,163 Sq Ft Lot
- Historic Home
- Property is in excellent condition
Parking
- 1 Car Direct Access Garage
- Rear-Facing Garage
- Off-Street Parking
Home Design
- Tudor Architecture
- Brick Exterior Construction
- Permanent Foundation
Interior Spaces
- Property has 3 Levels
- Traditional Floor Plan
- 1 Fireplace
- Dining Area
- Galley Kitchen
Bedrooms and Bathrooms
- 2 Bedrooms
Basement
- Walk-Out Basement
- Basement Fills Entire Space Under The House
- Connecting Stairway
- Rear Basement Entry
Schools
- Key Elementary School
- Hardy Middle School
- Macarthur High School
Utilities
- Central Heating and Cooling System
- Hot Water Heating System
- Natural Gas Water Heater
Community Details
- No Home Owners Association
- Built by WAVERLY TAYLOR
- Foxhall Subdivision
Listing and Financial Details
- Tax Lot 59
- Assessor Parcel Number 1353//0059
Map
Home Values in the Area
Average Home Value in this Area
Property History
| Date | Event | Price | Change | Sq Ft Price |
|---|---|---|---|---|
| 12/31/2024 12/31/24 | Sold | $1,125,000 | 0.0% | $683 / Sq Ft |
| 12/17/2024 12/17/24 | Pending | -- | -- | -- |
| 12/16/2024 12/16/24 | For Sale | $1,125,000 | -- | $683 / Sq Ft |
Tax History
| Year | Tax Paid | Tax Assessment Tax Assessment Total Assessment is a certain percentage of the fair market value that is determined by local assessors to be the total taxable value of land and additions on the property. | Land | Improvement |
|---|---|---|---|---|
| 2024 | $7,827 | $920,800 | $548,390 | $372,410 |
| 2023 | $7,699 | $905,800 | $535,060 | $370,740 |
| 2022 | $7,374 | $867,580 | $493,230 | $374,350 |
| 2021 | $7,272 | $855,550 | $490,760 | $364,790 |
| 2020 | $7,235 | $851,160 | $483,800 | $367,360 |
| 2019 | $7,105 | $835,870 | $473,680 | $362,190 |
| 2018 | $6,706 | $788,940 | $0 | $0 |
| 2017 | $6,501 | $764,800 | $0 | $0 |
| 2016 | $6,315 | $742,890 | $0 | $0 |
| 2015 | $5,976 | $703,040 | $0 | $0 |
| 2014 | $5,754 | $676,950 | $0 | $0 |
Similar Homes in Washington, DC
Source: Bright MLS
MLS Number: DCDC2171962
APN: 1353-0059
- 4423 Volta Place NW
- 1511 44th St NW
- 1411 Ridgeview Way NW
- 4449 Q St NW
- 4491 Macarthur Blvd NW Unit 303
- 1610 Foxhall Rd NW
- 4545 Macarthur Blvd NW Unit G2
- 4509 Clark Place NW
- 4521 Clark Place NW
- 4564 Indian Rock Terrace NW
- 4565 Indian Rock Terrace NW
- 4012 Chancery Ct NW
- 3703 Reservoir Rd NW
- 1600 37th St NW
- 1935 Foxview Cir NW
- 4625 Macarthur Blvd NW Unit A
- 4625 1/2 Macarthur Blvd NW Unit B
- 3724 S St NW
- 3722 S St NW
- 1843 47th Place NW
