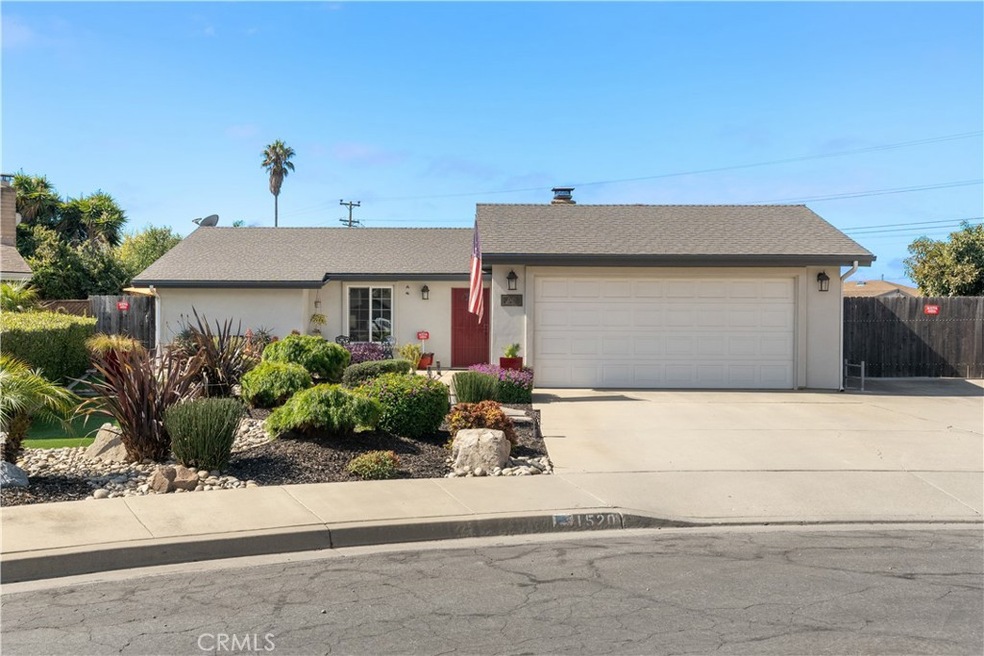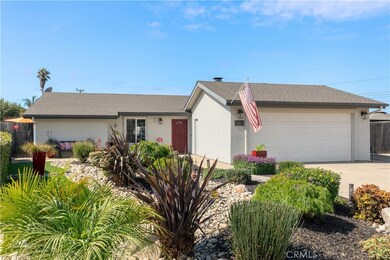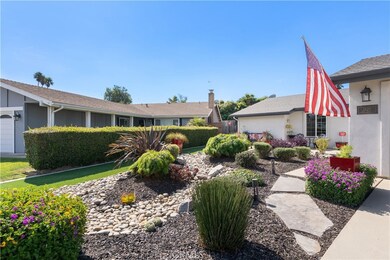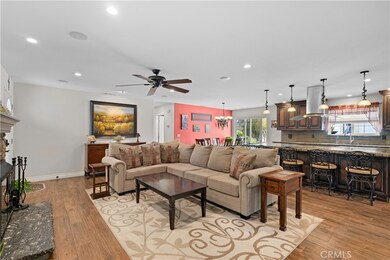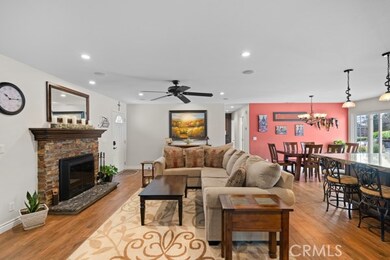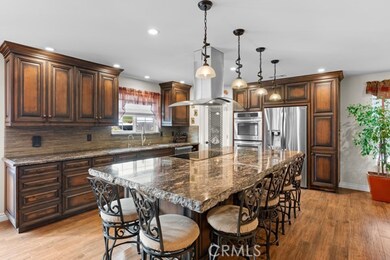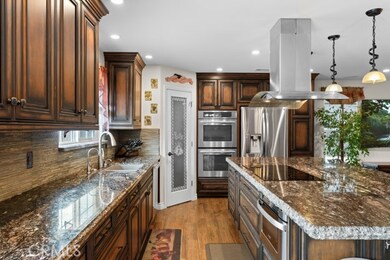
1520 Edie Ct Santa Maria, CA 93454
Northeast Santa Maria NeighborhoodHighlights
- RV Garage
- 0.3 Acre Lot
- Granite Countertops
- Updated Kitchen
- Great Room
- No HOA
About This Home
As of November 2024Welcome to the home and garden show! This remodeled, upgraded, and polished home sits on a huge cul-de-sac lot. near medical facilities and shopping. As you enter you are welcomed to the inviting great room with a stone-front fireplace which is open to a chef's dream kitchen. There is a thick slab granite island with a natural-hewn perimeter, a walk-in pantry, and a wine rack. The kitchen and both bathrooms feature rich, custom soft-close cabinetry. The inviting dining area adjoins the kitchen and offers backyard views. There are ceiling fans throughout and the home is upgraded with newer heating and A/C systems. The home defines gracious living with a private patio adjoining the primary suite. The home is framed in professional low water and maintenance landscaping, including a backyard waterfall. The large automatic gated RV access leads to an insulated 2400 sf workshop, double garage, and RV garage with 1/2 bath & 220 wiring and ADU potential. Hydraulic vehicle lift is negotiable. Owned solar system and residence & gate alarms are included. Dreams come true at 1520 Edie Ct.
Last Agent to Sell the Property
Pacific Premier Properties, Inc. Brokerage Phone: 805-878-0807 License #00858641
Co-Listed By
Joan James
Cornerstone Mission Coast SM Brokerage Phone: 805-878-0807
Home Details
Home Type
- Single Family
Est. Annual Taxes
- $5,234
Year Built
- Built in 1977
Lot Details
- 0.3 Acre Lot
- Cul-De-Sac
- Privacy Fence
- Wood Fence
- Landscaped
Parking
- 5 Car Attached Garage
- Parking Available
- Workshop in Garage
- Automatic Gate
- RV Garage
Home Design
- Composition Roof
Interior Spaces
- 1,500 Sq Ft Home
- 1-Story Property
- Ceiling Fan
- Great Room
- Family Room Off Kitchen
- Living Room with Fireplace
- Neighborhood Views
Kitchen
- Updated Kitchen
- Open to Family Room
- Walk-In Pantry
- Double Oven
- Electric Cooktop
- Dishwasher
- Kitchen Island
- Granite Countertops
- Self-Closing Drawers and Cabinet Doors
Flooring
- Carpet
- Tile
Bedrooms and Bathrooms
- 3 Main Level Bedrooms
Laundry
- Laundry Room
- Laundry in Garage
Outdoor Features
- Concrete Porch or Patio
- Outbuilding
Utilities
- Forced Air Heating and Cooling System
Community Details
- No Home Owners Association
Listing and Financial Details
- Tax Lot 23
- Tax Tract Number 5180
- Assessor Parcel Number 128055023
Map
Home Values in the Area
Average Home Value in this Area
Property History
| Date | Event | Price | Change | Sq Ft Price |
|---|---|---|---|---|
| 11/01/2024 11/01/24 | Sold | $730,000 | +0.2% | $487 / Sq Ft |
| 09/26/2024 09/26/24 | Pending | -- | -- | -- |
| 09/23/2024 09/23/24 | For Sale | $728,800 | -- | $486 / Sq Ft |
Tax History
| Year | Tax Paid | Tax Assessment Tax Assessment Total Assessment is a certain percentage of the fair market value that is determined by local assessors to be the total taxable value of land and additions on the property. | Land | Improvement |
|---|---|---|---|---|
| 2023 | $5,234 | $471,225 | $204,981 | $266,244 |
| 2022 | $5,050 | $461,986 | $200,962 | $261,024 |
| 2021 | $4,913 | $452,928 | $197,022 | $255,906 |
| 2020 | $4,906 | $448,284 | $195,002 | $253,282 |
| 2019 | $4,516 | $410,000 | $146,000 | $264,000 |
| 2018 | $4,323 | $390,000 | $139,000 | $251,000 |
| 2017 | $4,145 | $371,000 | $132,000 | $239,000 |
| 2016 | $3,514 | $323,000 | $115,000 | $208,000 |
| 2014 | $2,954 | $280,000 | $100,000 | $180,000 |
Mortgage History
| Date | Status | Loan Amount | Loan Type |
|---|---|---|---|
| Open | $511,000 | New Conventional | |
| Previous Owner | $190,000 | No Value Available | |
| Previous Owner | $190,000 | New Conventional | |
| Previous Owner | $60,000 | Future Advance Clause Open End Mortgage | |
| Previous Owner | $162,100 | New Conventional | |
| Previous Owner | $175,000 | Purchase Money Mortgage | |
| Previous Owner | $147,300 | Unknown | |
| Previous Owner | $150,000 | Unknown | |
| Previous Owner | $113,407 | FHA | |
| Previous Owner | $115,542 | FHA |
Deed History
| Date | Type | Sale Price | Title Company |
|---|---|---|---|
| Deed | -- | Fidelity National Title | |
| Grant Deed | $730,000 | Fidelity National Title | |
| Quit Claim Deed | -- | None Listed On Document | |
| Deed | -- | Fidelity National Title | |
| Grant Deed | -- | Fidelity National Title | |
| Interfamily Deed Transfer | -- | None Available | |
| Grant Deed | $340,000 | First American Title Company | |
| Grant Deed | $120,000 | First American Title |
Similar Homes in Santa Maria, CA
Source: California Regional Multiple Listing Service (CRMLS)
MLS Number: PI24197141
APN: 128-055-023
- 1203 Brownstone Ln
- 734 Pioneer Dr
- 1240 Sapphire Dr
- 802 Pierce Dr
- 128 Royal Ln
- 1209 Jackie Ln
- 1247 Estes Dr
- 1533 Buckskin Dr
- 302 Monarch Ln
- 1127 Via Contento
- 909 Queens Ct
- 1617 Via Rico
- 903 E Fesler St
- 1651 Via Quantico
- 1612 Via Sabroso
- 1201 Via Gusto
- 1204 Via Felice
- 1206 Via Felice
- 1009 Mcneil Ave
- 1301 Via Asueto
