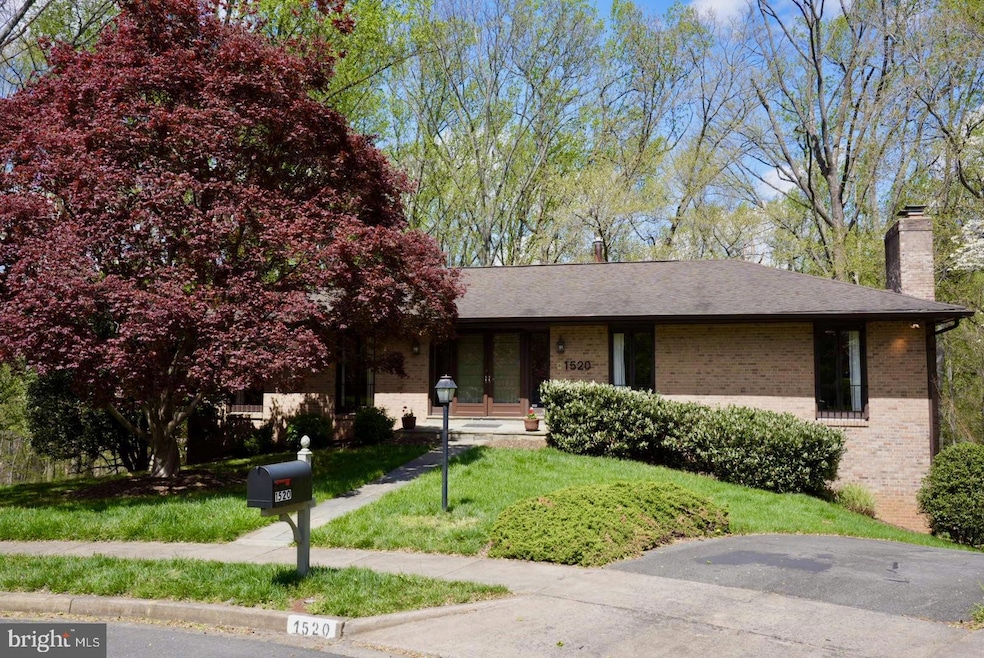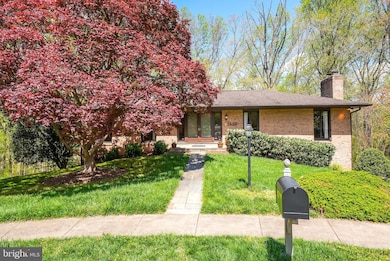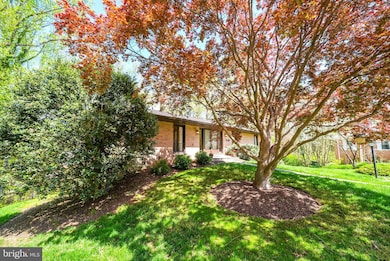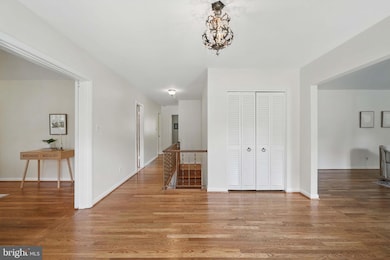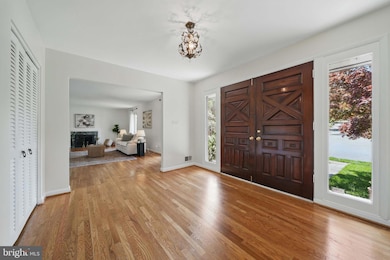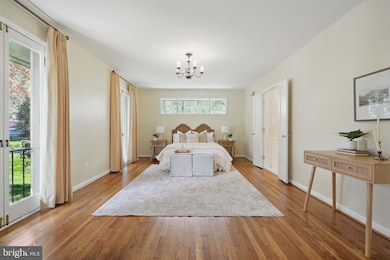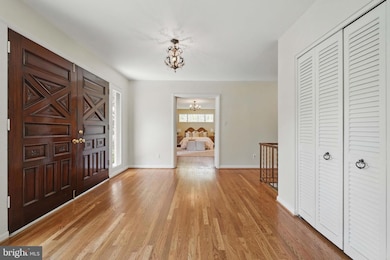
1520 Highwood Dr McLean, VA 22101
Estimated payment $10,072/month
Highlights
- Very Popular Property
- View of Trees or Woods
- Deck
- Chesterbrook Elementary School Rated A
- Commercial Range
- Rambler Architecture
About This Home
Welcome to Your Perfect Retreat Just Minutes to DC!Nestled on a quiet cul-de-sac in the highly desirable Chain Bridge Forest neighborhood, this beautifully updated home offers everything you want—updated kitchen and bathrooms, spacious rooms, new paint, and nature all around. Inside the home, you’ll find generous living spaces filled with natural light, an open and updated kitchen, and the primary bedroom on the main level. The home boasts two fireplaces, gleaming hardwood floors, built-in shelves, three renovated bathrooms, and elegant French doors leading to a deck with a view of the private backyard. The home sits on a private, oversized 13,042 square foot lot. The backyard has an expansive play area that backs to serene trees and a gentle creek.The main level offers an ideal layout for family living: a spacious formal living room with a fireplace for cozy evenings; a large dining room, opening directly to the deck for easy indoor-outdoor living; and a sunlit, updated kitchen with a large island with a breakfast bar and lots of storage. Three bedrooms on the main floor include a private owner's suite with a tastefully renovated bathroom and a huge walk-in closet. There's also a renovated second full bath, and a convenient main-level laundry room — perfect for busy family life.The updated kitchen is equipped with Jenn-Air upscale SS appliances, a Bosch dishwasher and a Zephyr Range Hood. These top-of-the-line appliances include two ovens, a counter-depth French door refrigerator, a gas stovetop, and an instant hot water heater. Documents regarding the appliances ready for the new buyer.Downstairs, the fully finished lower level is built for fun and functionality, featuring: a massive newly carpeted recreation room with abundant custom shelving and a second fireplace; two additional large bedrooms, a fully updated bath, and a bonus room behind the two-car garage.Outside, the beautifully landscaped yard is ready for memories to be made — from birthday parties to summer BBQs on the large deck with a built-in gas grill. Connected to this home is a Generac Generator, easily accessed but out of sight situated under the raised deck in case of rare power outages.Location is key for families — you're just minutes to top-rated schools (Chesterbrook Elementary, Longfellow Middle, and McLean High School), local trails like Pimmit Run, and close to Tysons Corner for shopping, dining, and family fun. Commuting is a breeze with quick access to the GW Parkway, Chain Bridge, I-495, and downtown DC.This is more than a house — it's the perfect place for your next chapter!
Open House Schedule
-
Sunday, April 27, 20251:30 to 4:00 pm4/27/2025 1:30:00 PM +00:004/27/2025 4:00:00 PM +00:00Totally updated- new paint, new carpet, new floors- come see your new home!Add to Calendar
Home Details
Home Type
- Single Family
Est. Annual Taxes
- $13,951
Year Built
- Built in 1969 | Remodeled in 2019
Lot Details
- 0.3 Acre Lot
- Property is in excellent condition
- Property is zoned 121
HOA Fees
- HOA YN
Parking
- 2 Car Attached Garage
- Side Facing Garage
Property Views
- Woods
- Creek or Stream
Home Design
- Rambler Architecture
- Brick Exterior Construction
- Slab Foundation
- Shingle Roof
- Chimney Cap
Interior Spaces
- Property has 2 Levels
- Built-In Features
- 2 Fireplaces
- Wood Burning Fireplace
- Brick Fireplace
- French Doors
- Sliding Doors
- Family Room
- Living Room
- Formal Dining Room
- Workshop
- Storage Room
- Natural lighting in basement
- Carbon Monoxide Detectors
Kitchen
- Eat-In Country Kitchen
- Breakfast Room
- Gas Oven or Range
- Commercial Range
- Built-In Range
- Range Hood
- Built-In Microwave
- ENERGY STAR Qualified Refrigerator
- Ice Maker
- Stainless Steel Appliances
- Disposal
- Instant Hot Water
Flooring
- Wood
- Carpet
Bedrooms and Bathrooms
- En-Suite Primary Bedroom
- En-Suite Bathroom
- Walk-In Closet
Laundry
- Laundry on main level
- Washer
Outdoor Features
- Deck
- Patio
- Outdoor Grill
Location
- Suburban Location
Schools
- Chesterbrook Elementary School
- Longfellow Middle School
- Mclean High School
Utilities
- Forced Air Heating and Cooling System
- Natural Gas Water Heater
Community Details
- Condo Association YN: No
- Chain Bridge Forest Subdivision
Listing and Financial Details
- Tax Lot 27
- Assessor Parcel Number 0312 17 0027
Map
Home Values in the Area
Average Home Value in this Area
Tax History
| Year | Tax Paid | Tax Assessment Tax Assessment Total Assessment is a certain percentage of the fair market value that is determined by local assessors to be the total taxable value of land and additions on the property. | Land | Improvement |
|---|---|---|---|---|
| 2024 | $18,034 | $1,479,430 | $772,000 | $707,430 |
| 2023 | $17,529 | $1,479,680 | $772,000 | $707,680 |
| 2022 | $15,733 | $1,308,040 | $637,000 | $671,040 |
| 2021 | $14,638 | $1,189,970 | $532,000 | $657,970 |
| 2020 | $14,454 | $1,167,380 | $532,000 | $635,380 |
| 2019 | $13,952 | $1,124,460 | $574,000 | $550,460 |
| 2018 | $12,494 | $1,086,430 | $552,000 | $534,430 |
| 2017 | $12,138 | $996,020 | $532,000 | $464,020 |
| 2016 | $13,080 | $1,077,900 | $532,000 | $545,900 |
| 2015 | $11,817 | $1,007,190 | $497,000 | $510,190 |
| 2014 | $11,780 | $1,006,140 | $497,000 | $509,140 |
Property History
| Date | Event | Price | Change | Sq Ft Price |
|---|---|---|---|---|
| 04/24/2025 04/24/25 | For Sale | $1,599,000 | +59.9% | $428 / Sq Ft |
| 06/28/2019 06/28/19 | Sold | $1,000,000 | +2.6% | $267 / Sq Ft |
| 05/23/2019 05/23/19 | Pending | -- | -- | -- |
| 05/17/2019 05/17/19 | For Sale | $975,000 | -- | $261 / Sq Ft |
Deed History
| Date | Type | Sale Price | Title Company |
|---|---|---|---|
| Deed | -- | West & Feinberg Pc | |
| Deed | $1,000,000 | Rgs Title | |
| Gift Deed | -- | None Available | |
| Deed | $400,000 | -- |
Mortgage History
| Date | Status | Loan Amount | Loan Type |
|---|---|---|---|
| Previous Owner | $800,000 | Adjustable Rate Mortgage/ARM |
Similar Homes in the area
Source: Bright MLS
MLS Number: VAFX2232222
APN: 0312-17-0027
- 4066 Rosamora Ct
- 4054 41st St N
- 4118 N River St
- 681 Chain Bridge Rd
- 4120 N Ridgeview Rd
- 4113 N River St
- 5840 Hilldon St
- 1426 Highwood Dr
- 1440 Ironwood Dr
- 714 Belgrove Rd
- 4129 N Randolph St
- 1522 Forest Ln
- 4012 N Stafford St
- 4007 N Stuart St
- 1436 Laburnum St
- 4016 N Richmond St
- 4020 N Randolph St
- 4109 N Randolph Ct
- 1347 Kirby Rd
- 4019 N Randolph St
