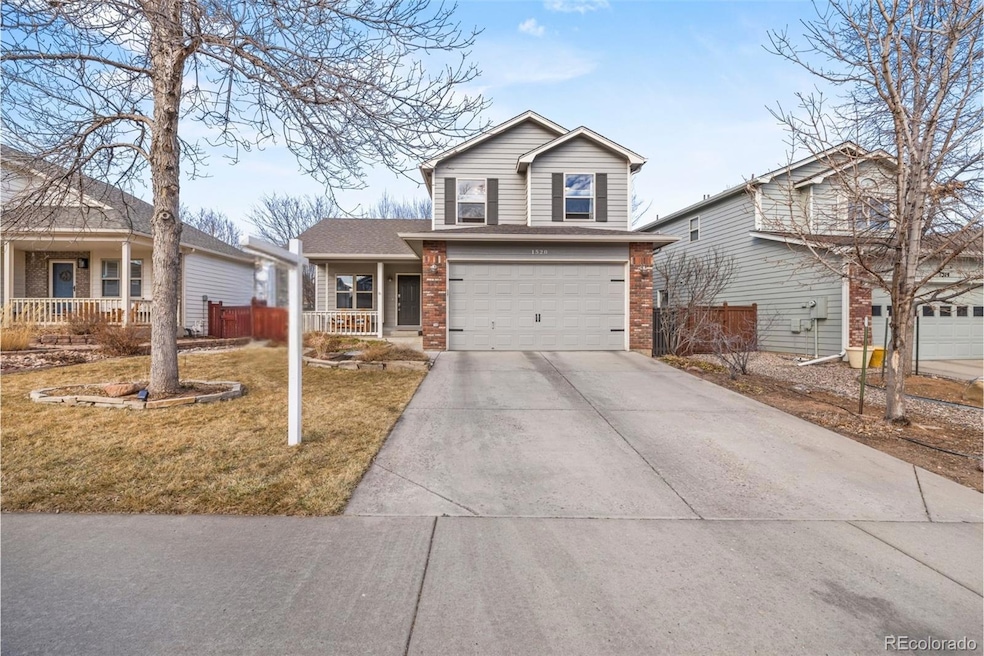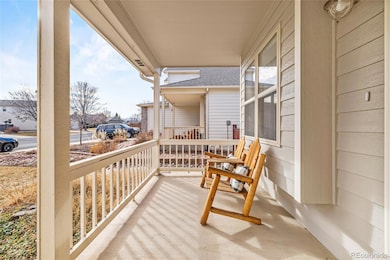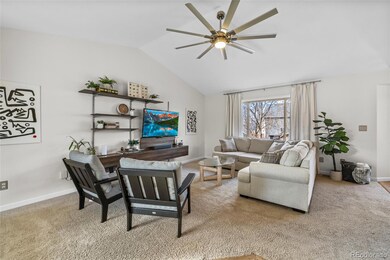
1520 Painted Desert Ct Fort Collins, CO 80526
Westfield Park NeighborhoodEstimated payment $3,462/month
Highlights
- Primary Bedroom Suite
- Deck
- Private Yard
- Johnson Elementary School Rated 9+
- Traditional Architecture
- Balcony
About This Home
Welcome home to this beautifully updated residence on the West side of Fort Collins just 7 minutes from the CSU campus. The south facing driveway makes for easy snowmelt in the winter. Close to shopping and plenty of bike trails to get around town. As you enter the home you'll find an open main floor with a spacious living room with vaulted ceilings, dining room, and kitchen with tons of natural light. The sliding glass door off the dining area leads out to a spacious deck with stairs down to the large private yard with plenty of mature trees for privacy. Inside you'll find the laundry room is conveniently located off the entrance to the garage. Upstairs are your 3 bedrooms including the primary with an en-suite updated bathroom and walk in closet. The other 2 two bedrooms have access to a full bath at the top of the stairs. The basement is thoughtfully laid out for entertaining and equipped with ceiling speakers for watching those CSU games. Schedule your tour today to discover your new home on this quiet cul-de-sac!
Listing Agent
Navigate Realty Brokerage Email: katknowsrealestate@gmail.com,209-390-7750 License #100091929
Co-Listing Agent
Navigate Realty Brokerage Email: katknowsrealestate@gmail.com,209-390-7750 License #100054908
Home Details
Home Type
- Single Family
Est. Annual Taxes
- $3,106
Year Built
- Built in 2001 | Remodeled
Lot Details
- 4,840 Sq Ft Lot
- Cul-De-Sac
- South Facing Home
- Property is Fully Fenced
- Level Lot
- Private Yard
- Garden
- Property is zoned LMN
HOA Fees
- $21 Monthly HOA Fees
Parking
- 2 Car Attached Garage
- Electric Vehicle Home Charger
Home Design
- Traditional Architecture
- Brick Exterior Construction
- Frame Construction
- Composition Roof
Interior Spaces
- 2-Story Property
- Sound System
- Built-In Features
- Bar Fridge
- Ceiling Fan
- Double Pane Windows
- Window Treatments
- Bay Window
- Living Room
- Dining Room
- Laundry Room
Kitchen
- Oven
- Range
- Microwave
- Dishwasher
- Disposal
Flooring
- Carpet
- Tile
- Vinyl
Bedrooms and Bathrooms
- 3 Bedrooms
- Primary Bedroom Suite
- Walk-In Closet
Finished Basement
- Basement Fills Entire Space Under The House
- Bedroom in Basement
Outdoor Features
- Balcony
- Deck
- Patio
- Exterior Lighting
- Rain Gutters
- Front Porch
Schools
- Johnson Elementary School
- Webber Middle School
- Rocky Mountain High School
Utilities
- Forced Air Heating and Cooling System
- Humidifier
- 220 Volts in Garage
Listing and Financial Details
- Exclusions: Seller's personal property, TV mount and shelving, Washer, Dryer,
- Assessor Parcel Number R1580927
Community Details
Overview
- Touchstone Property Management Llc Association, Phone Number (970) 223-5000
- Westfield Park Subdivision
Recreation
- Park
- Trails
Map
Home Values in the Area
Average Home Value in this Area
Tax History
| Year | Tax Paid | Tax Assessment Tax Assessment Total Assessment is a certain percentage of the fair market value that is determined by local assessors to be the total taxable value of land and additions on the property. | Land | Improvement |
|---|---|---|---|---|
| 2025 | $2,956 | $36,059 | $10,720 | $25,339 |
| 2024 | $2,956 | $36,059 | $10,720 | $25,339 |
| 2022 | $2,547 | $26,973 | $3,684 | $23,289 |
| 2021 | $2,574 | $27,750 | $3,790 | $23,960 |
| 2020 | $2,481 | $26,513 | $3,790 | $22,723 |
| 2019 | $2,491 | $26,513 | $3,790 | $22,723 |
| 2018 | $2,055 | $22,543 | $3,816 | $18,727 |
| 2017 | $2,048 | $22,543 | $3,816 | $18,727 |
| 2016 | $1,841 | $20,171 | $4,219 | $15,952 |
| 2015 | $1,828 | $20,170 | $4,220 | $15,950 |
| 2014 | $1,661 | $18,210 | $4,220 | $13,990 |
Property History
| Date | Event | Price | Change | Sq Ft Price |
|---|---|---|---|---|
| 03/07/2025 03/07/25 | For Sale | $570,000 | +46.2% | $290 / Sq Ft |
| 01/28/2019 01/28/19 | Off Market | $390,000 | -- | -- |
| 01/28/2019 01/28/19 | Off Market | $280,000 | -- | -- |
| 01/18/2018 01/18/18 | Sold | $390,000 | -2.5% | $206 / Sq Ft |
| 12/19/2017 12/19/17 | Pending | -- | -- | -- |
| 12/06/2017 12/06/17 | For Sale | $400,000 | +42.9% | $211 / Sq Ft |
| 06/30/2014 06/30/14 | Sold | $280,000 | +3.7% | $148 / Sq Ft |
| 06/10/2014 06/10/14 | For Sale | $270,000 | -- | $142 / Sq Ft |
Deed History
| Date | Type | Sale Price | Title Company |
|---|---|---|---|
| Quit Claim Deed | -- | None Listed On Document | |
| Warranty Deed | $390,000 | The Gruop Guaranteed Title | |
| Warranty Deed | $280,000 | Tggt | |
| Special Warranty Deed | $28,000 | Security Title |
Mortgage History
| Date | Status | Loan Amount | Loan Type |
|---|---|---|---|
| Previous Owner | $370,500 | New Conventional | |
| Previous Owner | $197,600 | New Conventional | |
| Previous Owner | $145,700 | Seller Take Back | |
| Previous Owner | $20,000 | Stand Alone Second | |
| Previous Owner | $20,000 | Unknown | |
| Previous Owner | $172,000 | Unknown | |
| Previous Owner | $25,000 | Credit Line Revolving | |
| Previous Owner | $15,000 | Credit Line Revolving |
Similar Homes in Fort Collins, CO
Source: REcolorado®
MLS Number: 2276500
APN: 97341-27-063
- 1508 Ambrosia Ct
- 1437 Sanford Dr
- 1414 Westfield Dr
- 1136 Wabash St Unit 3
- 1512 Birmingham Dr
- 1414 Nunn Creek Ct
- 3461 Laredo Ln
- 3461 Laredo Ln Unit M3
- 3318 Hickok Dr Unit C/3
- 1808 Rolling Gate Rd
- 1618 Silvergate Rd
- 2013 Newcastle Ct
- 1701 Overlook Dr
- 3565 Windmill Dr Unit 3
- 3565 Windmill Dr Unit 5
- 3565 Windmill Dr Unit N3
- 3914 Century Dr
- 1749 Silvergate Rd
- 3717 S Taft Hill Rd Unit 82
- 3717 S Taft Hill Rd






