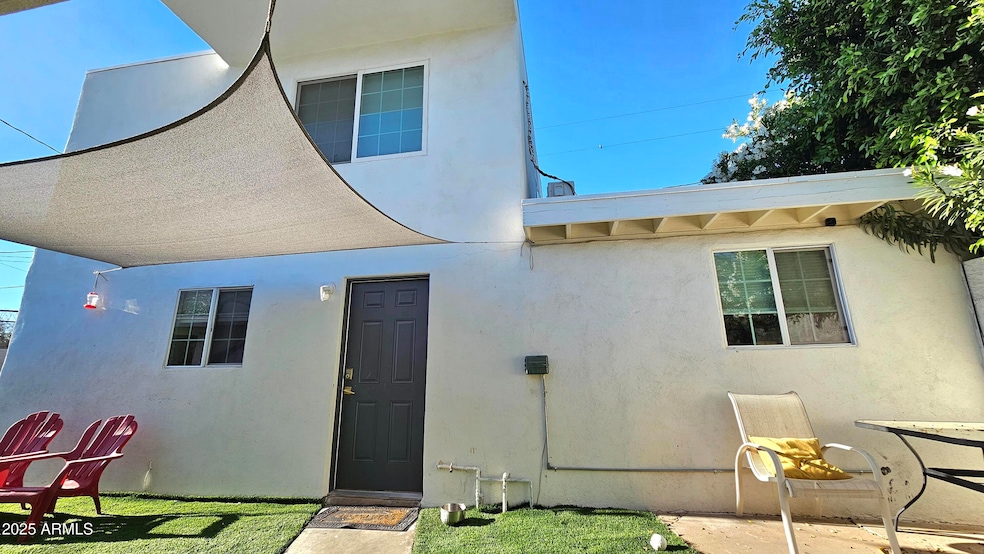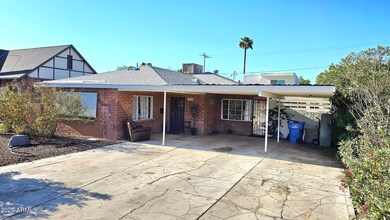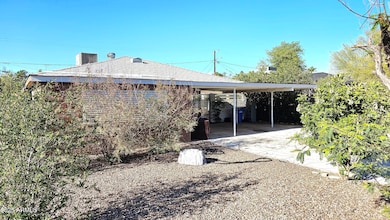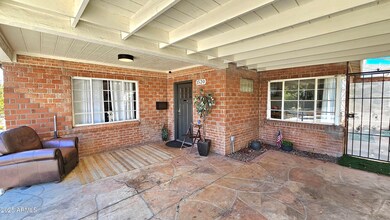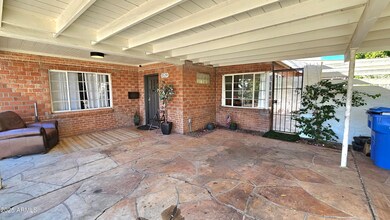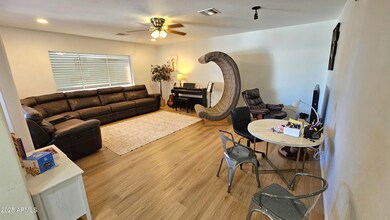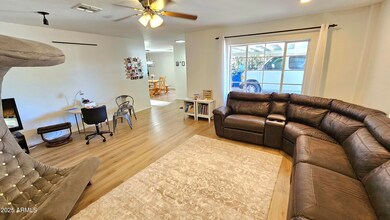
1520 W Encanto Blvd Phoenix, AZ 85007
Estimated payment $4,594/month
Highlights
- Guest House
- Golf Course Community
- Clubhouse
- Phoenix Coding Academy Rated A
- The property is located in a historic district
- 4-minute walk to Encanto Park
About This Home
Incredible opportunity house and full guest House. Duplex. The main house has 3 bedrooms and 2.5 bathrooms boasting 1,782 sqft according to the County Assessors website as well as 2 carport spaces, and 4 parking spots in the driveway. The Guest home (900 sqft) has a Sauna, Kitchen and 2 bedrooms and 2 bathrooms. 1 bedroom and ensuite bathroom upstairs and 1 bedroom downstairs. There is storage and artificial turf in the backyard and a courtyard on the East side of the property. The location is walking distance to Encanto Park and Encanto Golf Course in Midtown Phoenix with easy access to I-10 or I-17 with close proximity to downtown. Don't miss this one. With a Total of 5 bedrooms and 4.5 bathrooms, there is plenty of room for multi generational living or vacation rental opportunity.
Home Details
Home Type
- Single Family
Est. Annual Taxes
- $4,886
Year Built
- Built in 1946
Lot Details
- 7,450 Sq Ft Lot
- Desert faces the front of the property
- Block Wall Fence
- Artificial Turf
- Sprinklers on Timer
- Private Yard
Home Design
- Contemporary Architecture
- Room Addition Constructed in 2023
- Brick Exterior Construction
- Wood Frame Construction
- Composition Roof
Interior Spaces
- 2,682 Sq Ft Home
- 2-Story Property
- Ceiling Fan
- Double Pane Windows
- Low Emissivity Windows
Kitchen
- Kitchen Updated in 2023
- Built-In Microwave
- Granite Countertops
Flooring
- Floors Updated in 2023
- Carpet
- Tile
- Vinyl
Bedrooms and Bathrooms
- 5 Bedrooms
- Primary Bedroom on Main
- Bathroom Updated in 2023
- 4.5 Bathrooms
- Dual Vanity Sinks in Primary Bathroom
Parking
- 4 Open Parking Spaces
- 2 Carport Spaces
Location
- Property is near a bus stop
- The property is located in a historic district
Schools
- Maie Bartlett Heard Elementary And Middle School
- Central High School
Utilities
- Cooling Available
- Heating unit installed on the ceiling
- Heating System Uses Natural Gas
- Mini Split Heat Pump
- Plumbing System Updated in 2023
- Wiring Updated in 2023
- High Speed Internet
- Cable TV Available
Additional Features
- Outdoor Storage
- Guest House
Listing and Financial Details
- Tax Lot 17
- Assessor Parcel Number 111-04-017
Community Details
Overview
- No Home Owners Association
- Association fees include no fees
- Built by Unknoen
- Del Norte Place Subdivision
Amenities
- Clubhouse
- Recreation Room
Recreation
- Golf Course Community
- Tennis Courts
- Community Playground
- Bike Trail
Map
Home Values in the Area
Average Home Value in this Area
Tax History
| Year | Tax Paid | Tax Assessment Tax Assessment Total Assessment is a certain percentage of the fair market value that is determined by local assessors to be the total taxable value of land and additions on the property. | Land | Improvement |
|---|---|---|---|---|
| 2025 | $4,886 | $36,534 | -- | -- |
| 2024 | $4,838 | $34,794 | -- | -- |
| 2023 | $4,838 | $47,880 | $9,570 | $38,310 |
| 2022 | $4,666 | $41,650 | $8,330 | $33,320 |
| 2021 | $4,631 | $43,120 | $8,620 | $34,500 |
| 2020 | $4,685 | $39,430 | $7,880 | $31,550 |
| 2019 | $4,677 | $37,160 | $7,430 | $29,730 |
| 2018 | $4,597 | $34,800 | $6,960 | $27,840 |
| 2017 | $4,490 | $32,970 | $6,590 | $26,380 |
| 2016 | $3,362 | $24,280 | $4,850 | $19,430 |
| 2015 | $3,111 | $23,630 | $4,720 | $18,910 |
Property History
| Date | Event | Price | Change | Sq Ft Price |
|---|---|---|---|---|
| 04/21/2025 04/21/25 | For Sale | $750,000 | 0.0% | -- |
| 04/21/2025 04/21/25 | For Sale | $750,000 | -- | $280 / Sq Ft |
Deed History
| Date | Type | Sale Price | Title Company |
|---|---|---|---|
| Warranty Deed | -- | None Available | |
| Legal Action Court Order | -- | -- | |
| Quit Claim Deed | -- | -- |
Similar Homes in Phoenix, AZ
Source: Arizona Regional Multiple Listing Service (ARMLS)
MLS Number: 6855033
APN: 111-04-017
- 1547 W Vernon Ave
- 2230 N Laurel Ave
- 1526 W Wilshire Dr
- 1610 W Wilshire Dr
- 2030 N 17th Ave
- 1129 W Holly St
- 1307 W Palm Ln
- 1830 N 16th Ave
- 1822 N Laurel Ave
- 1822 N 16th Ave
- 1345 W Edgemont Ave
- 1837 W Virginia Ave
- 917 Encanto Dr SW
- 2233 N 9th Ave
- 1844 W Virginia Ave
- 910 W Palm Ln
- 1144 W Edgemont Ave
- 1622 N 17th Ave
- 1917 W Ashland Ave
- 1552 W Mcdowell Rd
