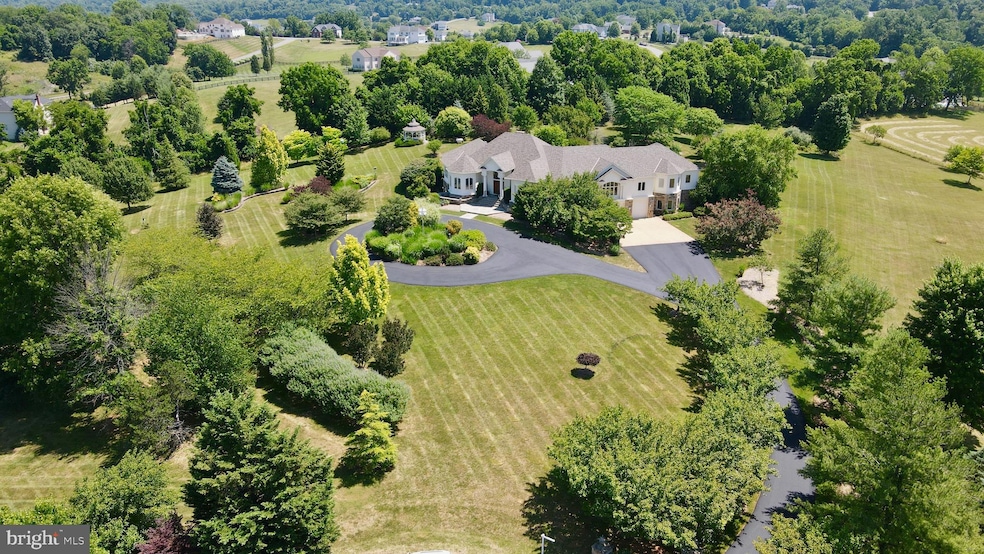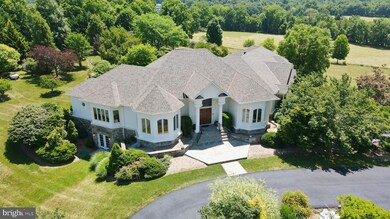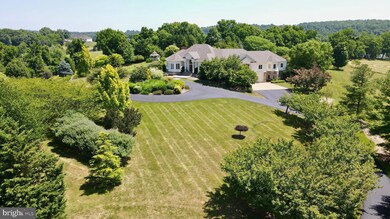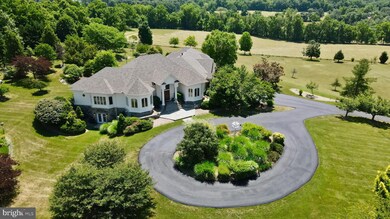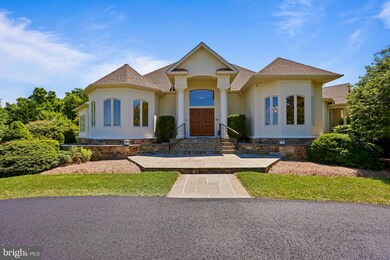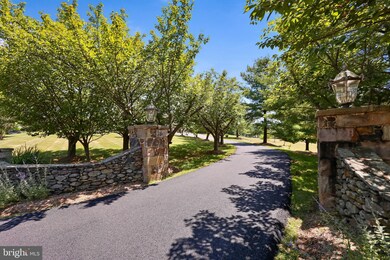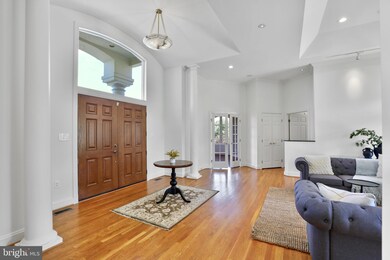
15200 Highview Ct Waterford, VA 20197
Highlights
- Pasture Views
- Contemporary Architecture
- 5 Car Attached Garage
- Waterford Elementary School Rated A-
- 2 Fireplaces
- Forced Air Heating and Cooling System
About This Home
As of July 2024The street name that matches the property! Welcome to 15200 HIGHVIEW Court in scenic Waterford, Virginia. To say this property has amazing views is an understatement! The thoughtfully designed landscaping on the home's 5.24 acres is only the beginning, leading your eyes to panoramic vistas of pastures, vineyards and farmland, ending at the mountains on the horizon. Step through the stately double doors into this custom built estate that has so much to offer. You are first greeted by a hand carved marble fireplace in the receiving room that invites you to sit for a spell (don't miss the hidden bar behind the enormous pocket doors). From here you can enter the home office (how much work you will get done with these views is debatable). The private primary suite is situated adjacent to the office, with double walk-in closets, a sitting area with access to the back patio, spacious attached bath and guaranteed view every morning.
A half bath and dining room that accommodates seating for 12 complete this section of the home.
Travel into the kitchen, that opens to the family, breakfast and music rooms, grounded by a floor to ceiling stone fireplace that is viewable from all sides. The true heart of the home, this space is both for entertaining and quiet mornings. The gourmet kitchen features a double fridge (new in 2022), prep sink, 6 burner stove and massive center island. Views of the private rear yard to not disappoint. Take a cup of coffee out to the gazebo and relax.
The upper level is completed by an additional 3 bedrooms, all with attached bathrooms in their own separate wing of the house. Take time to appreciate the views that each bedroom has, no two the same, but all equally breathtaking. Traveling down the wide staircase, you are taken to the finished portion of the walkout basement. Here you will find over 1,700 additional square feet of living space, with a 5th bedroom, full bath and large recreation room with access to the rear yard. A five car, oversized garage and the second half of the basement offer a 1,200+ square foot workshop, storage area or future living space. The possibilities are endless.
Convenience was top of mind when this house was built. A dumbwaiter helps transport groceries from the garage to the main level. The circular driveway seamlessly accommodates visitors and delivery drivers. Custom built-ins are throughout the house in closets, the office and family room. Two generators assure you never go without your comforts, no matter the weather. Roof replaced in October of 2023.
Located less than 20 minutes from Purcellville and Leesburg and just 25 miles from the Dulles International Airport, but feel much farther away. Western Loudoun living is defined by slowing down and enjoying the beautiful countryside. This property embodies the best of all worlds!
Home Details
Home Type
- Single Family
Est. Annual Taxes
- $12,472
Year Built
- Built in 1996
Lot Details
- 5.24 Acre Lot
- Property is zoned AR1
HOA Fees
- $63 Monthly HOA Fees
Parking
- 5 Car Attached Garage
Property Views
- Pasture
- Mountain
Home Design
- Contemporary Architecture
- Slab Foundation
- Stucco
Interior Spaces
- Property has 2 Levels
- 2 Fireplaces
- Gas Fireplace
- Laundry on main level
- Partially Finished Basement
Bedrooms and Bathrooms
Schools
- Waterford Elementary School
- Harmony Middle School
- Woodgrove High School
Utilities
- Forced Air Heating and Cooling System
- Cooling System Utilizes Bottled Gas
- Heating System Powered By Owned Propane
- Propane Water Heater
- Septic Equal To The Number Of Bedrooms
Community Details
- Waterford Heights Subdivision
Listing and Financial Details
- Tax Lot 1
- Assessor Parcel Number 263179618000
Map
Home Values in the Area
Average Home Value in this Area
Property History
| Date | Event | Price | Change | Sq Ft Price |
|---|---|---|---|---|
| 07/23/2024 07/23/24 | Sold | $1,616,361 | +15.5% | $268 / Sq Ft |
| 06/25/2024 06/25/24 | For Sale | $1,400,000 | -- | $233 / Sq Ft |
Tax History
| Year | Tax Paid | Tax Assessment Tax Assessment Total Assessment is a certain percentage of the fair market value that is determined by local assessors to be the total taxable value of land and additions on the property. | Land | Improvement |
|---|---|---|---|---|
| 2024 | $12,473 | $1,441,910 | $349,600 | $1,092,310 |
| 2023 | $12,055 | $1,377,760 | $314,600 | $1,063,160 |
| 2022 | $10,817 | $1,215,340 | $240,200 | $975,140 |
| 2021 | $10,410 | $1,062,270 | $200,200 | $862,070 |
| 2020 | $10,594 | $1,023,610 | $200,200 | $823,410 |
| 2019 | $10,470 | $1,001,900 | $200,200 | $801,700 |
| 2018 | $9,985 | $920,260 | $200,200 | $720,060 |
| 2017 | $10,071 | $895,220 | $200,200 | $695,020 |
| 2016 | $10,171 | $888,290 | $0 | $0 |
| 2015 | $11,092 | $777,050 | $0 | $777,050 |
| 2014 | $10,576 | $728,460 | $0 | $728,460 |
Mortgage History
| Date | Status | Loan Amount | Loan Type |
|---|---|---|---|
| Open | $1,293,088 | New Conventional | |
| Previous Owner | $342,000 | New Conventional |
Deed History
| Date | Type | Sale Price | Title Company |
|---|---|---|---|
| Warranty Deed | $1,616,361 | Doma Title | |
| Gift Deed | -- | None Listed On Document | |
| Deed | $825,000 | -- |
Similar Homes in Waterford, VA
Source: Bright MLS
MLS Number: VALO2074246
APN: 263-17-9618
- 15097 Barlow Dr
- 15064 Barlow Dr
- 15058 Bankfield Dr
- 15140 Loyalty Rd
- 15870 Old Waterford Rd
- 41486 Daleview Ln
- 40162 Main St
- 40149 Main St
- 40139 Main St
- 15570 Second St
- 41729 Wakehurst Place
- 41185 Canter Ln
- 40959 Pacer Ln
- 16013 Garriland Dr
- 39695 Charles Henry Place
- 14340 Rosefinch Cir
- 16319 Hunter Place
- 0 Audrey Jean Dr Unit VALO2076702
- 42037 Heaters Island Ct
- 20.17 Acres Hedgeland Ln
