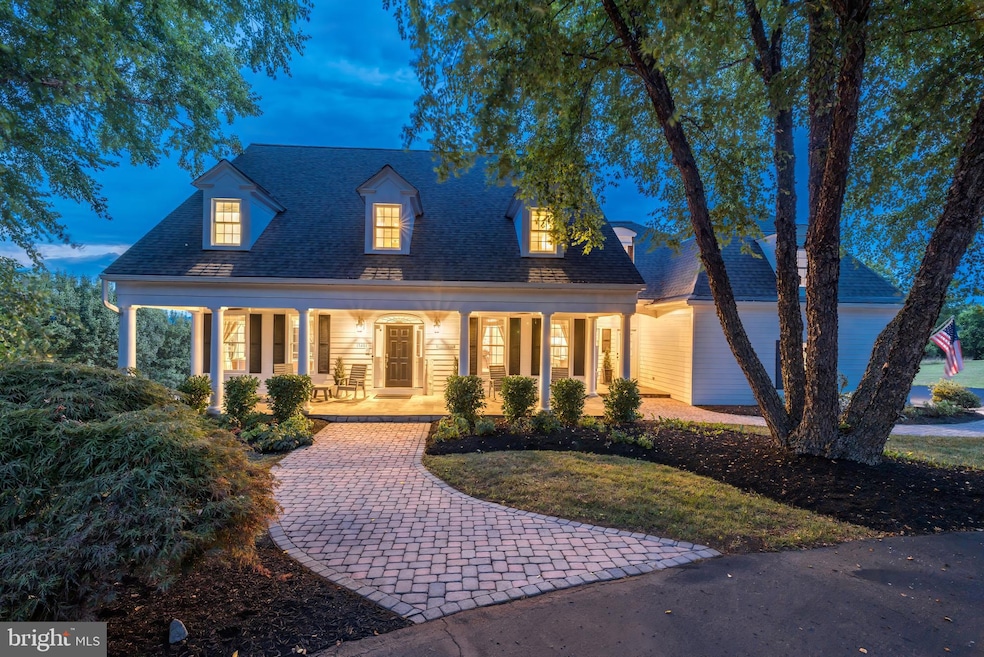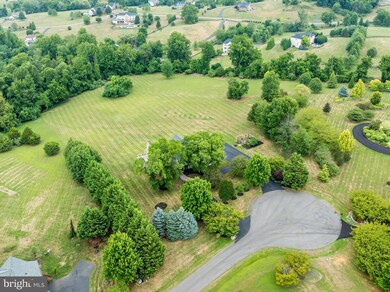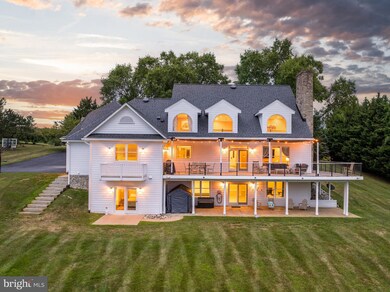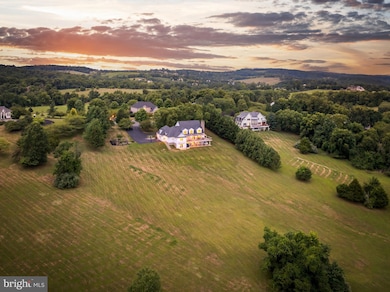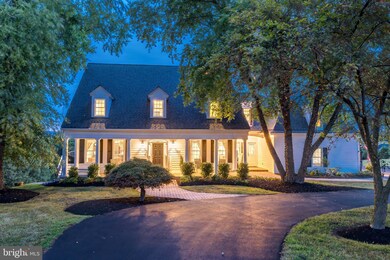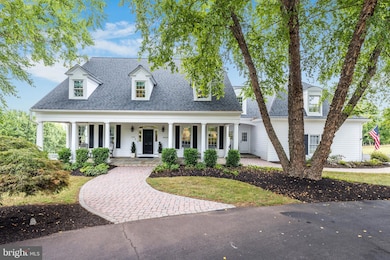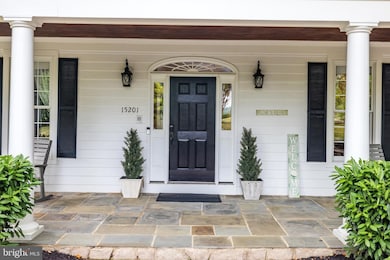
15201 Highview Ct Waterford, VA 20197
Highlights
- Eat-In Gourmet Kitchen
- View of Trees or Woods
- Dual Staircase
- Waterford Elementary School Rated A-
- Open Floorplan
- Cape Cod Architecture
About This Home
As of September 2024Elegant Country Luxury! Experience the idyllic charm of northern VA at its best, here in the exclusive community of Waterford Heights. Commanding nearly 4 acres of lush land, set against the backdrop of mountain views, this picturesque Custom estate offers a tranquil retreat from the hustle and bustle of daily life. Arrive to a classic, covered slate porch, 2-car side-load garage and generous motorcourt, providing ample space for guests and gatherings. Enter inside to a soaring two-story foyer with vaulted ceilings, and rich hardwood floors that extend throughout the main level. The generous interior spans over 5,600 sq ft, including a fully finished, walk-out basement, creating opportunities for both formal entertaining and everyday living. The formal dining room is ideal for gatherings or weeknight homework, while the private home office with built-ins provides a quiet sanctuary for work. This layout also includes a desirable main-level bedroom suite with spa bath, and a spacious laundry room with storage. The gourmet kitchen is a chef’s dream, featuring a large granite island, quality solid-wood cabinetry and high-end appliances, including a Wolf range, Sub Zero refrigerator, and Sub Zero wine cooler. The open concept seamlessly transitions to a family room off the kitchen, where vaulted ceilings and a stone fireplace offer cozy ambience, and large windows flood the space with natural light. Upstairs, discover a flexible loft and three additional bedrooms, including an impressive primary suite with a huge walk-in closet and an en suite spa-inspired bathroom. The lower level offers even more versatile space with a living area and second fireplace, exercise room, and a full bath. Move outside to the rear deck and take in the breathtaking mountain views. The large patio and expansive backyard provide the perfect setting for outdoor entertaining, relaxation and future pool, outdoor pavilion and/or horse barn. *New Roof recently installed. Tucked away in Loudoun County's wine country, this home is worlds apart yet just a short drive from the charming village of Waterford, shops, restaurants, and historic downtown Leesburg. With smart modern conveniences like geo-thermal HVAC and high-speed internet, this property seamlessly blends country charm with contemporary comfort. In this historic setting, create your legacy and unlock a sought-after lifestyle. Welcome home!
Home Details
Home Type
- Single Family
Est. Annual Taxes
- $11,498
Year Built
- Built in 1996
Lot Details
- 3.78 Acre Lot
- Cul-De-Sac
- Property has an invisible fence for dogs
- Extensive Hardscape
- Private Lot
- Premium Lot
- Wooded Lot
- Backs to Trees or Woods
- Back Yard
- Property is in excellent condition
- Property is zoned AR1
HOA Fees
- $63 Monthly HOA Fees
Parking
- 2 Car Attached Garage
- 6 Driveway Spaces
- Parking Storage or Cabinetry
- Side Facing Garage
- Garage Door Opener
- Circular Driveway
Property Views
- Woods
- Pasture
- Mountain
Home Design
- Cape Cod Architecture
- Bump-Outs
- Asphalt Roof
- Concrete Perimeter Foundation
Interior Spaces
- Property has 3 Levels
- Open Floorplan
- Central Vacuum
- Dual Staircase
- Built-In Features
- Bar
- Chair Railings
- Crown Molding
- Tray Ceiling
- Vaulted Ceiling
- Ceiling Fan
- Recessed Lighting
- 2 Fireplaces
- Fireplace With Glass Doors
- Stone Fireplace
- Fireplace Mantel
- Gas Fireplace
- Window Treatments
- Bay Window
- Family Room Off Kitchen
- Formal Dining Room
- Bonus Room
- Home Gym
- Fire and Smoke Detector
Kitchen
- Eat-In Gourmet Kitchen
- Breakfast Area or Nook
- Stove
- Built-In Microwave
- Ice Maker
- Dishwasher
- Stainless Steel Appliances
- Kitchen Island
- Upgraded Countertops
- Disposal
Flooring
- Wood
- Carpet
- Ceramic Tile
- Vinyl
Bedrooms and Bathrooms
- En-Suite Bathroom
- Walk-In Closet
- Soaking Tub
Laundry
- Laundry on main level
- Dryer
- Washer
Finished Basement
- Walk-Out Basement
- Rear Basement Entry
- Shelving
- Space For Rooms
- Basement Windows
Eco-Friendly Details
- Energy-Efficient HVAC
Outdoor Features
- Deck
- Patio
- Exterior Lighting
- Playground
- Wrap Around Porch
Schools
- Waterford Elementary School
- Harmony Middle School
- Woodgrove High School
Utilities
- Forced Air Zoned Cooling and Heating System
- Humidifier
- Vented Exhaust Fan
- Geothermal Heating and Cooling
- Well
- Bottled Gas Water Heater
- Water Conditioner is Owned
- Septic Equal To The Number Of Bedrooms
Community Details
- Waterford Heights HOA
- Built by WILLIAM POOLE
- Waterford Subdivision, Custom Home Floorplan
- Waterford Heights Community
Listing and Financial Details
- Tax Lot 14
- Assessor Parcel Number 263175638000
Map
Home Values in the Area
Average Home Value in this Area
Property History
| Date | Event | Price | Change | Sq Ft Price |
|---|---|---|---|---|
| 09/27/2024 09/27/24 | Sold | $1,582,500 | -0.8% | $282 / Sq Ft |
| 08/07/2024 08/07/24 | Price Changed | $1,595,000 | -6.2% | $285 / Sq Ft |
| 07/27/2024 07/27/24 | For Sale | $1,700,000 | +30.8% | $303 / Sq Ft |
| 08/02/2022 08/02/22 | Sold | $1,300,000 | +2.0% | $231 / Sq Ft |
| 06/04/2022 06/04/22 | Pending | -- | -- | -- |
| 05/25/2022 05/25/22 | For Sale | $1,275,000 | +54.5% | $227 / Sq Ft |
| 05/24/2017 05/24/17 | Sold | $825,000 | 0.0% | $147 / Sq Ft |
| 04/05/2017 04/05/17 | Price Changed | $825,000 | +3.3% | $147 / Sq Ft |
| 04/03/2017 04/03/17 | Pending | -- | -- | -- |
| 03/27/2017 03/27/17 | For Sale | $799,000 | -- | $142 / Sq Ft |
Tax History
| Year | Tax Paid | Tax Assessment Tax Assessment Total Assessment is a certain percentage of the fair market value that is determined by local assessors to be the total taxable value of land and additions on the property. | Land | Improvement |
|---|---|---|---|---|
| 2024 | $11,498 | $1,329,290 | $333,600 | $995,690 |
| 2023 | $10,425 | $1,191,460 | $298,600 | $892,860 |
| 2022 | $9,510 | $1,068,530 | $227,000 | $841,530 |
| 2021 | $9,134 | $932,030 | $187,000 | $745,030 |
| 2020 | $9,037 | $873,160 | $187,000 | $686,160 |
| 2019 | $8,828 | $844,770 | $187,000 | $657,770 |
| 2018 | $8,602 | $792,790 | $187,000 | $605,790 |
| 2017 | $8,634 | $767,490 | $187,000 | $580,490 |
| 2016 | $10,293 | $898,980 | $0 | $0 |
| 2015 | $9,714 | $668,820 | $0 | $668,820 |
| 2014 | $9,237 | $627,050 | $0 | $627,050 |
Mortgage History
| Date | Status | Loan Amount | Loan Type |
|---|---|---|---|
| Open | $949,500 | New Conventional | |
| Previous Owner | $970,800 | New Conventional | |
| Previous Owner | $455,000 | New Conventional | |
| Previous Owner | $640,000 | Adjustable Rate Mortgage/ARM | |
| Previous Owner | $755,000 | New Conventional |
Deed History
| Date | Type | Sale Price | Title Company |
|---|---|---|---|
| Deed | $1,582,500 | Allied Title | |
| Deed | $1,300,000 | None Listed On Document | |
| Warranty Deed | $825,000 | Monarch Title | |
| Warranty Deed | $1,155,000 | -- |
Similar Homes in Waterford, VA
Source: Bright MLS
MLS Number: VALO2076466
APN: 263-17-5638
- 15097 Barlow Dr
- 15064 Barlow Dr
- 15058 Bankfield Dr
- 15140 Loyalty Rd
- 15870 Old Waterford Rd
- 41486 Daleview Ln
- 40162 Main St
- 40149 Main St
- 40139 Main St
- 15570 Second St
- 41729 Wakehurst Place
- 41185 Canter Ln
- 40959 Pacer Ln
- 16013 Garriland Dr
- 39695 Charles Henry Place
- 0 Audrey Jean Dr Unit VALO2076702
- 14340 Rosefinch Cir
- 16319 Hunter Place
- 42037 Heaters Island Ct
- 20.17 Acres Hedgeland Ln
