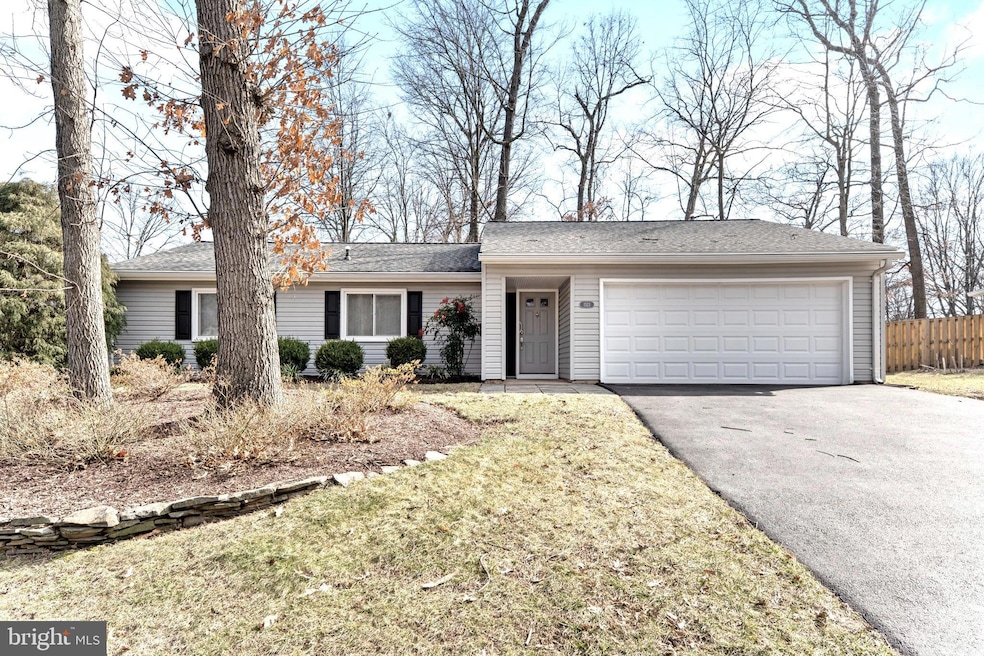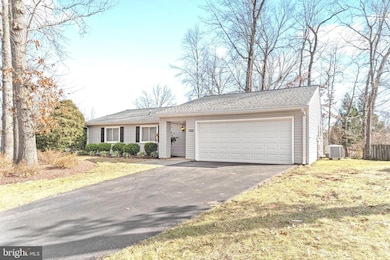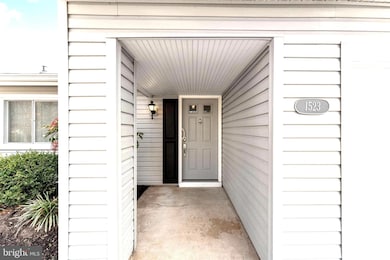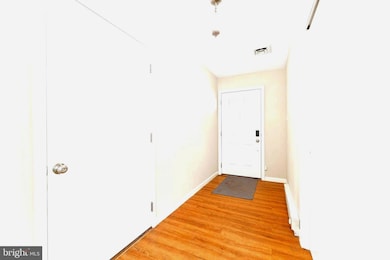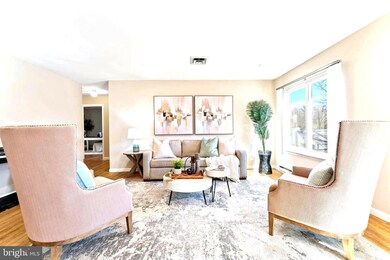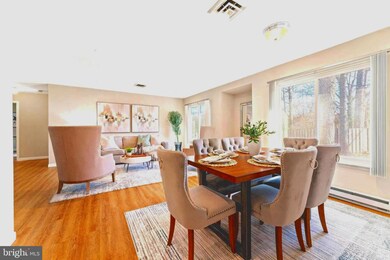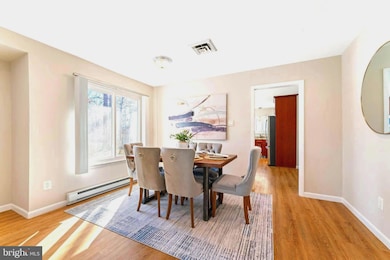
1523 Hiddenbrook Dr Herndon, VA 20170
Highlights
- View of Trees or Woods
- Traditional Floor Plan
- Backs to Trees or Woods
- Clubhouse
- Rambler Architecture
- Main Floor Bedroom
About This Home
As of March 2025A well-maintained, one-owner, renovated Rambler in the desirable Hiddenbrook Community! This charming home features an updated kitchen with granite countertops, laminate flooring, and newer appliances, including a refrigerator, microwave, washer, and dryer.
Major upgrades include a roof, windows, gutters, and doors by Thompson Creek (installed 2015-2018), all covered by a 50-year transferable warranty. AC is currently serviced with Serpro. Tru Green services the lawn. The bathrooms have been updated, and recessed lighting has been added to the living room and owner’s bedroom. The exterior boasts newer vinyl siding and an oversized two-car garage.
Enjoy the private outdoor space, surrounded by mature trees, perfect for relaxing on the patio. The community offers a clubhouse, walking trails, and an optional pool membership separate from the HOA.
Conveniently located near major shopping centers, Metro access, and the airport, this lovely home is a must-see!
Co-Listed By
Rheema Ziadeh
Redfin Corporation
Last Buyer's Agent
Rheema Ziadeh
Redfin Corporation

Home Details
Home Type
- Single Family
Est. Annual Taxes
- $6,217
Year Built
- Built in 1973
Lot Details
- 9,240 Sq Ft Lot
- Northwest Facing Home
- Backs to Trees or Woods
- Front Yard
- Property is in excellent condition
- Property is zoned 131
HOA Fees
- $14 Monthly HOA Fees
Parking
- 2 Car Direct Access Garage
- 2 Driveway Spaces
- Oversized Parking
- Parking Storage or Cabinetry
- Front Facing Garage
- Garage Door Opener
- Surface Parking
Home Design
- Rambler Architecture
- Traditional Architecture
- Shingle Roof
- Asphalt Roof
- Vinyl Siding
- Concrete Perimeter Foundation
Interior Spaces
- 1,360 Sq Ft Home
- Property has 1 Level
- Traditional Floor Plan
- Sliding Windows
- Sliding Doors
- Combination Dining and Living Room
- Laminate Flooring
- Views of Woods
- Fire and Smoke Detector
- Attic
Kitchen
- Breakfast Area or Nook
- Eat-In Kitchen
- Electric Oven or Range
- Self-Cleaning Oven
- Stove
- Built-In Microwave
- Dishwasher
- Stainless Steel Appliances
- Kitchen Island
- Disposal
Bedrooms and Bathrooms
- 3 Main Level Bedrooms
- 2 Full Bathrooms
- Bathtub with Shower
Laundry
- Laundry on main level
- Electric Dryer
- Washer
Schools
- Herndon High School
Utilities
- Central Air
- Air Source Heat Pump
- Vented Exhaust Fan
- Electric Baseboard Heater
- Electric Water Heater
- Public Septic
Additional Features
- Level Entry For Accessibility
- Patio
- Suburban Location
Listing and Financial Details
- Tax Lot 23
- Assessor Parcel Number 0102 03 0023
Community Details
Overview
- Association fees include common area maintenance, snow removal
- Hiddenbrook HOA (Spectrum Property Management) HOA
- Built by Miller and Smith
- Hiddenbrook Subdivision
- Property Manager
Amenities
- Common Area
- Clubhouse
Recreation
- Community Playground
- Community Pool
- Jogging Path
Map
Home Values in the Area
Average Home Value in this Area
Property History
| Date | Event | Price | Change | Sq Ft Price |
|---|---|---|---|---|
| 03/31/2025 03/31/25 | Sold | $705,000 | +2.9% | $518 / Sq Ft |
| 03/02/2025 03/02/25 | Pending | -- | -- | -- |
| 02/27/2025 02/27/25 | For Sale | $685,000 | -- | $504 / Sq Ft |
Tax History
| Year | Tax Paid | Tax Assessment Tax Assessment Total Assessment is a certain percentage of the fair market value that is determined by local assessors to be the total taxable value of land and additions on the property. | Land | Improvement |
|---|---|---|---|---|
| 2024 | $6,772 | $527,970 | $235,000 | $292,970 |
| 2023 | $6,455 | $523,020 | $235,000 | $288,020 |
| 2022 | $6,138 | $490,090 | $220,000 | $270,090 |
| 2021 | $5,560 | $435,280 | $195,000 | $240,280 |
| 2020 | $5,228 | $406,370 | $190,000 | $216,370 |
| 2019 | $5,059 | $390,940 | $190,000 | $200,940 |
| 2018 | $4,410 | $383,450 | $188,000 | $195,450 |
| 2017 | $4,632 | $365,140 | $179,000 | $186,140 |
| 2016 | $4,450 | $349,770 | $172,000 | $177,770 |
| 2015 | $4,346 | $353,750 | $172,000 | $181,750 |
| 2014 | $4,221 | $343,460 | $167,000 | $176,460 |
Mortgage History
| Date | Status | Loan Amount | Loan Type |
|---|---|---|---|
| Open | $571,050 | VA |
Deed History
| Date | Type | Sale Price | Title Company |
|---|---|---|---|
| Deed | $705,000 | First American Title |
Similar Homes in Herndon, VA
Source: Bright MLS
MLS Number: VAFX2222094
APN: 0102-03-0023
- 1408 Rock Ridge Ct
- 1429 Flynn Ct
- 12548 Browns Ferry Rd
- 12527 Misty Water Dr
- 12506 Ridgegate Dr
- 1603 E Holly Ave
- 2007 Jonathan Dr
- 901 Dominion Ridge Terrace
- 12870 Graypine Place
- 12309 Stalwart Ct
- 1000 Hidden Park Place
- 1624 Hiddenbrook Dr
- 12813 Fantasia Dr
- 12310 Cliveden St
- 1451 Parkvale Ct
- 303 Helen Ct
- 12800 Scranton Ct
- 1301 Grant St
- 26 Butternut Way
- 12508 Rock Chapel Ct
