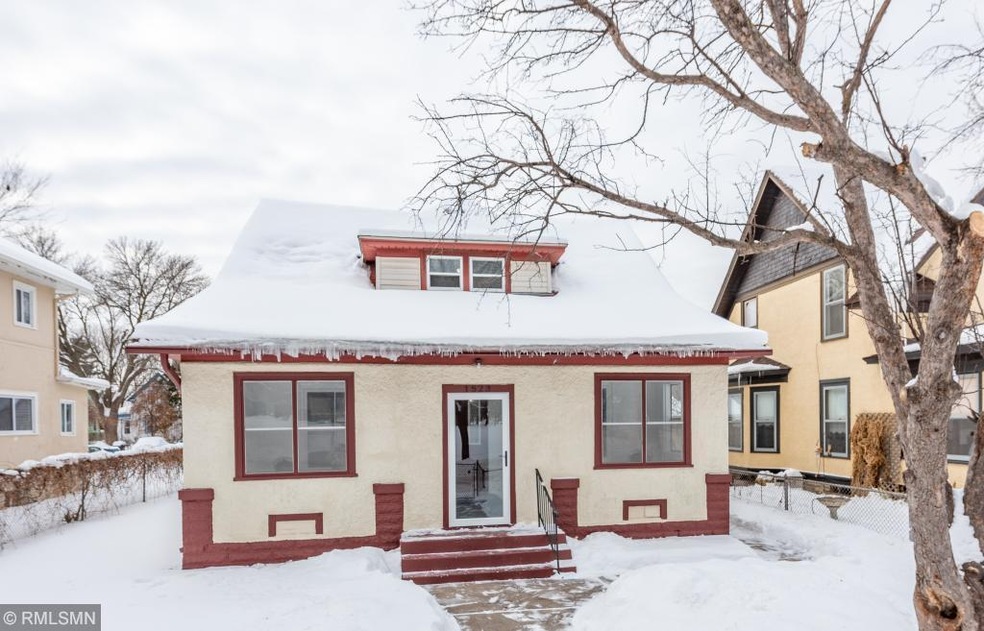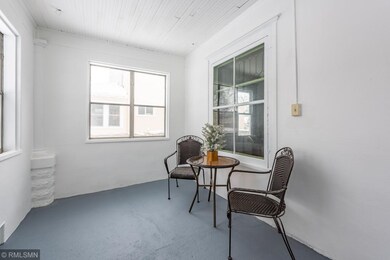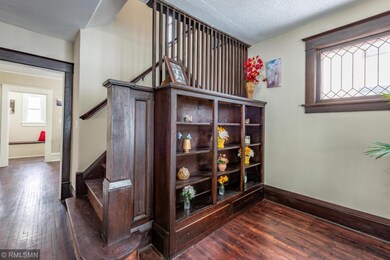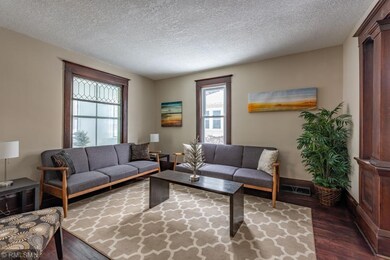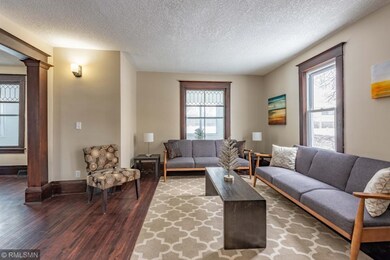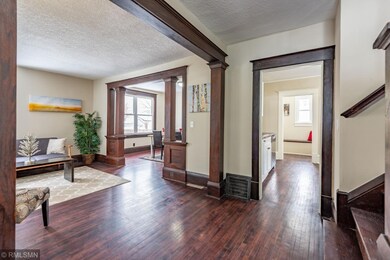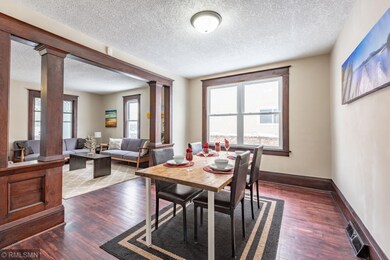
1523 Knox Ave N Minneapolis, MN 55411
Willard-Hay Neighborhood
3
Beds
1
Bath
1,372
Sq Ft
5,663
Sq Ft Lot
Highlights
- Wood Flooring
- The kitchen features windows
- Building Patio
- No HOA
- 2 Car Detached Garage
- 2-minute walk to North Commons Park
About This Home
As of December 2021Completely remodeled 3 bedroom 1 bath home. This house has been updated with : New kitchen, bath with marble, paint, windows, original refinished hardwood floors, built ins, amazing original trim work, appliances, washer, dryer & much more!! This is a great house with large front porch, fenced in yard and 2 car garage. Within just steps to parks and many other amenities. This is a awesome move - in ready home that will not last long!!!!!
Home Details
Home Type
- Single Family
Est. Annual Taxes
- $1,803
Year Built
- Built in 1911
Lot Details
- 5,663 Sq Ft Lot
- Lot Dimensions are 45x125
- Chain Link Fence
Parking
- 2 Car Detached Garage
Home Design
- Asphalt Shingled Roof
- Vinyl Siding
- Stucco Exterior
Interior Spaces
- 1,372 Sq Ft Home
- 1.5-Story Property
- Woodwork
- Panel Doors
Kitchen
- Range
- Microwave
- Dishwasher
- Disposal
- The kitchen features windows
Flooring
- Wood
- Tile
Bedrooms and Bathrooms
- 3 Bedrooms
- Walk-In Closet
- 1 Full Bathroom
Laundry
- Dryer
- Washer
Basement
- Basement Fills Entire Space Under The House
- Basement Windows
Utilities
- Forced Air Heating and Cooling System
Community Details
Overview
- No Home Owners Association
Amenities
- Building Patio
- Community Deck or Porch
Map
Create a Home Valuation Report for This Property
The Home Valuation Report is an in-depth analysis detailing your home's value as well as a comparison with similar homes in the area
Home Values in the Area
Average Home Value in this Area
Property History
| Date | Event | Price | Change | Sq Ft Price |
|---|---|---|---|---|
| 12/06/2021 12/06/21 | Sold | $224,900 | 0.0% | $164 / Sq Ft |
| 10/29/2021 10/29/21 | Pending | -- | -- | -- |
| 10/10/2021 10/10/21 | For Sale | $224,900 | +9.2% | $164 / Sq Ft |
| 03/29/2019 03/29/19 | Sold | $206,000 | +3.0% | $150 / Sq Ft |
| 03/01/2019 03/01/19 | Pending | -- | -- | -- |
| 02/18/2019 02/18/19 | For Sale | $199,999 | +141.0% | $146 / Sq Ft |
| 05/25/2018 05/25/18 | Sold | $83,000 | +39.7% | $60 / Sq Ft |
| 05/10/2018 05/10/18 | Pending | -- | -- | -- |
| 05/10/2018 05/10/18 | Price Changed | $59,417 | 0.0% | $43 / Sq Ft |
| 04/30/2018 04/30/18 | Pending | -- | -- | -- |
| 04/28/2018 04/28/18 | For Sale | $59,417 | -- | $43 / Sq Ft |
Source: NoCoast MLS
Tax History
| Year | Tax Paid | Tax Assessment Tax Assessment Total Assessment is a certain percentage of the fair market value that is determined by local assessors to be the total taxable value of land and additions on the property. | Land | Improvement |
|---|---|---|---|---|
| 2023 | $2,808 | $230,000 | $17,000 | $213,000 |
| 2022 | $2,411 | $209,000 | $14,000 | $195,000 |
| 2021 | $2,303 | $192,000 | $11,000 | $181,000 |
| 2020 | $1,271 | $190,000 | $11,700 | $178,300 |
| 2019 | $2,008 | $110,000 | $7,400 | $102,600 |
| 2018 | $2,104 | $134,500 | $7,400 | $127,100 |
| 2017 | $2,490 | $120,000 | $6,700 | $113,300 |
| 2016 | $1,930 | $111,000 | $6,700 | $104,300 |
| 2015 | $1,345 | $104,500 | $6,700 | $97,800 |
| 2014 | -- | $97,500 | $6,700 | $90,800 |
Source: Public Records
Mortgage History
| Date | Status | Loan Amount | Loan Type |
|---|---|---|---|
| Open | $218,153 | New Conventional | |
| Previous Owner | $191,520 | New Conventional | |
| Previous Owner | $10,000 | Unknown | |
| Previous Owner | $134,995 | FHA | |
| Previous Owner | $33,000 | Unknown |
Source: Public Records
Deed History
| Date | Type | Sale Price | Title Company |
|---|---|---|---|
| Warranty Deed | $224,900 | Eagle Creek Title Llc | |
| Warranty Deed | $206,000 | Partners Title Llc | |
| Warranty Deed | $83,000 | Bay National Title Co | |
| Warranty Deed | $17,193 | Bay National Title Co | |
| Sheriffs Deed | $80,100 | None Available |
Source: Public Records
Similar Homes in Minneapolis, MN
Source: NoCoast MLS
MLS Number: 5147180
APN: 16-029-24-34-0074
Nearby Homes
- 1429 Morgan Ave N
- 1508 Oliver Ave N
- 1519 Oliver Ave N
- 1507 Oliver Ave N
- 1812 Golden Valley Rd
- 1907 Morgan Ave N
- 1209 James Ave N
- 1315 Golden Valley Rd
- 1918 Newton Ave N
- 1911 Newton Ave N
- 1114 Irving Ave N
- 1218 Penn Ave N
- 1517 Russell Ave N
- 1627 Russell Ave N
- 1639 Russell Ave N
- 1716 Emerson Ave N
- 1605 Dupont Ave N
- 1335 Russell Ave N
- 1510 Sheridan Ave N
- 1016 Newton Ave N
