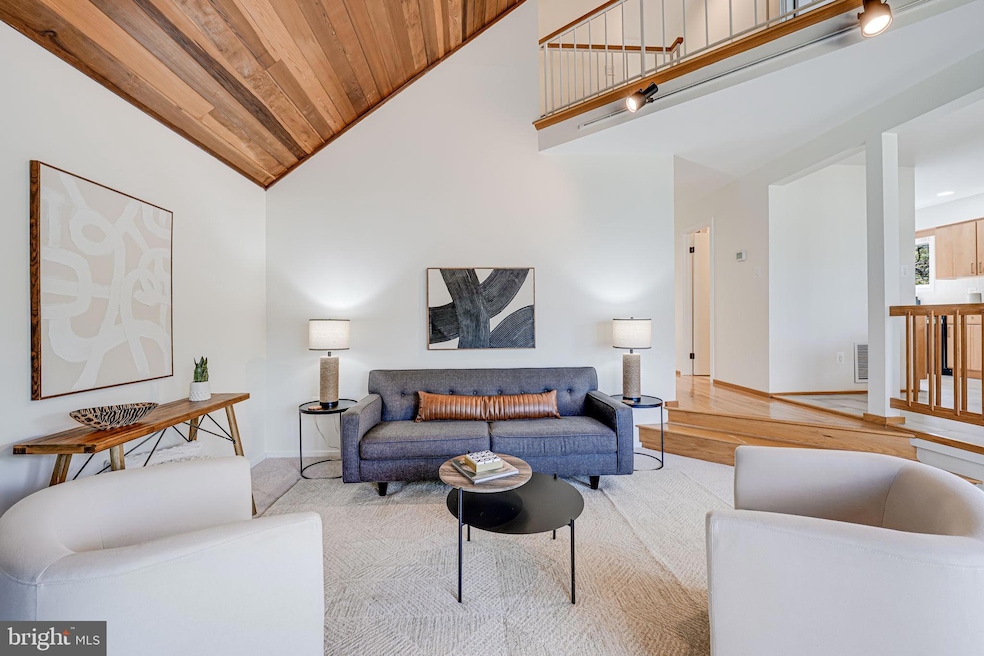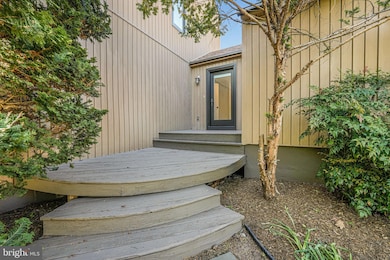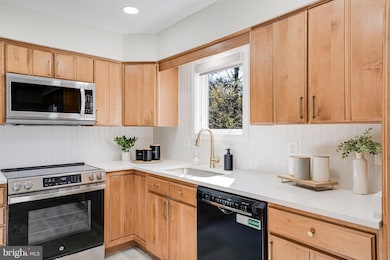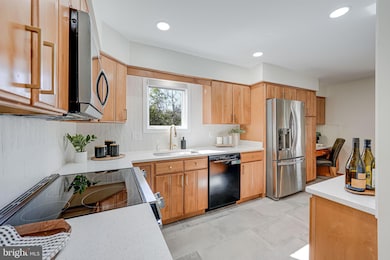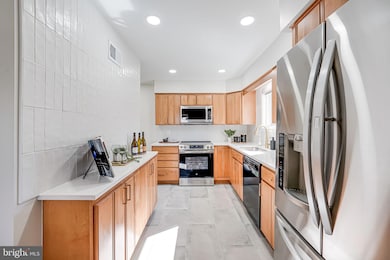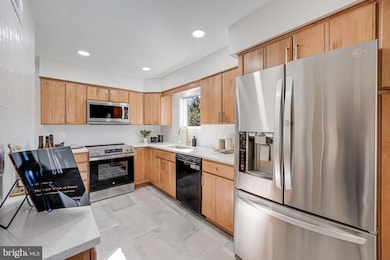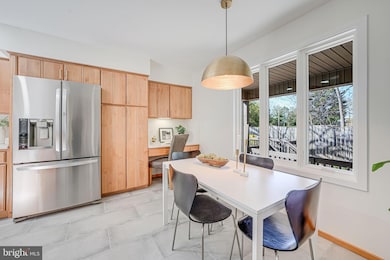
15230 Louis Mill Dr Chantilly, VA 20151
Pleasant Valley NeighborhoodEstimated payment $4,864/month
Highlights
- Popular Property
- View of Trees or Woods
- Deck
- Westfield High School Rated A-
- Midcentury Modern Architecture
- Private Lot
About This Home
Midcentury modern-esque in shades of brown with the use of stone, wood and clean, modern lines with a beautiful flow. Surrounded by carefully cultured cherry tree, Japanese weeping maple and mature daffodils, daylilies and fringed by inlaid wooden walkway and multi tiered deck that blend seamlessly with it’s natural surrounds. Enter into the large vestibule/mudroom that makes the perfect drop zone and greeting space. Freshly painted from tip to toe with all new designer light fixtures and door hardware throughout the home. ALL new Pella casement windows 2019, new roof 2018 and newer HVAC. Dining room overlooks the sunken living room with gorgeous built-ins and sputnik light fixture. Newly renovated kitchen with superb counter space and cabinetry, brand new quartz countertop, sink, faucet, and hardware fixtures. Newly tiled backsplash gives the finishing touch to this timelessly beautiful kitchen with eat-in table space overlooking the freshly painted deck and landscaped garden. Step down family room with vaulted wooden ceiling and soaring natural stone fireplace with wooden mantle is the jewel in this crown. Upstairs 4 bedrooms and 2 full baths offer plenty of living space and work space for any needs. Master bathroom renovated in 2018 with designer tiles and vanity add flair to this artfully designed masterpiece.Lower level basement with newly painted concrete floors, laundry area, built in work benches & shelving and 2 crawl space areas has loads of potential and was used for home gym, craft room and woodworking.One of the largest lots in Pleasant Valley with NO HOA! Cub Run-Pleasant Valley Rec Ctr and pool available with membership within walking distance. At the end of a pipe stem driveway with plenty of space for riding bikes, sledding and offering added privacy. Don’t miss your opportunity to own this extraordinary gem just mins from Rte 50, convenient to Rte 28/29 and shops, restaurants and all conveniences. One of the last NO HOA neighborhood communities in Fairfax County! Make this dream your forever home without limitations!
Home Details
Home Type
- Single Family
Est. Annual Taxes
- $8,572
Year Built
- Built in 1980
Lot Details
- 0.3 Acre Lot
- Landscaped
- Private Lot
- Irregular Lot
- Backs to Trees or Woods
- Front Yard
- Property is in excellent condition
- Property is zoned 030
Parking
- 2 Car Direct Access Garage
- Oversized Parking
- Side Facing Garage
Property Views
- Woods
- Garden
Home Design
- Midcentury Modern Architecture
- Slab Foundation
- Architectural Shingle Roof
- Wood Siding
- Concrete Perimeter Foundation
Interior Spaces
- 2,208 Sq Ft Home
- Property has 3 Levels
- Built-In Features
- Wood Ceilings
- Vaulted Ceiling
- Fireplace With Glass Doors
- Double Pane Windows
- Replacement Windows
- Casement Windows
- Dining Area
- Attic
Kitchen
- Eat-In Kitchen
- Electric Oven or Range
- Microwave
- Dishwasher
- Stainless Steel Appliances
- Disposal
Flooring
- Solid Hardwood
- Carpet
- Ceramic Tile
Bedrooms and Bathrooms
- 4 Bedrooms
- En-Suite Bathroom
Laundry
- Dryer
- Washer
Basement
- Connecting Stairway
- Workshop
- Crawl Space
Eco-Friendly Details
- Energy-Efficient Windows
Outdoor Features
- Pipestem Lot
- Deck
- Wood or Metal Shed
- Porch
Schools
- Virginia Run Elementary School
- Westfield High School
Utilities
- Central Air
- Heat Pump System
- Vented Exhaust Fan
- Electric Water Heater
Community Details
- No Home Owners Association
- Pleasant Valley Subdivision
Listing and Financial Details
- Tax Lot 210
- Assessor Parcel Number 0334 02 0210
Map
Home Values in the Area
Average Home Value in this Area
Tax History
| Year | Tax Paid | Tax Assessment Tax Assessment Total Assessment is a certain percentage of the fair market value that is determined by local assessors to be the total taxable value of land and additions on the property. | Land | Improvement |
|---|---|---|---|---|
| 2024 | $8,443 | $728,800 | $242,000 | $486,800 |
| 2023 | $7,902 | $700,240 | $242,000 | $458,240 |
| 2022 | $7,260 | $634,930 | $232,000 | $402,930 |
| 2021 | $6,219 | $529,980 | $202,000 | $327,980 |
| 2020 | $6,099 | $515,350 | $192,000 | $323,350 |
| 2019 | $5,927 | $500,780 | $187,000 | $313,780 |
| 2018 | $5,663 | $492,460 | $181,000 | $311,460 |
| 2017 | $5,322 | $458,410 | $172,000 | $286,410 |
| 2016 | $5,311 | $458,410 | $172,000 | $286,410 |
| 2015 | $5,116 | $458,410 | $172,000 | $286,410 |
| 2014 | $4,956 | $445,070 | $167,000 | $278,070 |
Property History
| Date | Event | Price | Change | Sq Ft Price |
|---|---|---|---|---|
| 04/24/2025 04/24/25 | For Sale | $745,000 | +75.3% | $337 / Sq Ft |
| 12/31/2014 12/31/14 | Sold | $424,900 | 0.0% | $192 / Sq Ft |
| 12/01/2014 12/01/14 | Pending | -- | -- | -- |
| 10/31/2014 10/31/14 | For Sale | $424,900 | -- | $192 / Sq Ft |
Deed History
| Date | Type | Sale Price | Title Company |
|---|---|---|---|
| Warranty Deed | $424,900 | -- | |
| Warranty Deed | $497,020 | -- |
Mortgage History
| Date | Status | Loan Amount | Loan Type |
|---|---|---|---|
| Open | $353,000 | New Conventional | |
| Closed | $50,000 | Credit Line Revolving | |
| Closed | $381,950 | New Conventional | |
| Previous Owner | $375,000 | New Conventional | |
| Previous Owner | $380,700 | New Conventional | |
| Previous Owner | $380,700 | New Conventional |
Similar Homes in Chantilly, VA
Source: Bright MLS
MLS Number: VAFX2235734
APN: 0334-02-0210
- 4342 Silas Hutchinson Dr
- 4339 Silas Hutchinson Dr
- 4480 Pleasant Valley Rd
- 15205 Philip Lee Rd
- 4622 Fairfax Manor Ct
- 4616 Fairfax Manor Ct
- 4615 Fairfax Manor Ct
- 4627 Fairfax Manor Ct
- 15111 General Stevens Ct
- 4401 Cub Run Rd
- 4425 Cub Run Rd
- 4610 Fairfax Manor Ct
- 0 Fairfax Manor Ct Unit VAFX2160912
- 43871 Thomas Bridges Ct
- 4621 Fairfax Manor Ct
- 43877 Paramount Place
- 4628 Fairfax Manor Ct
- 15011 Lee Jackson Memorial Hwy
- 26149 Sealock Ln
- 43965 Eastgate View Dr
