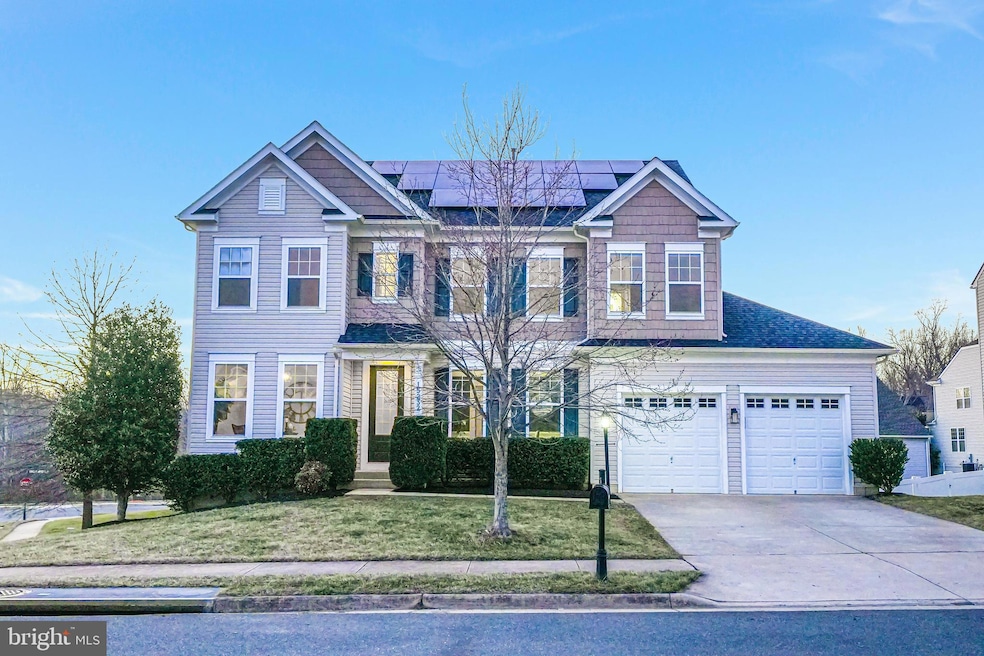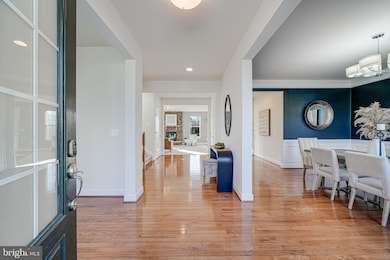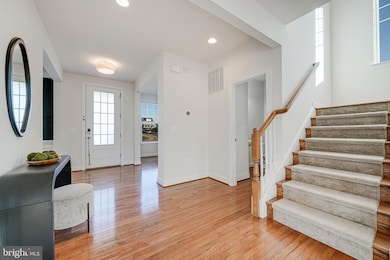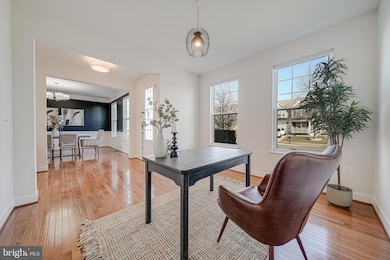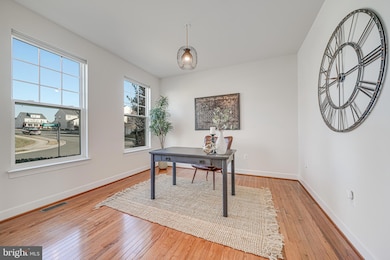
15232 Addison Ln Woodbridge, VA 22193
Powells Creek NeighborhoodEstimated payment $5,111/month
Highlights
- Hot Property
- Gourmet Kitchen
- Open Floorplan
- Charles J. Colgan Sr. High School Rated A
- View of Trees or Woods
- Colonial Architecture
About This Home
Public Open House Sat, Apr 26 1:00 PM - 3:30 PM Sun, Apr 27 1:30 PM - 3:00 PMWelcome to The Carson, this a modern 4-bedroom, 4-bath home is situated in one of Woodbridge’s most sought-after communities, blending modern elegance, high-end finishes, and superior craftsmanship. A thoughtfully designed living space perfect for luxury living in an amenity-rich community. The home offers 4,473 total square feet with a stunning interior. The home is producing sustainable green energy with added solar panels but that's not all. Assumable loan if you qualify. The future expansion potential, this home offers an incredible opportunity.Elegant Interior with thoughtful upgrades upon entering, you are greeted by high ceilings rich hardwood floors that flow throughout the main level and continue up the stairs. The open-concept layout seamlessly connects the living spaces, creating an inviting and sophisticated atmosphere. The gourmet kitchen was updated with the premium builder design choice, featuring an expansive island, granite countertops, designer lighting, and stainless-steel appliances. A spacious breakfast area accommodates a full-size table, while the formal dining room with upgraded trim package. Family room features a custom gas fireplace with raised hearth and stacked stones, adding timeless elegance. A mudroom and a second pantry provide additional storage , main level office. The second level is home to a grand primary suite, featuring a recessed tray ceiling, contemporary ceiling fans, two walk-in closets, and an upgraded spa-like bath. The en-suite bathroom boasts a luxuries soaking tub, custom double vanities, an oversized shower, upgraded tile, and frameless shower glass, creating a serene retreat. Three additional bedrooms are located upstairs, each generously sized. One pair of bedrooms share a private Jack and Jill bath, the other room has its own private full bathroom. Nearby laundry room. The walkout basement is unfinished, providing incredible potential for customization. It includes a rough-in for a full bath (4.5) and space for a fifth bedroom and large recreation area, allowing you to create your custom design. Zoned for Charles J. Colgan Sr. High School, The community also offers resort-style amenities, including pools, scenic walking trails, and a peaceful observation area and community sponsored events, Easy access to shopping, parks, military bases and i95 HOV lanes. Over 150K in upgrades.*Solar roofs produce clean electricity for your home during the day, therefore reducing the amount of energy you purchase from your utility company, ultimately zero electric bills. The credit for the solar energy is sent back to the grid and homeowners are saving yearly.Premium Features :•
Home Details
Home Type
- Single Family
Est. Annual Taxes
- $5,000
Year Built
- Built in 2013 | Remodeled in 2024
Lot Details
- 9,705 Sq Ft Lot
- Corner Lot
- Sprinkler System
- Backs to Trees or Woods
- Back Yard
- Property is in excellent condition
- Property is zoned R1
HOA Fees
- $115 Monthly HOA Fees
Parking
- 2 Car Attached Garage
- 2 Driveway Spaces
- Front Facing Garage
- Garage Door Opener
- On-Street Parking
Home Design
- Colonial Architecture
- Traditional Architecture
- Brick Exterior Construction
- Blown-In Insulation
- Low VOC Insulation
- Asphalt Roof
- Vinyl Siding
- Active Radon Mitigation
- Low Volatile Organic Compounds (VOC) Products or Finishes
- HardiePlank Type
Interior Spaces
- Property has 3 Levels
- Open Floorplan
- Tray Ceiling
- Vaulted Ceiling
- Stone Fireplace
- Low Emissivity Windows
- Insulated Windows
- Sliding Doors
- Insulated Doors
- Family Room Off Kitchen
- Dining Room
- Den
- Library
- Views of Woods
- Unfinished Basement
- Walk-Out Basement
- Carbon Monoxide Detectors
Kitchen
- Gourmet Kitchen
- Breakfast Room
- Butlers Pantry
- Built-In Microwave
- Dishwasher
- Disposal
Flooring
- Wood
- Partially Carpeted
- Ceramic Tile
Bedrooms and Bathrooms
- 4 Bedrooms
- En-Suite Primary Bedroom
Laundry
- Laundry Room
- Laundry on upper level
- Dryer
- Washer
Eco-Friendly Details
- Energy-Efficient Appliances
- Energy-Efficient Construction
- Energy-Efficient HVAC
- Energy-Efficient Lighting
- Solar owned by seller
Schools
- Kyle R. Wilson Elementary School
- Saunders Middle School
- Charles J. Colgan Senior High School
Utilities
- Forced Air Heating and Cooling System
- 220 Volts
- 120/240V
- Natural Gas Water Heater
- Cable TV Available
Listing and Financial Details
- Assessor Parcel Number 8091-21-9259
Community Details
Overview
- Association fees include trash, snow removal, common area maintenance
- Built by Stanley Martin
- Hope Hill Crossing Subdivision, The Carson Floorplan
Amenities
- Clubhouse
Recreation
- Community Playground
- Community Pool
- Jogging Path
Map
Home Values in the Area
Average Home Value in this Area
Tax History
| Year | Tax Paid | Tax Assessment Tax Assessment Total Assessment is a certain percentage of the fair market value that is determined by local assessors to be the total taxable value of land and additions on the property. | Land | Improvement |
|---|---|---|---|---|
| 2024 | $7,443 | $748,400 | $230,100 | $518,300 |
| 2023 | $7,307 | $702,300 | $215,000 | $487,300 |
| 2022 | $7,275 | $646,600 | $197,300 | $449,300 |
| 2021 | $7,039 | $578,700 | $176,200 | $402,500 |
| 2020 | $8,506 | $548,800 | $167,800 | $381,000 |
| 2019 | $8,161 | $526,500 | $163,000 | $363,500 |
| 2018 | $6,353 | $526,100 | $161,400 | $364,700 |
| 2017 | $6,343 | $516,600 | $158,200 | $358,400 |
| 2016 | $6,299 | $518,000 | $158,200 | $359,800 |
| 2015 | $6,101 | $493,700 | $150,700 | $343,000 |
| 2014 | $6,101 | $490,700 | $149,200 | $341,500 |
Property History
| Date | Event | Price | Change | Sq Ft Price |
|---|---|---|---|---|
| 04/23/2025 04/23/25 | For Sale | $822,000 | +0.2% | $264 / Sq Ft |
| 03/17/2025 03/17/25 | Pending | -- | -- | -- |
| 03/06/2025 03/06/25 | For Sale | $820,000 | +54.7% | $263 / Sq Ft |
| 04/25/2019 04/25/19 | Sold | $530,000 | -3.6% | $171 / Sq Ft |
| 02/27/2019 02/27/19 | For Sale | $550,000 | 0.0% | $177 / Sq Ft |
| 02/27/2019 02/27/19 | Pending | -- | -- | -- |
| 02/23/2019 02/23/19 | Price Changed | $550,000 | +7.8% | $177 / Sq Ft |
| 10/01/2013 10/01/13 | Sold | $509,990 | 0.0% | $164 / Sq Ft |
| 08/28/2013 08/28/13 | Pending | -- | -- | -- |
| 08/16/2013 08/16/13 | Price Changed | $509,990 | -2.6% | $164 / Sq Ft |
| 08/16/2013 08/16/13 | For Sale | $523,561 | -- | $168 / Sq Ft |
Deed History
| Date | Type | Sale Price | Title Company |
|---|---|---|---|
| Warranty Deed | $530,000 | Psr Title Llc | |
| Special Warranty Deed | $509,990 | -- |
Mortgage History
| Date | Status | Loan Amount | Loan Type |
|---|---|---|---|
| Open | $555,888 | VA | |
| Closed | $554,457 | VA | |
| Closed | $541,395 | VA | |
| Previous Owner | $466,800 | New Conventional | |
| Previous Owner | $500,752 | FHA |
About the Listing Agent

Lou Rangel is more than just an agent—he’s a strategic connector with a powerhouse network of top-tier contractors, painters, stagers, and photographers dedicated to making your property shine. Whether it’s selecting the perfect photographer to capture the money shot or crafting a tailored marketing strategy, Lou ensures your home stands out and commands the highest return on investment.
Lou is known for his refreshing honesty, high integrity, and fierce client advocacy. He tells it like
Lou's Other Listings
Source: Bright MLS
MLS Number: VAPW2092698
APN: 8091-21-9259
- 5656 Spriggs Meadow Dr
- 5651 Spriggs Meadow Dr
- 15109 Addison Ln
- 14980 Slippery Elm Ct
- 14973 Slippery Elm Ct
- 15412 Milton Hall Place
- 15525 Toddsbury Ln
- 5701 Wink Way
- 14933 Spriggs Tree Ln
- 15200 Spotted Turtle Ct
- 5629 Eppes Island Place
- 15624 Three Otters Place
- 14948 Amaranth Ct
- 5594 Hobsons Choice Loop
- 5692 Assateague Place
- 5553 Hobsons Choice Loop
- 5512 Corbin Hall Ln
- 5319 Daybreak Ln
- 5959 Fincastle Dr
- 5871 Moonbeam Dr
