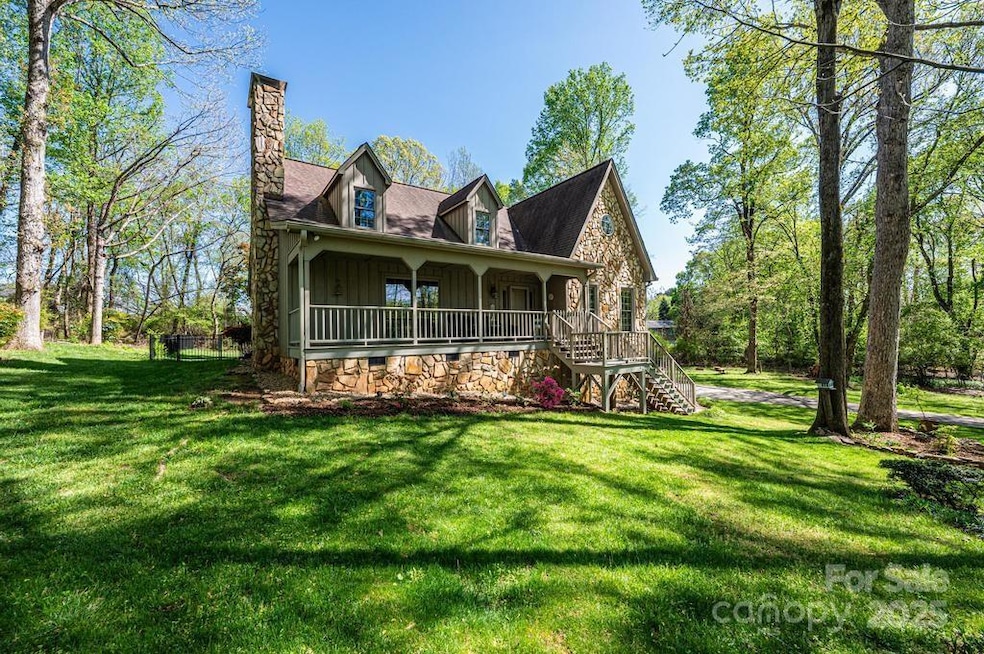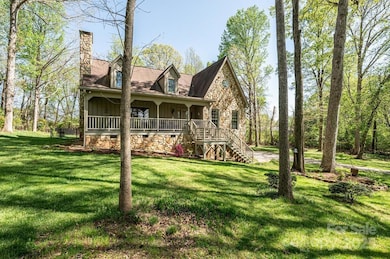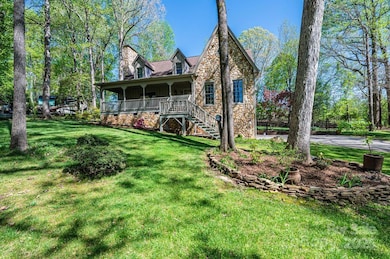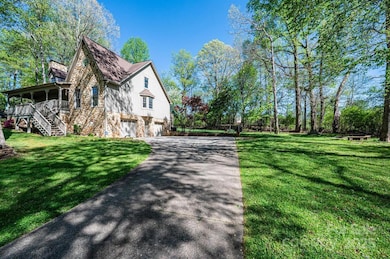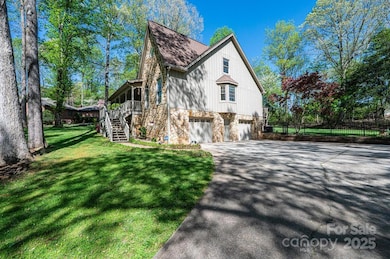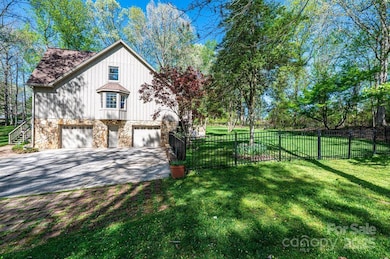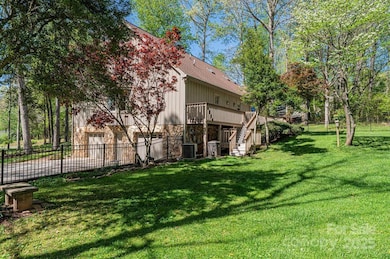
1524 Court Cir Newton, NC 28658
Estimated payment $2,572/month
Highlights
- Wood Flooring
- Double Oven
- Laundry Room
- Maiden Middle School Rated A-
- Walk-In Closet
- 2 Car Garage
About This Home
Welcome home to this enchanting 2BR, 2.5 BA stone-front beauty nestled in a wooded setting. Step inside to a stunning two-story great room filled w/natural light, anchored by a cozy gas log fp (just waiting for a propane hookup) — perfect for chilly evenings. The heart of the home is the granite kitchen, complete with dbl wall ovens & stylish finishes. A loft area overlooks the main living space offering extra room for reading, relaxing, or working from home. The main level primary suite is a true retreat, featuring a spacious closet & spa-like en suite with an enormous walk-in tile shower. Upstairs, discover a hidden gem: a secret room accessed thru the 2nd BR perfect for a playroom, creative studio, home office. The full bsmt includes a dbl garage & generous storage, The private, fenced backyard is ready for 2-legged & 4-legged family members. This home is full of character, space, & charm — a one-of-a-kind find that combines comfort with a touch of whimsy.
Listing Agent
Coldwell Banker Boyd & Hassell Brokerage Email: loriphelps86@icloud.com License #183199

Home Details
Home Type
- Single Family
Est. Annual Taxes
- $2,149
Year Built
- Built in 1993
Lot Details
- Back Yard Fenced
- Property is zoned R-20
HOA Fees
- $21 Monthly HOA Fees
Parking
- 2 Car Garage
- Basement Garage
- Driveway
Home Design
- Wood Siding
- Stone Siding
- Radon Mitigation System
Interior Spaces
- 1.5-Story Property
- Central Vacuum
- Great Room with Fireplace
- Unfinished Basement
- Basement Fills Entire Space Under The House
- Laundry Room
Kitchen
- Double Oven
- Electric Cooktop
- Dishwasher
Flooring
- Wood
- Tile
Bedrooms and Bathrooms
- Walk-In Closet
Schools
- Startown Elementary School
- Maiden Middle School
- Maiden High School
Utilities
- Heat Pump System
- Septic Tank
Community Details
- Voluntary home owners association
- Heritage Oaks Subdivision
Listing and Financial Details
- Assessor Parcel Number 3720063822900000
Map
Home Values in the Area
Average Home Value in this Area
Tax History
| Year | Tax Paid | Tax Assessment Tax Assessment Total Assessment is a certain percentage of the fair market value that is determined by local assessors to be the total taxable value of land and additions on the property. | Land | Improvement |
|---|---|---|---|---|
| 2024 | $2,149 | $410,500 | $24,600 | $385,900 |
| 2023 | $2,149 | $246,700 | $20,900 | $225,800 |
| 2022 | $1,789 | $246,700 | $20,900 | $225,800 |
| 2021 | $1,789 | $246,700 | $20,900 | $225,800 |
| 2020 | $1,789 | $246,700 | $20,900 | $225,800 |
| 2019 | $1,704 | $235,100 | $0 | $0 |
| 2018 | $1,553 | $223,400 | $20,500 | $202,900 |
| 2017 | $1,553 | $0 | $0 | $0 |
| 2016 | $1,486 | $0 | $0 | $0 |
| 2015 | $1,350 | $223,400 | $20,500 | $202,900 |
| 2014 | $1,350 | $225,000 | $20,200 | $204,800 |
Property History
| Date | Event | Price | Change | Sq Ft Price |
|---|---|---|---|---|
| 04/15/2025 04/15/25 | For Sale | $425,000 | +23.2% | $165 / Sq Ft |
| 07/16/2021 07/16/21 | Sold | $345,000 | +6.2% | $134 / Sq Ft |
| 06/09/2021 06/09/21 | Pending | -- | -- | -- |
| 06/02/2021 06/02/21 | For Sale | $325,000 | 0.0% | $126 / Sq Ft |
| 05/12/2021 05/12/21 | Pending | -- | -- | -- |
| 05/07/2021 05/07/21 | For Sale | $325,000 | +30.5% | $126 / Sq Ft |
| 10/21/2019 10/21/19 | Sold | $249,000 | -4.2% | $96 / Sq Ft |
| 08/01/2019 08/01/19 | Pending | -- | -- | -- |
| 07/24/2019 07/24/19 | For Sale | $259,900 | -- | $101 / Sq Ft |
Deed History
| Date | Type | Sale Price | Title Company |
|---|---|---|---|
| Warranty Deed | $345,000 | None Available | |
| Interfamily Deed Transfer | -- | None Available | |
| Warranty Deed | $249,000 | None Available | |
| Warranty Deed | $222,000 | None Available | |
| Deed | $15,000 | -- |
Mortgage History
| Date | Status | Loan Amount | Loan Type |
|---|---|---|---|
| Previous Owner | $225,000 | New Conventional | |
| Previous Owner | $243,807 | FHA | |
| Previous Owner | $244,489 | FHA | |
| Previous Owner | $210,500 | VA | |
| Previous Owner | $211,051 | VA | |
| Previous Owner | $221,921 | VA | |
| Previous Owner | $223,928 | VA | |
| Previous Owner | $222,000 | VA | |
| Previous Owner | $79,000 | Credit Line Revolving |
Similar Homes in Newton, NC
Source: Canopy MLS (Canopy Realtor® Association)
MLS Number: 4247283
APN: 3720063822900000
- 2758 Startown Rd
- 1910 G Tranquility Cir
- 2502 Celestial Dr
- 2513 Celestial Dr
- 2518 Celestial Dr
- 2518 Celestial Dr
- 2518 Celestial Dr
- 1934 H Tranquility Cir
- 1934 G Tranquility Cir
- 1934 F Tranquility Cir
- 1934 D Tranquility Cir
- 1934 C Tranquility Cir
- 1934 B Tranquility Cir
- 1934 A Tranquility Cir
- 1934 E Tranquility Cir
- 1012 Harper Lee Dr
- 1125 Bugle Ln
- 1107 Fox Chase Dr
- 00 Lazenby St Unit 11
- 00 Lazenby St Unit 11,12,
