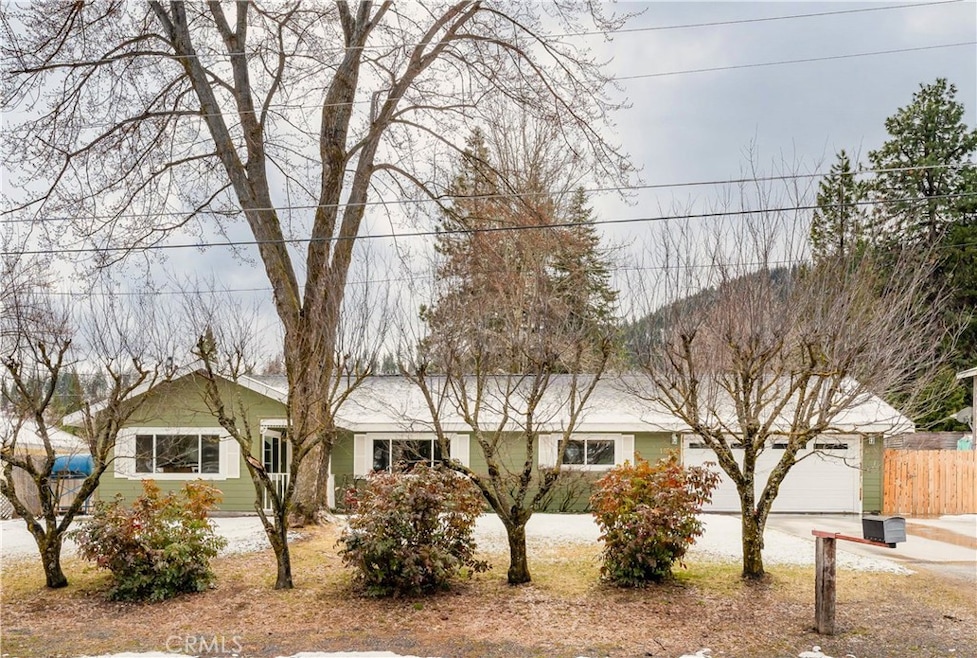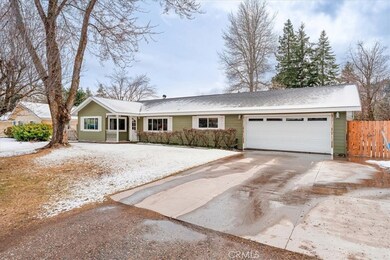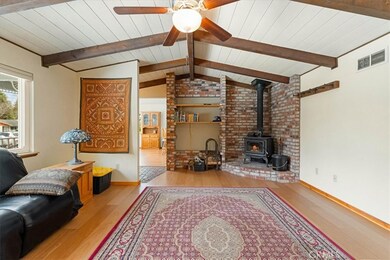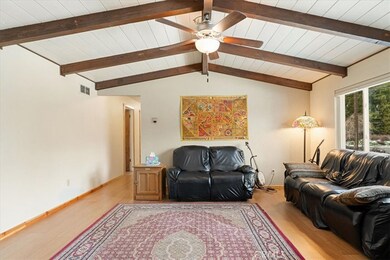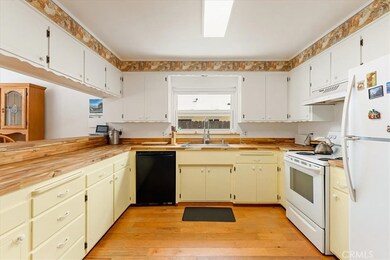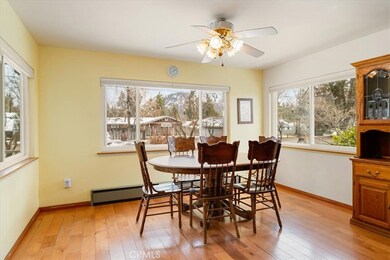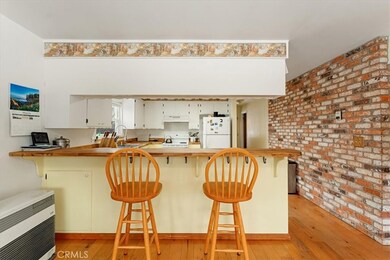
1524 Frederick St Mount Shasta, CA 96067
Estimated payment $2,956/month
Highlights
- Golf Course Community
- Mountain View
- Wood Burning Stove
- Fishing
- Community Lake
- Wood Flooring
About This Home
Single level country home that is a must see! 3 bedroom 2 baths AND an extra large bonus room with walk in closet. Bonus room has lots of potential for use as bedroom, hobby room, or even an ADU (buyer to verify with county any current ADU rules). A spacious open kitchen and dining room; beamed vaulted ceilings in the living room; hardwood floors; and a brick entry into the home and surrounding the cozy wood burning stove. Monitor and electric baseboard heat also available. A covered porch approximately 275 sq. ft. off the back is perfect for enjoying the views no matter what the weather. Fantastic back yard with garden area, plentiful fruit trees, chicken coop, 14 X 16 ft. shed, space for other pets, plenty of "play area" and fenced and fully landscaped. New roof in fall of 2022. This special "farm motif" home is warm, cozy, and inviting AND located on a quiet cul-de-sac! Call and schedule your private showing today.
Co-Listing Agent
Mt. Shasta Realty Inc. Brokerage Phone: 5309254104 License #02061899
Home Details
Home Type
- Single Family
Est. Annual Taxes
- $4,054
Year Built
- Built in 1977
Lot Details
- 0.48 Acre Lot
- Cul-De-Sac
- Rural Setting
- Wood Fence
- Wire Fence
- Landscaped
- Lawn
- Garden
- Front Yard
- Property is zoned RR
Parking
- 2 Car Attached Garage
- Parking Available
- Front Facing Garage
Property Views
- Mountain
- Hills
Home Design
- Slab Foundation
- Composition Roof
- Cement Siding
- Pre-Cast Concrete Construction
- HardiePlank Type
Interior Spaces
- 1,800 Sq Ft Home
- 1-Story Property
- Built-In Features
- Ceiling Fan
- Wood Burning Stove
- Wood Burning Fireplace
- Free Standing Fireplace
- Raised Hearth
- Living Room with Fireplace
- Dining Room
- Laundry Room
Kitchen
- Country Kitchen
- Electric Range
- Dishwasher
Flooring
- Wood
- Laminate
- Vinyl
Bedrooms and Bathrooms
- 3 Main Level Bedrooms
- 2 Full Bathrooms
Outdoor Features
- Enclosed patio or porch
- Shed
Utilities
- Heating System Uses Oil
- Baseboard Heating
- Well
- Conventional Septic
Listing and Financial Details
- Legal Lot and Block 4 / 1
- Assessor Parcel Number 030580140
Community Details
Overview
- No Home Owners Association
- Community Lake
- Near a National Forest
- Foothills
- Mountainous Community
Recreation
- Golf Course Community
- Fishing
- Hiking Trails
- Bike Trail
Map
Home Values in the Area
Average Home Value in this Area
Tax History
| Year | Tax Paid | Tax Assessment Tax Assessment Total Assessment is a certain percentage of the fair market value that is determined by local assessors to be the total taxable value of land and additions on the property. | Land | Improvement |
|---|---|---|---|---|
| 2023 | $4,054 | $374,544 | $104,040 | $270,504 |
| 2022 | $3,898 | $367,200 | $102,000 | $265,200 |
| 2021 | $2,194 | $198,585 | $60,171 | $138,414 |
| 2020 | $2,194 | $196,550 | $59,555 | $136,995 |
| 2019 | $2,155 | $192,697 | $58,388 | $134,309 |
| 2018 | $2,114 | $188,920 | $57,244 | $131,676 |
| 2017 | $2,094 | $185,217 | $56,122 | $129,095 |
| 2016 | $2,055 | $181,586 | $55,022 | $126,564 |
| 2015 | -- | $178,859 | $54,196 | $124,663 |
| 2014 | -- | $175,357 | $53,135 | $122,222 |
Property History
| Date | Event | Price | Change | Sq Ft Price |
|---|---|---|---|---|
| 04/05/2025 04/05/25 | Pending | -- | -- | -- |
| 03/24/2025 03/24/25 | For Sale | $469,000 | +30.3% | $261 / Sq Ft |
| 04/14/2021 04/14/21 | Sold | $359,900 | 0.0% | $200 / Sq Ft |
| 01/13/2021 01/13/21 | Off Market | $359,900 | -- | -- |
| 01/04/2021 01/04/21 | For Sale | $369,900 | +2.8% | $206 / Sq Ft |
| 01/02/2021 01/02/21 | Off Market | $359,900 | -- | -- |
| 12/15/2020 12/15/20 | For Sale | $369,900 | +2.8% | $206 / Sq Ft |
| 12/11/2020 12/11/20 | Off Market | $359,900 | -- | -- |
| 09/15/2020 09/15/20 | Price Changed | $369,900 | -1.5% | $206 / Sq Ft |
| 07/24/2020 07/24/20 | Price Changed | $375,500 | -1.1% | $209 / Sq Ft |
| 05/22/2020 05/22/20 | For Sale | $379,500 | -- | $211 / Sq Ft |
Deed History
| Date | Type | Sale Price | Title Company |
|---|---|---|---|
| Grant Deed | $360,000 | Mt Shasta T&E Co | |
| Interfamily Deed Transfer | -- | None Available |
Mortgage History
| Date | Status | Loan Amount | Loan Type |
|---|---|---|---|
| Open | $262,000 | New Conventional | |
| Previous Owner | $92,000 | Unknown |
Similar Homes in Mount Shasta, CA
Source: California Regional Multiple Listing Service (CRMLS)
MLS Number: SN25064249
APN: 030-580-140
- 1545 Frederick St
- 4400 Davis Place Rd
- 1601 Timber Hills Rd
- 2601 N Old Stage Rd
- 1215 Audubon Rd
- 316 Pony Trail
- Kaiser Meadow Kaiser Meadow Dr
- 138 Pony Trail
- 00 Summit Dr
- 4025 Summit Dr
- 0 Abrams Lake Rd
- 4900 N Old Stage Rd
- 9.2 acres Spring Hill Rd
- 807 Quail Meadow Dr
- 509 Deetz Rd
- 0 Apn 006-330-350 Unit 224096739
- Lot 36 N Ridge Ct
- 102 Tamsen
- Lot 4 N Old Stage Rd
- 1420 Cedar View Ln
