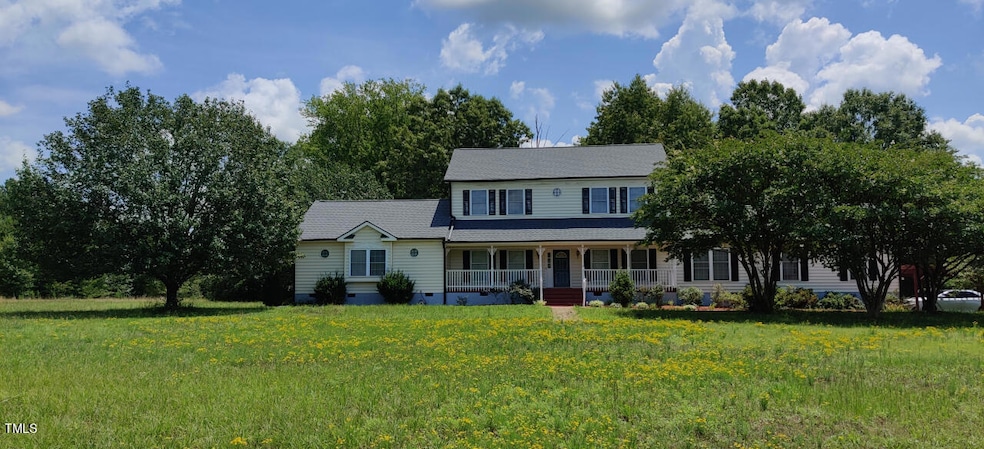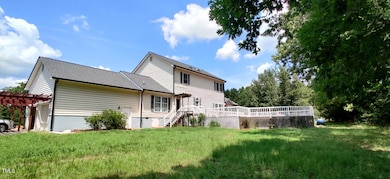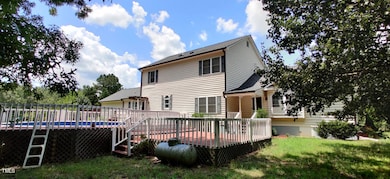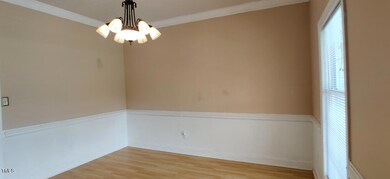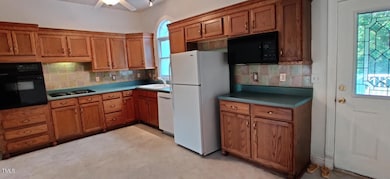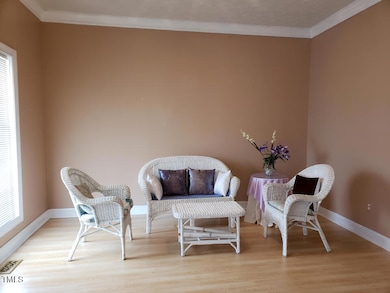
1525 Marshburn Rd Wendell, NC 27591
Estimated payment $7,017/month
Highlights
- Private Pool
- Deck
- Main Floor Bedroom
- 12.64 Acre Lot
- Traditional Architecture
- High Ceiling
About This Home
NO HOA or City Taxes! Hard to find such a beautiful property. beautiful house sits on on 12.6 ac land (550,598 sf), it features 5 spacious bedrooms, 3.5 bathrooms , family room. dining room, and living room. hidden from road view offers plenty of privacy. Wonderful opportunity to be secluded by yourself and still have easy access to highway. Horses welcome! plenty of room inside and out with storage galore. Master suite with sitting room and separate shower. close to highway 64, 15 minutes from Raleigh.
Listing Agent
Kevin Gioia
BEYCOME BROKERAGE REALTY LLC License #328339
Home Details
Home Type
- Single Family
Est. Annual Taxes
- $3,827
Year Built
- Built in 1996
Lot Details
- 12.64 Acre Lot
- Lot Dimensions are 824x652x459x318x674
Parking
- 2 Car Attached Garage
- Side Facing Garage
Home Design
- Traditional Architecture
- Vinyl Siding
Interior Spaces
- 3,220 Sq Ft Home
- 2-Story Property
- High Ceiling
- Entrance Foyer
- Family Room
- Living Room
- Dining Room
- Home Office
- Storage
- Washer
- Utility Room
- Pull Down Stairs to Attic
- Fire and Smoke Detector
Kitchen
- Electric Range
- Microwave
- Plumbed For Ice Maker
Flooring
- Carpet
- Laminate
- Tile
- Vinyl
Bedrooms and Bathrooms
- 5 Bedrooms
- Main Floor Bedroom
- Walk-In Closet
- Separate Shower in Primary Bathroom
- Soaking Tub
- Bathtub with Shower
Outdoor Features
- Private Pool
- Deck
- Rain Gutters
- Porch
Schools
- Wakelon Elementary School
- Zebulon Middle School
- East Wake High School
Utilities
- Forced Air Zoned Heating and Cooling System
- Well
- Electric Water Heater
- Septic Tank
Community Details
- No Home Owners Association
Listing and Financial Details
- Assessor Parcel Number 178503408553000
Map
Home Values in the Area
Average Home Value in this Area
Tax History
| Year | Tax Paid | Tax Assessment Tax Assessment Total Assessment is a certain percentage of the fair market value that is determined by local assessors to be the total taxable value of land and additions on the property. | Land | Improvement |
|---|---|---|---|---|
| 2024 | $4,907 | $786,878 | $371,300 | $415,578 |
| 2023 | $4,130 | $527,119 | $229,000 | $298,119 |
| 2022 | $3,827 | $527,119 | $229,000 | $298,119 |
| 2021 | $3,724 | $527,119 | $229,000 | $298,119 |
| 2020 | $3,662 | $527,119 | $229,000 | $298,119 |
| 2019 | $3,792 | $461,870 | $213,360 | $248,510 |
| 2018 | $3,486 | $461,870 | $213,360 | $248,510 |
| 2017 | $3,304 | $461,870 | $213,360 | $248,510 |
| 2016 | $3,237 | $461,870 | $213,360 | $248,510 |
| 2015 | $3,652 | $522,955 | $279,200 | $243,755 |
| 2014 | $3,461 | $522,955 | $279,200 | $243,755 |
Property History
| Date | Event | Price | Change | Sq Ft Price |
|---|---|---|---|---|
| 01/31/2025 01/31/25 | For Sale | $1,200,000 | 0.0% | $373 / Sq Ft |
| 01/16/2025 01/16/25 | Off Market | $1,200,000 | -- | -- |
| 01/03/2025 01/03/25 | For Sale | $1,200,000 | 0.0% | $373 / Sq Ft |
| 01/01/2025 01/01/25 | Off Market | $1,200,000 | -- | -- |
| 08/03/2024 08/03/24 | For Sale | $1,200,000 | -- | $373 / Sq Ft |
Deed History
| Date | Type | Sale Price | Title Company |
|---|---|---|---|
| Trustee Deed | $194,761 | None Available | |
| Warranty Deed | $73,500 | -- |
Mortgage History
| Date | Status | Loan Amount | Loan Type |
|---|---|---|---|
| Open | $194,500 | New Conventional | |
| Closed | $200,000 | New Conventional | |
| Closed | $155,800 | Purchase Money Mortgage | |
| Previous Owner | $312,000 | Fannie Mae Freddie Mac | |
| Previous Owner | $58,500 | Stand Alone Second | |
| Previous Owner | $361,000 | Fannie Mae Freddie Mac | |
| Previous Owner | $356,250 | Unknown | |
| Previous Owner | $277,500 | Unknown | |
| Previous Owner | $277,500 | Unknown | |
| Previous Owner | $26,000 | Credit Line Revolving |
Similar Homes in Wendell, NC
Source: Doorify MLS
MLS Number: 10045084
APN: 1785.03-40-8553-000
- 1316 Raybon Dr
- 1505 Bright Coral Trail
- 1564 Bright Coral Trail
- 105 Fox Run Dr
- 1429 Raybon Dr
- 748 Swim Cave Ln
- 760 Swim Cave Ln
- 764 Swim Cave Ln
- 1572 Bright Coral Trail
- 761 Swim Cave Ln
- 752 Swim Cave Ln
- 765 Swim Cave Ln
- 5645 Cayden Cove Dr
- 5640 Cayden Cove Dr
- 5648 Cayden Cove Dr
- 712 Swim Cave Ln
- 1560 Bright Coral Trail
- 1009 Bittbourg Ln
- 79 Northwinds Dr N
- 901 Currin Perry Rd
