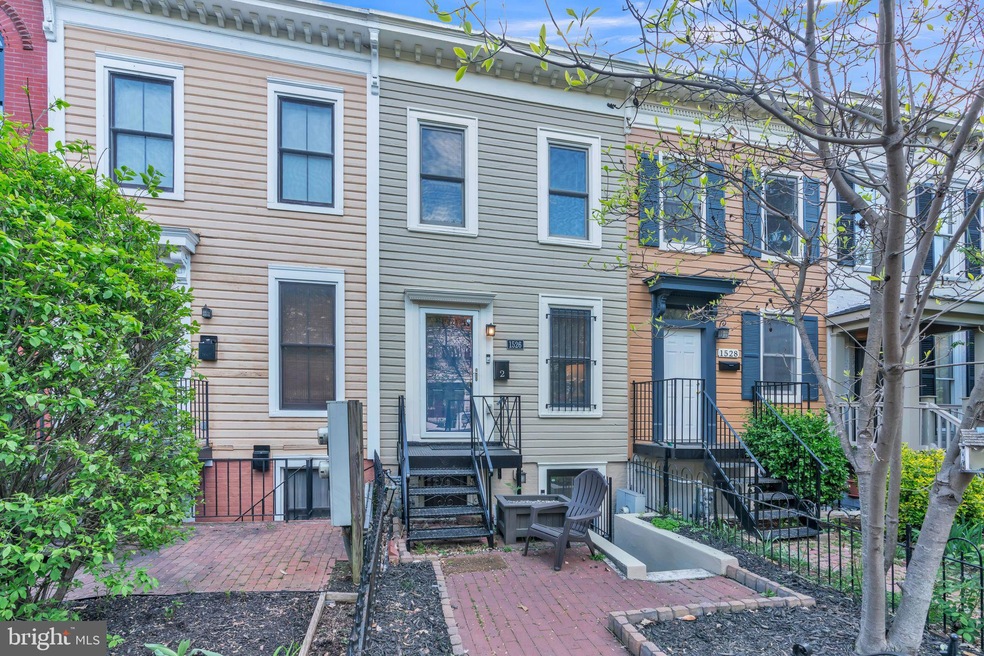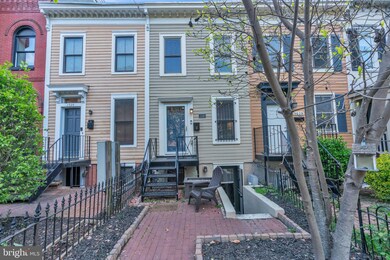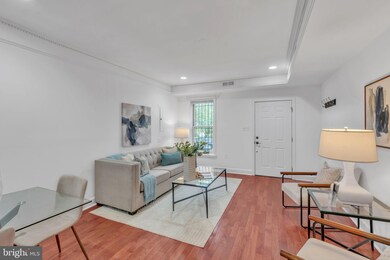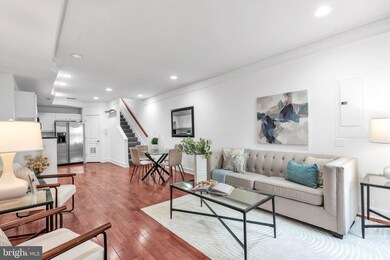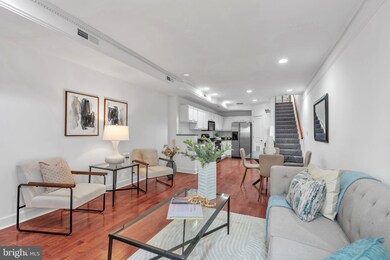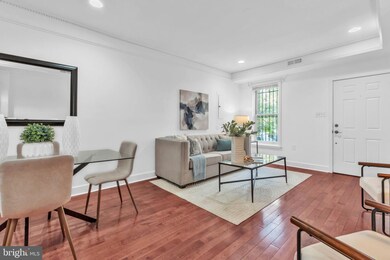
1526 8th St NW Unit 2 Washington, DC 20001
Shaw NeighborhoodEstimated payment $5,644/month
Highlights
- Rooftop Deck
- Contemporary Architecture
- Open Floorplan
- City View
- Wood Flooring
- 3-minute walk to Kennedy Recreation Center
About This Home
Unique 3-level townhome-style condo in unbeatable Shaw/Logan Circle location. Easily be everywhere with a walk score of 97/100! Entering the main level you'll be greeted by warm hardwoods and a cozy open living/dining/kitchen. Upgraded kitchen offers granite countertops, clean subway tile backsplash, and stainless steel appliances complete with gas range. Upstairs to the second level the versatile layout continues with two very large bedrooms - either of which could easily serve as a home office, theatre room, home gym, studio - endless possibilities! One bedroom offers a walk-in closet and en-suite full bath with soaking tub - could even serve as a primary suite. Hardwood flooring continues through the open hallway, which offers a full bath, conveniently located laundry, and extra storage space. The third level is the cherry on top - massive bedroom with en-suite full bath, soaking tub, walk-in closet, and full access to the incredible roof deck! Welcome home!
Open House Schedule
-
Saturday, April 26, 202512:00 to 2:00 pm4/26/2025 12:00:00 PM +00:004/26/2025 2:00:00 PM +00:00Add to Calendar
Townhouse Details
Home Type
- Townhome
Est. Annual Taxes
- $7,449
Year Built
- Built in 1880 | Remodeled in 2005
Lot Details
- Downtown Location
- Wrought Iron Fence
- Front Yard
- Property is in excellent condition
Parking
- On-Street Parking
Home Design
- Contemporary Architecture
- Slab Foundation
- Rubber Roof
- Vinyl Siding
Interior Spaces
- 1,507 Sq Ft Home
- Property has 3 Levels
- Crown Molding
- Ceiling Fan
- Recessed Lighting
- Window Treatments
- Open Floorplan
- Living Room
- City Views
Kitchen
- Gas Oven or Range
- Built-In Microwave
- Dishwasher
- Stainless Steel Appliances
- Upgraded Countertops
- Disposal
Flooring
- Wood
- Carpet
Bedrooms and Bathrooms
- 3 Bedrooms
- En-Suite Primary Bedroom
- En-Suite Bathroom
- Walk-In Closet
- 3 Full Bathrooms
- Bathtub with Shower
Laundry
- Laundry in unit
- Electric Dryer
- Washer
Home Security
Outdoor Features
- Rooftop Deck
- Brick Porch or Patio
Utilities
- Central Air
- Heat Pump System
- Natural Gas Water Heater
Listing and Financial Details
- Tax Lot 2002
- Assessor Parcel Number 0397//2002
Community Details
Overview
- Property has a Home Owners Association
- Old City 2 Community
- Logan/Shaw Subdivision
Pet Policy
- Pets allowed on a case-by-case basis
Security
- Storm Doors
Map
Home Values in the Area
Average Home Value in this Area
Tax History
| Year | Tax Paid | Tax Assessment Tax Assessment Total Assessment is a certain percentage of the fair market value that is determined by local assessors to be the total taxable value of land and additions on the property. | Land | Improvement |
|---|---|---|---|---|
| 2024 | $7,449 | $891,520 | $267,460 | $624,060 |
| 2023 | $7,187 | $866,410 | $259,920 | $606,490 |
| 2022 | $6,991 | $836,180 | $250,850 | $585,330 |
| 2021 | $7,043 | $841,840 | $252,550 | $589,290 |
| 2020 | $7,043 | $828,630 | $248,590 | $580,040 |
| 2019 | $6,919 | $813,990 | $244,200 | $569,790 |
| 2018 | $6,600 | $776,470 | $0 | $0 |
| 2017 | $5,999 | $705,730 | $0 | $0 |
| 2016 | $5,963 | $701,520 | $0 | $0 |
| 2015 | $5,357 | $630,280 | $0 | $0 |
| 2014 | $5,391 | $634,210 | $0 | $0 |
Property History
| Date | Event | Price | Change | Sq Ft Price |
|---|---|---|---|---|
| 04/18/2025 04/18/25 | For Sale | $899,900 | 0.0% | $597 / Sq Ft |
| 01/07/2023 01/07/23 | Rented | $4,300 | -2.3% | -- |
| 11/30/2022 11/30/22 | Under Contract | -- | -- | -- |
| 11/03/2022 11/03/22 | Price Changed | $4,400 | -10.2% | $3 / Sq Ft |
| 10/25/2022 10/25/22 | Price Changed | $4,900 | -10.9% | $3 / Sq Ft |
| 09/19/2022 09/19/22 | For Rent | $5,500 | +96.4% | -- |
| 05/09/2021 05/09/21 | Rented | $2,800 | 0.0% | -- |
| 02/25/2021 02/25/21 | For Rent | $2,800 | -- | -- |
Deed History
| Date | Type | Sale Price | Title Company |
|---|---|---|---|
| Warranty Deed | $550,000 | -- | |
| Deed | $112,129 | -- |
Mortgage History
| Date | Status | Loan Amount | Loan Type |
|---|---|---|---|
| Open | $333,450 | Adjustable Rate Mortgage/ARM | |
| Open | $911,500 | New Conventional |
Similar Homes in Washington, DC
Source: Bright MLS
MLS Number: DCDC2195040
APN: 0397-2002
- 1526 8th St NW Unit 2
- 821 Q St NW
- 636 Q St NW Unit 4
- 1605 7th St NW Unit 1
- 1407 Columbia St NW
- 810 O St NW Unit 705
- 810 O St NW Unit 502
- 810 O St NW Unit 305
- 810 O St NW Unit 804
- 810 O St NW Unit 201
- 619 Q St NW
- 1510 10th St NW
- 1526 10th St NW
- 1516 10th St NW Unit 102
- 1524 6th St NW
- 1008 Rhode Island Ave NW Unit B
- 1627 Marion St NW Unit A
- 903 R St NW Unit 1
- 1408 10th St NW Unit 102
- 1325 Naylor Ct NW
