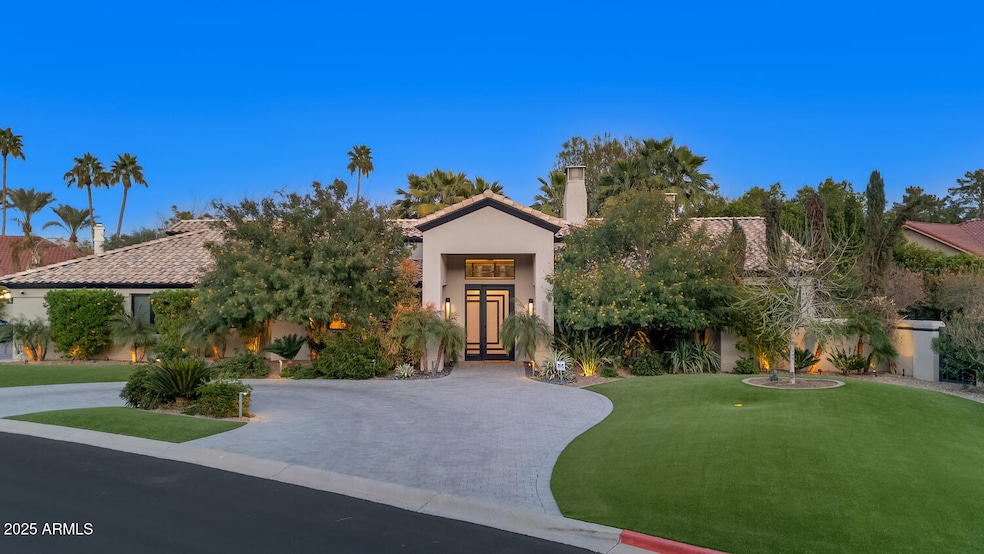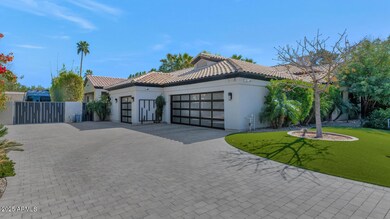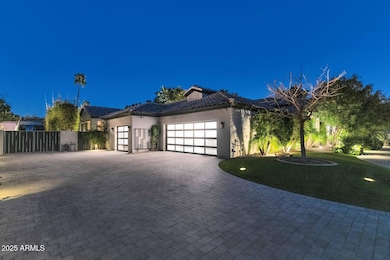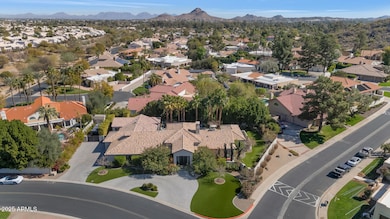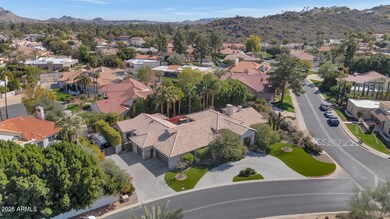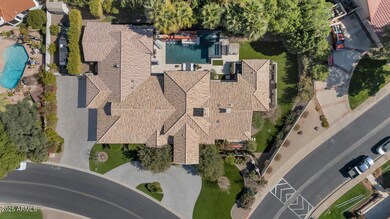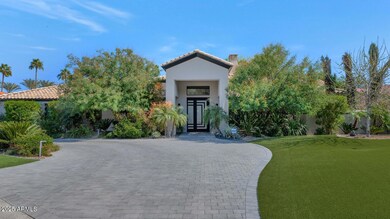
1527 W Caribbean Ln Phoenix, AZ 85023
North Central Phoenix NeighborhoodHighlights
- Gated with Attendant
- Heated Spa
- 0.45 Acre Lot
- Thunderbird High School Rated A-
- RV Gated
- Mountain View
About This Home
As of March 2025Welcome to this exceptional custom-built estate, where every detail has been meticulously designed and crafted to provide a luxurious living experience. Located behind a 24/7 guarded gate for ultimate privacy, this stunning home, fully renovated in 2019, offers over $1.7 million in improvements and upgrades and a level of privacy, comfort, and sophistication rarely found in the market. With too many upgrades to list, it is truly one of a kind. Whether you're relaxing by the pool, hosting a dinner party in your outdoor kitchen, or simply enjoying the amazing smart features, this home has it all...gas kitchen and fire features, chilled wine room, steam shower, cedar closet, full-size office vault, indoor dog wash, RV parking, citrus trees and so much more! See Docs tab for the complete list Professional decor and designer touches by Mickey Ackerman Amirob Associates Design. Every room has outdoor access to enjoy the picturesque backyard. Transferrable home warranty through April 2025.
Home Details
Home Type
- Single Family
Est. Annual Taxes
- $7,199
Year Built
- Built in 1992
Lot Details
- 0.45 Acre Lot
- Cul-De-Sac
- Private Streets
- Block Wall Fence
- Artificial Turf
- Corner Lot
- Misting System
- Front and Back Yard Sprinklers
- Sprinklers on Timer
HOA Fees
- $400 Monthly HOA Fees
Parking
- 3 Car Garage
- Side or Rear Entrance to Parking
- RV Gated
Home Design
- Contemporary Architecture
- Wood Frame Construction
- Tile Roof
- Concrete Roof
- Stucco
Interior Spaces
- 4,386 Sq Ft Home
- 1-Story Property
- Vaulted Ceiling
- Ceiling Fan
- Skylights
- Two Way Fireplace
- Gas Fireplace
- Double Pane Windows
- Low Emissivity Windows
- Mechanical Sun Shade
- Family Room with Fireplace
- 2 Fireplaces
- Mountain Views
Kitchen
- Eat-In Kitchen
- Breakfast Bar
- Gas Cooktop
- Built-In Microwave
- Kitchen Island
- Granite Countertops
Flooring
- Wood
- Carpet
Bedrooms and Bathrooms
- 4 Bedrooms
- Fireplace in Primary Bedroom
- Remodeled Bathroom
- Primary Bathroom is a Full Bathroom
- 4.5 Bathrooms
- Dual Vanity Sinks in Primary Bathroom
- Bidet
- Bathtub With Separate Shower Stall
Home Security
- Security System Owned
- Smart Home
Pool
- Heated Spa
- Play Pool
- Fence Around Pool
- Pool Pump
Schools
- Lookout Mountain Elementary School
- Mountain Sky Middle School
- Thunderbird High School
Utilities
- Cooling Available
- Zoned Heating
- Water Softener
- High Speed Internet
- Cable TV Available
Additional Features
- No Interior Steps
- Built-In Barbecue
Listing and Financial Details
- Tax Lot 119
- Assessor Parcel Number 208-16-454
Community Details
Overview
- Association fees include ground maintenance, (see remarks), street maintenance
- Planned Dev Services Association, Phone Number (623) 877-1396
- Built by CUSTOM BRANTNER REMODEL 2019
- Coral Gables Estates Unit 6 Subdivision
Recreation
- Tennis Courts
Security
- Gated with Attendant
Map
Home Values in the Area
Average Home Value in this Area
Property History
| Date | Event | Price | Change | Sq Ft Price |
|---|---|---|---|---|
| 03/27/2025 03/27/25 | Sold | $2,300,000 | -3.2% | $524 / Sq Ft |
| 02/26/2025 02/26/25 | Pending | -- | -- | -- |
| 02/21/2025 02/21/25 | Price Changed | $2,375,000 | 0.0% | $541 / Sq Ft |
| 02/21/2025 02/21/25 | For Sale | $2,375,000 | +18.8% | $541 / Sq Ft |
| 12/06/2021 12/06/21 | Sold | $2,000,000 | +0.3% | $456 / Sq Ft |
| 10/23/2021 10/23/21 | Pending | -- | -- | -- |
| 10/21/2021 10/21/21 | For Sale | $1,995,000 | -- | $455 / Sq Ft |
Tax History
| Year | Tax Paid | Tax Assessment Tax Assessment Total Assessment is a certain percentage of the fair market value that is determined by local assessors to be the total taxable value of land and additions on the property. | Land | Improvement |
|---|---|---|---|---|
| 2025 | $7,199 | $63,766 | -- | -- |
| 2024 | $7,057 | $60,730 | -- | -- |
| 2023 | $7,057 | $105,320 | $21,060 | $84,260 |
| 2022 | $6,808 | $81,550 | $16,310 | $65,240 |
| 2021 | $6,903 | $74,160 | $14,830 | $59,330 |
| 2020 | $6,716 | $70,370 | $14,070 | $56,300 |
| 2019 | $5,223 | $56,480 | $11,290 | $45,190 |
| 2018 | $5,071 | $55,420 | $11,080 | $44,340 |
| 2017 | $5,042 | $50,400 | $10,080 | $40,320 |
| 2016 | $4,940 | $50,530 | $10,100 | $40,430 |
| 2015 | $4,531 | $42,180 | $8,430 | $33,750 |
Mortgage History
| Date | Status | Loan Amount | Loan Type |
|---|---|---|---|
| Previous Owner | $1,380,000 | New Conventional | |
| Previous Owner | $399,200 | New Conventional | |
| Previous Owner | $97,200 | Balloon |
Deed History
| Date | Type | Sale Price | Title Company |
|---|---|---|---|
| Warranty Deed | $2,300,000 | Equity Title Agency | |
| Warranty Deed | $2,000,000 | Equitable Title Agency | |
| Warranty Deed | $515,000 | Equity Title Agency Inc | |
| Interfamily Deed Transfer | -- | Grand Canyon Title Agency In | |
| Interfamily Deed Transfer | -- | -- |
Similar Homes in Phoenix, AZ
Source: Arizona Regional Multiple Listing Service (ARMLS)
MLS Number: 6822052
APN: 208-16-454
- 14828 N 15th Ave
- 15026 N 15th Dr Unit 17
- 14822 N 15th 7 Dr Unit 7
- 14802 N 15th 6 Dr Unit 6
- 15620 N 15th Dr
- 1405 W Caribbean Ln
- 15616 N 15th Ave
- 1515 W Saint Moritz Ln Unit 4
- 14814 N Coral Gables Dr
- 15602 N 12th Ave
- 1637 W Tierra Buena Ln
- 15618 N 12th Ave
- 15626 N 12th Ave
- 919 W Port Royale Ln
- 16036 N 11th Ave Unit 1086
- 16036 N 11th Ave Unit 1126
- 15601 N 19th Ave Unit 31
- 15601 N 19th Ave Unit 203
- 15601 N 19th Ave Unit 18
- 1626 W Acoma Dr
