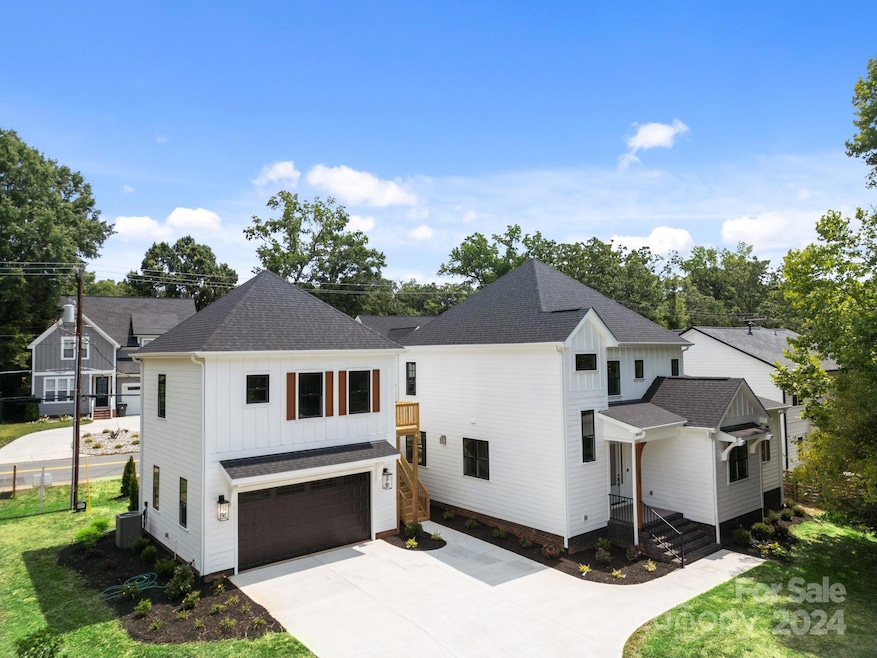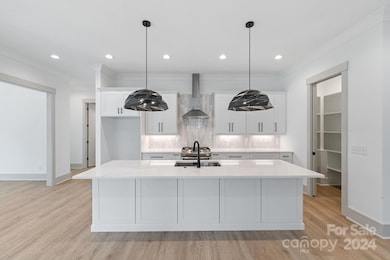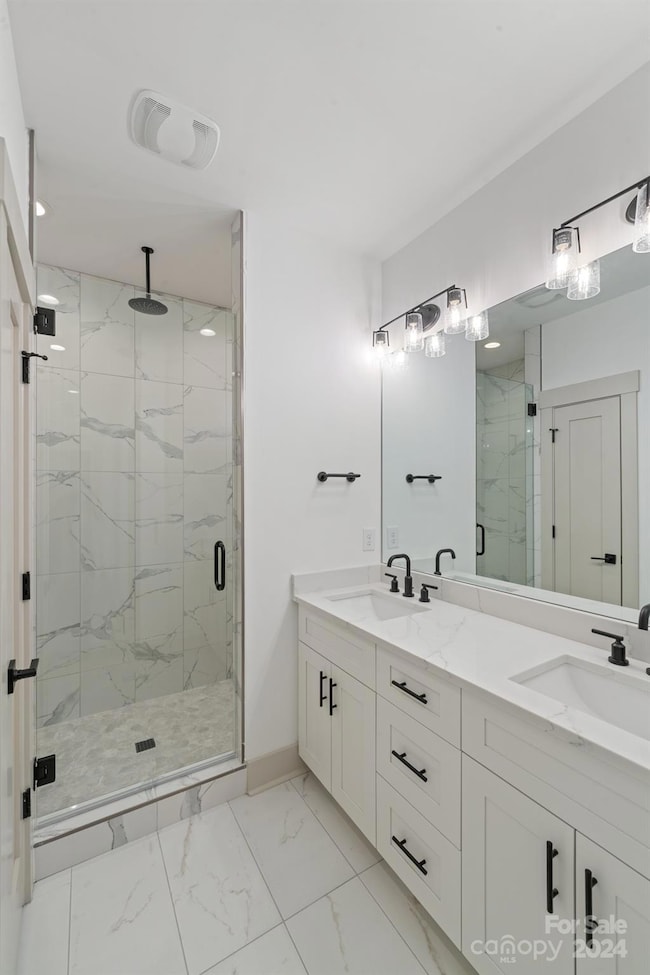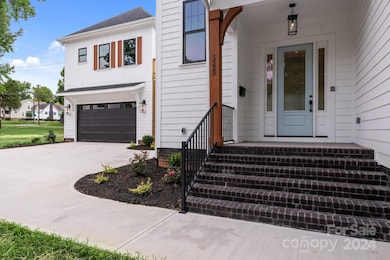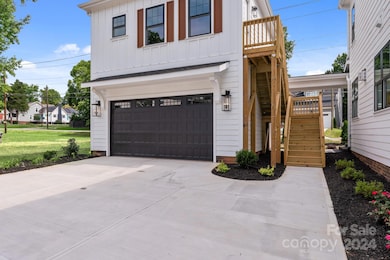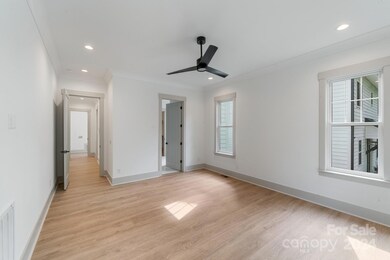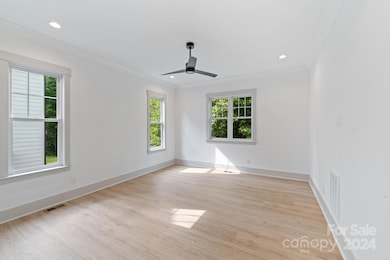
1529 Beckwith Place Charlotte, NC 28205
Shamrock NeighborhoodEstimated payment $7,915/month
Highlights
- New Construction
- 2 Car Detached Garage
- Tile Flooring
- Corner Lot
- Porch
- Central Heating and Cooling System
About This Home
Seller offering rate buydown assistance. Call for details. This beautiful farmhouse-style home with a modern twist, in popular Plaza Midwood is one of a kind with its separate guest area above the garage. Located in the Beverly Hills neighborhood, just minutes from uptown Charlotte. It features a total of 5 bedrooms and 4.5 spacious baths. You'll find an open floorplan with the living room featuring a gas fireplace, ceiling fan, and lots of windows that let in natural light. The kitchen is gourmet, with special features like a built-in spice rack, beautiful light fixtures above the kitchen island, a stainless steel gas stove, a matching hood range, and a separate pantry with ample shelving. You choose, the primary bedroom can be on the first or second floor, depending on your needs and preferences. Outside, there's a porch for morning coffee, established landscaping with shrubs, flowers and mulch, perfect for unwinding at the end of the day.
This home features a privacy fence.
Listing Agent
Alpha Omega Realty Brokerage Email: claudia@alpha-omegainc.com License #209630
Co-Listing Agent
Alpha Omega Realty Brokerage Email: claudia@alpha-omegainc.com License #342537
Home Details
Home Type
- Single Family
Est. Annual Taxes
- $2,056
Year Built
- Built in 2023 | New Construction
Lot Details
- Back Yard Fenced
- Corner Lot
- Property is zoned R-5
Parking
- 2 Car Detached Garage
- Driveway
- 3 Open Parking Spaces
Home Design
- Slab Foundation
Interior Spaces
- 2-Story Property
- Wired For Data
- Insulated Windows
- Living Room with Fireplace
- Pull Down Stairs to Attic
Kitchen
- Gas Oven
- Gas Range
- Microwave
- Dishwasher
Flooring
- Tile
- Vinyl
Bedrooms and Bathrooms
Outdoor Features
- Porch
Utilities
- Central Heating and Cooling System
- Heating System Uses Natural Gas
- Cable TV Available
Community Details
- Built by J&J Custom Homes
- Midwood Subdivision, N/A: Custom Build Floorplan
Listing and Financial Details
- Assessor Parcel Number 09309701
Map
Home Values in the Area
Average Home Value in this Area
Tax History
| Year | Tax Paid | Tax Assessment Tax Assessment Total Assessment is a certain percentage of the fair market value that is determined by local assessors to be the total taxable value of land and additions on the property. | Land | Improvement |
|---|---|---|---|---|
| 2023 | $2,056 | $388,200 | $332,500 | $55,700 |
| 2022 | $2,056 | $200,000 | $120,000 | $80,000 |
| 2021 | $1,930 | $200,000 | $120,000 | $80,000 |
| 2020 | $1,930 | $200,000 | $120,000 | $80,000 |
| 2019 | $2,022 | $200,000 | $120,000 | $80,000 |
| 2018 | $1,332 | $95,900 | $40,000 | $55,900 |
| 2017 | $1,304 | $95,900 | $40,000 | $55,900 |
| 2016 | $995 | $95,900 | $40,000 | $55,900 |
| 2015 | $1,283 | $95,900 | $40,000 | $55,900 |
| 2014 | $1,294 | $113,400 | $40,000 | $73,400 |
Property History
| Date | Event | Price | Change | Sq Ft Price |
|---|---|---|---|---|
| 06/29/2024 06/29/24 | For Sale | $1,390,000 | -- | $440 / Sq Ft |
Deed History
| Date | Type | Sale Price | Title Company |
|---|---|---|---|
| Warranty Deed | $300,000 | -- | |
| Warranty Deed | $250,000 | None Available | |
| Deed | $55,000 | -- |
Mortgage History
| Date | Status | Loan Amount | Loan Type |
|---|---|---|---|
| Previous Owner | $225,000 | Commercial |
Similar Homes in Charlotte, NC
Source: Canopy MLS (Canopy Realtor® Association)
MLS Number: 4155227
APN: 093-097-01
- 3020 Georgia Ave
- 1409 Downs Ave
- 3031 Attaberry Dr
- 1508 Matheson Ave
- 1532 Downs Ave Unit 105
- 1709 Matheson Ave
- 1317 Downs Ave
- 1913 Herrin Ave
- 1825 Herrin Ave
- 1733 Matheson Ave
- 2844 Georgia Ave
- 1745 Matheson Ave
- 2840 Georgia Ave
- 1738 Matheson Ave
- 2921 Fort St
- 2841 Attaberry Dr
- 1229 E 34th St Unit CSW0421
- 1227 E 34th St Unit CSW0420
- 1225 E 34th St Unit CSW0419
- 3228 E Ford Rd
