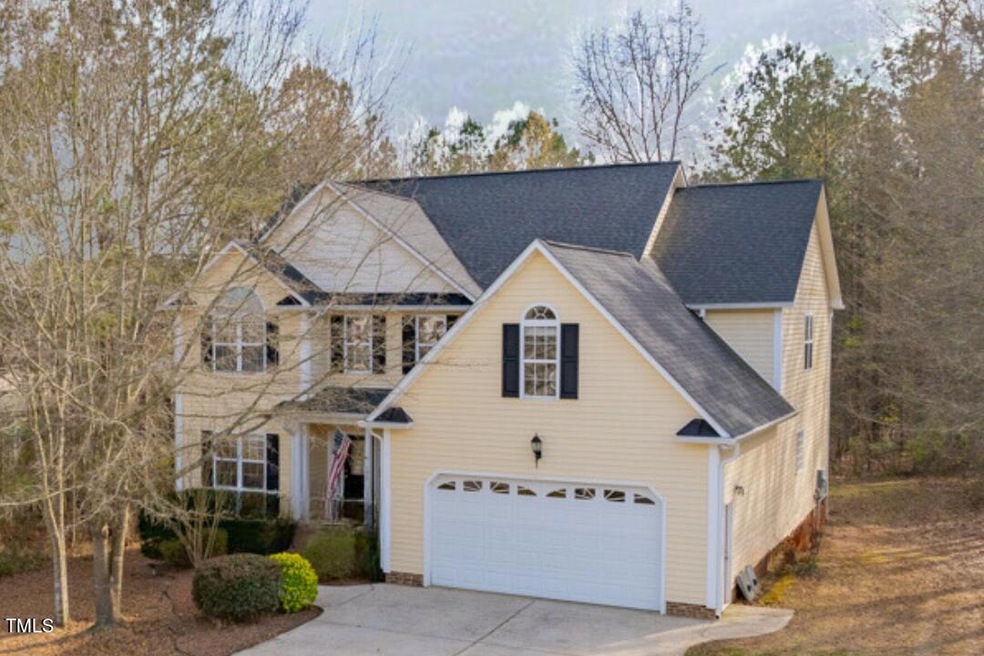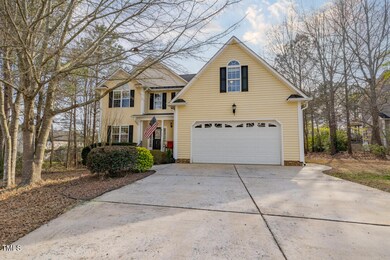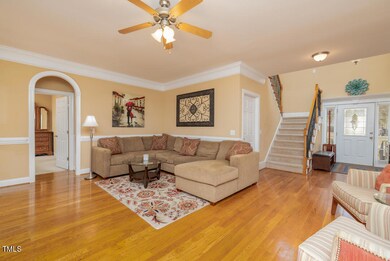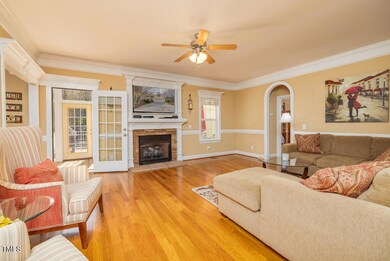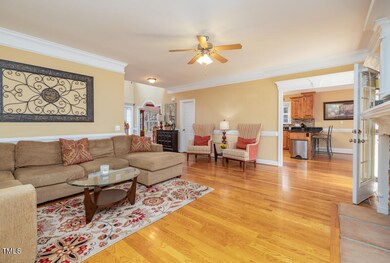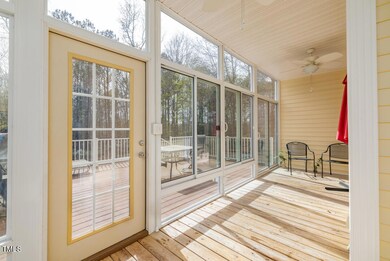
153 Bodie Island Way Garner, NC 27529
Cleveland NeighborhoodHighlights
- Spa
- Traditional Architecture
- 2 Car Attached Garage
- Cleveland Elementary School Rated A-
- Wood Flooring
- Cooling Available
About This Home
As of June 2024This stunning Garner property, in the beautiful Island Creek Subdivision, offers unparalleled convenience, luxury, and comfort, situated on a sprawling .98 acre lot. With the option of 4-5 bedrooms, 3.5 bathrooms, and premium features, this property is sure to exceed your expectations.
Upon entering, you'll be greeted by an inviting floor plan that seamlessly connects the main living areas, creating an ideal space for both daily living and entertaining. Two extra-large flex spaces provide versatility, allowing the room above the garage to serve as a fifth bedroom or a second bonus room, catering to your needs.
The home boasts not one, but two primary suite options, giving you the flexibility to choose between a convenient first-floor retreat or an elevated second-floor oasis. Each suite offers ample space, luxurious amenities, and the perfect sanctuary to unwind after a long day.
Enjoy meal prep in the well-appointed kitchen, featuring elegant granite countertops, a stylish tile backsplash, and high-end appliances. Whether you're hosting a dinner party or enjoying a casual meal with loved ones, this kitchen is sure to impress.
Upstairs, three large bedrooms offer comfortable accommodations, ensuring everyone has their own private space to relax and recharge. Throughout the home, you'll find premium finishes and features such as extensive crown molding, hardwood floors, and a cozy fireplace, adding warmth and character to every room.
Step outside to discover your own private oasis, complete with a lower deck featuring a soothing hot tub where you can relax and unwind under the stars. Enjoy the fresh air and scenic views from the second-story porch or retreat to the three-season room for a tranquil escape from the hustle and bustle of daily life.
Conveniently located near I-40, shopping, and restaurants, this home offers easy access to everything you need. Plus, with no city taxes, you can enjoy all the benefits of suburban living without sacrificing affordability. Don't miss out on the opportunity to make this stunning Garner home your own. Schedule a showing today and experience the perfect blend of comfort, convenience, and luxury that awaits you in Island Creek Subdivision!
Home Details
Home Type
- Single Family
Est. Annual Taxes
- $2,657
Year Built
- Built in 2006
HOA Fees
- $15 Monthly HOA Fees
Parking
- 2 Car Attached Garage
Home Design
- Traditional Architecture
- Block Foundation
- Shingle Roof
- Vinyl Siding
Interior Spaces
- 3,345 Sq Ft Home
- 2-Story Property
Flooring
- Wood
- Carpet
- Tile
Bedrooms and Bathrooms
- 5 Bedrooms
Schools
- Cleveland Elementary And Middle School
- Cleveland High School
Utilities
- Cooling Available
- Heat Pump System
Additional Features
- Spa
- 0.98 Acre Lot
Community Details
- Association fees include road maintenance
- Island Creek Property Owners Association Inc, Cams Association, Phone Number (877) 672-2267
- Island Creek Subdivision
Listing and Financial Details
- Assessor Parcel Number 06F03016J
Map
Home Values in the Area
Average Home Value in this Area
Property History
| Date | Event | Price | Change | Sq Ft Price |
|---|---|---|---|---|
| 06/28/2024 06/28/24 | Sold | $527,500 | -1.4% | $158 / Sq Ft |
| 05/15/2024 05/15/24 | Pending | -- | -- | -- |
| 05/08/2024 05/08/24 | Off Market | $535,000 | -- | -- |
| 05/07/2024 05/07/24 | For Sale | $535,000 | 0.0% | $160 / Sq Ft |
| 04/26/2024 04/26/24 | Price Changed | $535,000 | -0.9% | $160 / Sq Ft |
| 04/10/2024 04/10/24 | For Sale | $539,900 | -- | $161 / Sq Ft |
Tax History
| Year | Tax Paid | Tax Assessment Tax Assessment Total Assessment is a certain percentage of the fair market value that is determined by local assessors to be the total taxable value of land and additions on the property. | Land | Improvement |
|---|---|---|---|---|
| 2024 | $2,750 | $339,490 | $55,000 | $284,490 |
| 2023 | $2,657 | $339,490 | $55,000 | $284,490 |
| 2022 | $2,792 | $339,490 | $55,000 | $284,490 |
| 2021 | $2,792 | $339,490 | $55,000 | $284,490 |
| 2020 | $2,826 | $339,490 | $55,000 | $284,490 |
| 2019 | $2,826 | $339,490 | $55,000 | $284,490 |
| 2018 | $2,436 | $285,740 | $35,000 | $250,740 |
| 2017 | $2,436 | $285,740 | $35,000 | $250,740 |
| 2016 | $2,436 | $285,740 | $35,000 | $250,740 |
| 2015 | $2,436 | $285,740 | $35,000 | $250,740 |
| 2014 | $2,436 | $285,740 | $35,000 | $250,740 |
Mortgage History
| Date | Status | Loan Amount | Loan Type |
|---|---|---|---|
| Open | $501,125 | New Conventional | |
| Previous Owner | $202,510 | FHA | |
| Previous Owner | $264,550 | FHA | |
| Previous Owner | $219,920 | Unknown | |
| Previous Owner | $41,235 | Stand Alone Second |
Deed History
| Date | Type | Sale Price | Title Company |
|---|---|---|---|
| Warranty Deed | $527,500 | Investors Title | |
| Warranty Deed | $275,000 | None Available | |
| Warranty Deed | -- | None Available |
About the Listing Agent

Meet Lorraine Atkinson, your esteemed partner in the realm of global luxury real estate, dedicated to showcasing the unparalleled charm of Lake Gaston living. Through seamless collaboration with a network of esteemed local professionals and leveraging industry-leading resources, Lorraine offers a bespoke concierge service tailored precisely to your needs. With an unwavering dedication to client satisfaction, she ensures each transaction exceeds expectations.
Lorraine's vision is
Lorraine's Other Listings
Source: Doorify MLS
MLS Number: 10022057
APN: 06F03016J
- 59 Ocracoke Island Way
- 215 Oak Island Ct
- 333 Bald Head Island Dr
- 42 Galaxy Dr
- 48 Arabella Ln
- 484 Galaxy Dr
- 23 Sparkle Ln
- 50 Beech Trail
- 669 Balmoral St
- 244 Winding Oak Way
- 244 Victor Ct
- 189 Grey Hawk Dr
- 202 Wimbledon Ct
- 363 Grey Hawk Dr
- 101 Wimbledon Ct
- 118 Setter Point
- 103 Mayfair Ct
- 212 Wintergreen Dr
- 166 Weldon Dr
- 83 Meath Ct Unit 209
