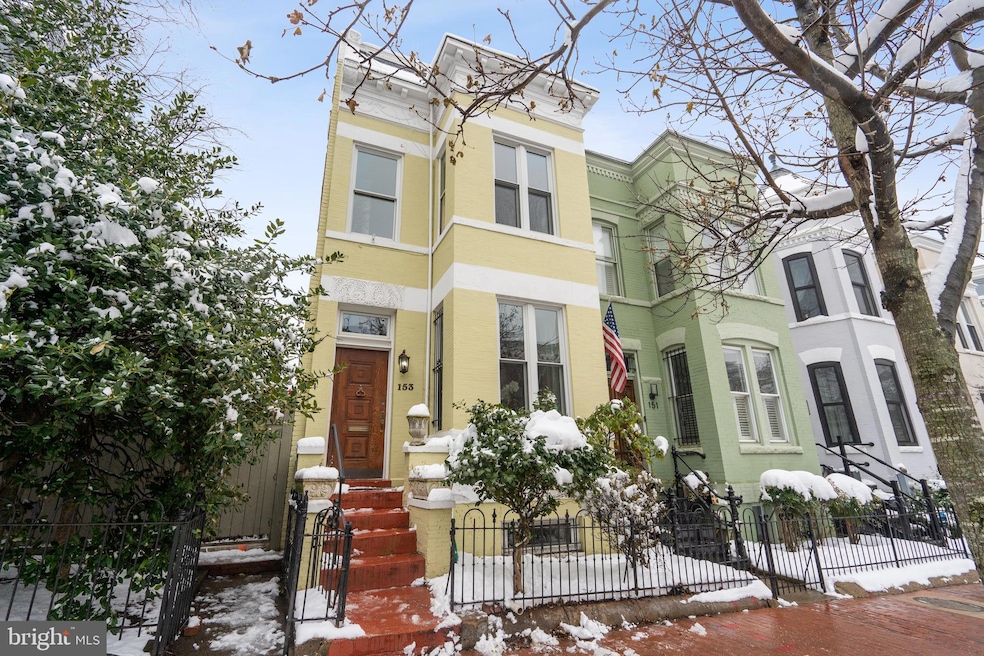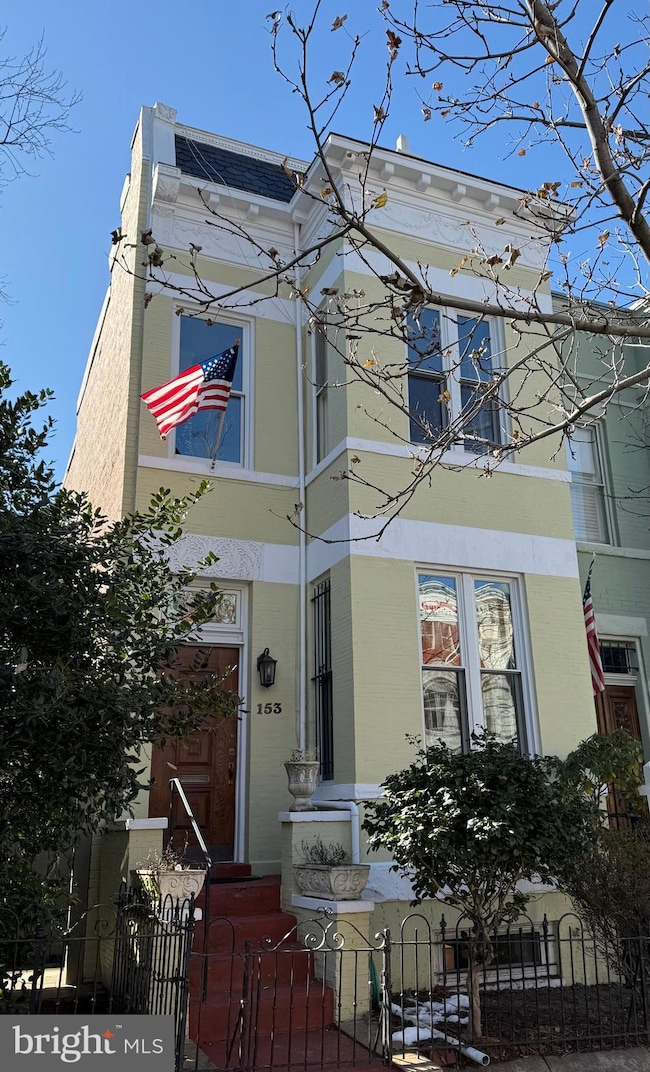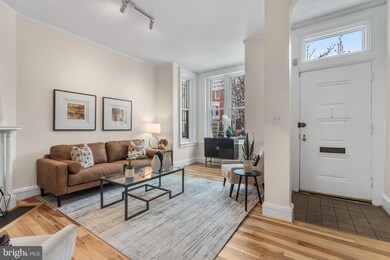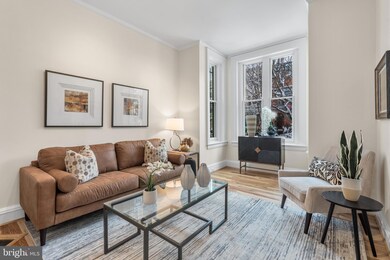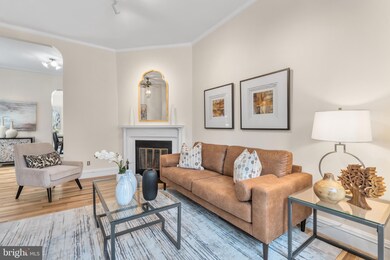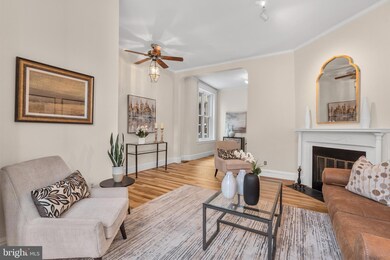
153 E St SE Washington, DC 20003
Capitol Hill NeighborhoodHighlights
- Solar Power System
- 4-minute walk to Capitol South
- 2 Fireplaces
- Brent Elementary School Rated A
- Victorian Architecture
- 1-minute walk to Providence Park
About This Home
As of March 2025Imagine entering your home, traversing the foyer, and stepping into the open living room without encountering either dark hallway or looming staircase! Imagine a sunny north/south exposure paired with a full length, east-facing wall of grandly scaled windows! Imagine residing in a close-in prime location … with parking! Then ponder the seductive space. Contiguous to the living room, the sunny “stair hall” appendage brilliantly expands the combined spaces both literally and psychically. Equally radiant, the adjacent dining room offers a generous bookcase while the kitchen, simultaneously efficient and socially friendly, invites visitors (gas range, two pantries, breakfast bar.) To further fire your imagination add three fully functional bedrooms with ample closets, office within the primary suite, sleeping porch off the rear bedroom (second bookcase), 3.5 total bathrooms, lower level carpeted TV/play/gathering room with pseudo kitchen & full bath … plus the perfect workshop niche & sprawling utility/laundry/storage area. Enticing elements such as fireplaces, skylight, coat closet, hickory (?), oak and pine flooring & ceiling fans further augment the property’s breathtaking appeal. Finally, classic architectural attributes adorn the whole: room expanding/light enhancing bay windows, period mantels, pretty wood paneling, curved plaster walls, sophisticated crown molding, intricate trim & baseboards, chair rail, five panel doors…. Think Brent, Providence Park, Capitol South metro, the Capitol. Can you spell “special”?
Given that this is an estate sale, the property conveys “as is.” Pre-inspections permitted provided the buyer’s agent schedules beforehand with the listing agent. Thank you!
Last Agent to Sell the Property
Coldwell Banker Realty - Washington License #0225081652

Townhouse Details
Home Type
- Townhome
Est. Annual Taxes
- $10,383
Year Built
- Built in 1907
Lot Details
- 1,308 Sq Ft Lot
- North Facing Home
Parking
- 1 Parking Space
Home Design
- Victorian Architecture
- Brick Exterior Construction
- Slab Foundation
Interior Spaces
- Property has 3 Levels
- 2 Fireplaces
- Improved Basement
- Exterior Basement Entry
Bedrooms and Bathrooms
- 3 Bedrooms
Eco-Friendly Details
- Solar Power System
Schools
- Brent Elementary School
Utilities
- Central Heating and Cooling System
- Natural Gas Water Heater
Community Details
- No Home Owners Association
- Capitol Hill Subdivision
Listing and Financial Details
- Tax Lot 127
- Assessor Parcel Number 0736/0127
Map
Home Values in the Area
Average Home Value in this Area
Property History
| Date | Event | Price | Change | Sq Ft Price |
|---|---|---|---|---|
| 03/11/2025 03/11/25 | Sold | $1,363,000 | +6.6% | $543 / Sq Ft |
| 02/19/2025 02/19/25 | Pending | -- | -- | -- |
| 02/14/2025 02/14/25 | For Sale | $1,279,000 | -- | $510 / Sq Ft |
Tax History
| Year | Tax Paid | Tax Assessment Tax Assessment Total Assessment is a certain percentage of the fair market value that is determined by local assessors to be the total taxable value of land and additions on the property. | Land | Improvement |
|---|---|---|---|---|
| 2024 | $10,383 | $1,308,530 | $635,990 | $672,540 |
| 2023 | $9,991 | $1,259,380 | $612,220 | $647,160 |
| 2022 | $9,496 | $1,195,930 | $572,800 | $623,130 |
| 2021 | $9,049 | $1,140,940 | $561,460 | $579,480 |
| 2020 | $8,466 | $1,098,490 | $543,980 | $554,510 |
| 2019 | $7,703 | $1,039,620 | $510,070 | $529,550 |
| 2018 | $7,015 | $998,830 | $0 | $0 |
| 2017 | $6,384 | $984,210 | $0 | $0 |
| 2016 | $5,809 | $932,630 | $0 | $0 |
| 2015 | $5,284 | $897,270 | $0 | $0 |
| 2014 | $4,812 | $856,290 | $0 | $0 |
Mortgage History
| Date | Status | Loan Amount | Loan Type |
|---|---|---|---|
| Open | $1,158,413 | New Conventional | |
| Previous Owner | $183,000 | New Conventional |
Deed History
| Date | Type | Sale Price | Title Company |
|---|---|---|---|
| Deed | $1,363,000 | None Listed On Document |
Similar Homes in Washington, DC
Source: Bright MLS
MLS Number: DCDC2183824
APN: 0736-0127
- 136 E St SE
- 101 N Carolina Ave SE Unit 101
- 101 N Carolina Ave SE Unit 301
- 515 2nd St SE
- 118 Duddington Place SE
- 152 N Carolina Ave SE
- 440 New Jersey Ave SE
- 428 New Jersey Ave SE
- 324 2nd St SE
- 206 D St SE
- 427 New Jersey Ave SE
- 317 3rd St SE Unit 25
- 330 4th St SE
- 406 D St SE
- 514 4th St SE Unit 100
- 410 D St SE Unit A
- 414 D St SE Unit A
- 416 D St SE
- 417 G St SE
- 316 I St SE
