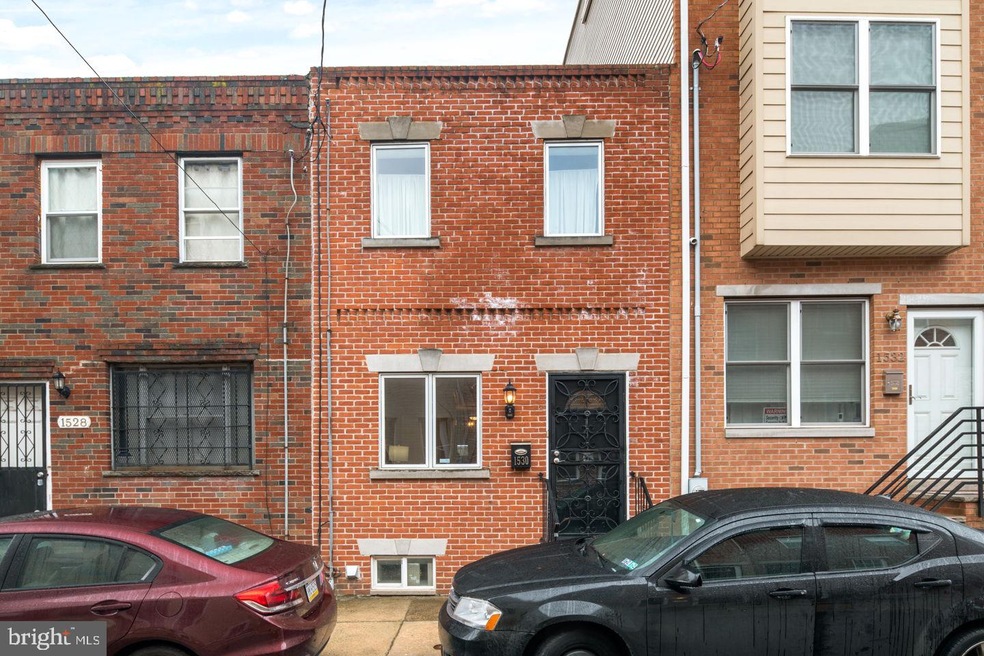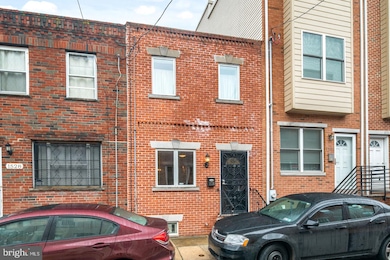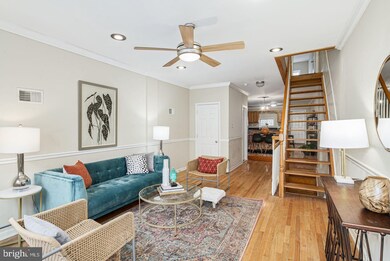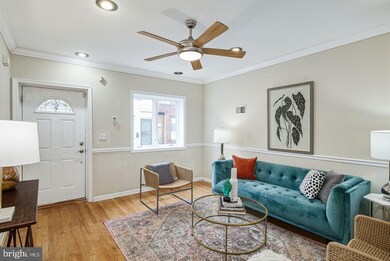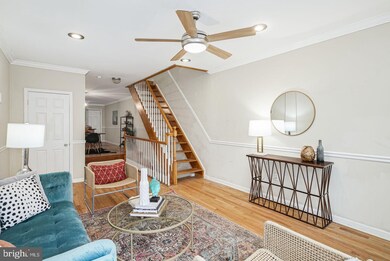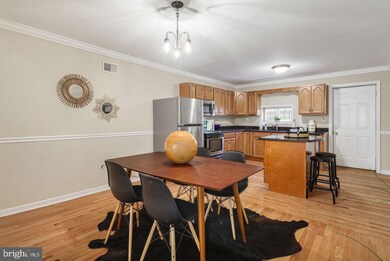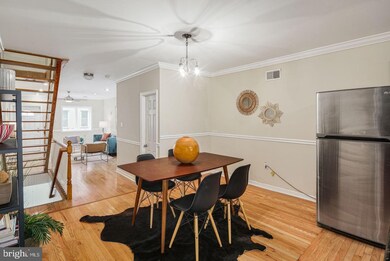
1530 Manton St Philadelphia, PA 19146
Point Breeze NeighborhoodHighlights
- Straight Thru Architecture
- 4-minute walk to Ellsworth-Federal
- Forced Air Heating and Cooling System
- No HOA
About This Home
As of February 2021Welcome home to 1530 Manton St! This is a lovely 2 bed, 2 full bath and one half bath home in prime Point Breeze. As you enter the home you will be greeted by a beautiful open concept and spacious living area and kitchen. Incredible hardwood floors and recessed lighting throughout the entire first floor. The kitchen features beautiful hardwood cabinets, stainless steel appliances and an island perfect for enjoying meals! Through the kitchen you are able to access the cozy backyard space. In addition, there's a convenient first-floor powder room for guests as well as a finished basement that could serve as an office or simply a bonus hangout space. Upstairs you will find two 2 bed rooms with hardwood floors throughout and each room comes with their own bathrooms! Truly and incredible opportunity and home. This home is located blocks away from Washington Ave, Public transportion, grocery stores and much more! Schedule your showing today!
Townhouse Details
Home Type
- Townhome
Est. Annual Taxes
- $4,355
Year Built
- Built in 1920
Lot Details
- 793 Sq Ft Lot
- Lot Dimensions are 14.00 x 56.66
Parking
- On-Street Parking
Home Design
- Straight Thru Architecture
- Masonry
Interior Spaces
- 1,260 Sq Ft Home
- Property has 2 Levels
- Basement Fills Entire Space Under The House
Bedrooms and Bathrooms
- 2 Main Level Bedrooms
Utilities
- Forced Air Heating and Cooling System
- Natural Gas Water Heater
Community Details
- No Home Owners Association
- Point Breeze Subdivision
Listing and Financial Details
- Tax Lot 95
- Assessor Parcel Number 365309800
Map
Home Values in the Area
Average Home Value in this Area
Property History
| Date | Event | Price | Change | Sq Ft Price |
|---|---|---|---|---|
| 02/26/2021 02/26/21 | Sold | $314,153 | +4.8% | $249 / Sq Ft |
| 01/29/2021 01/29/21 | For Sale | $299,900 | +114.4% | $238 / Sq Ft |
| 04/26/2012 04/26/12 | Sold | $139,900 | 0.0% | $111 / Sq Ft |
| 04/02/2012 04/02/12 | Price Changed | $139,900 | +4.0% | $111 / Sq Ft |
| 03/21/2012 03/21/12 | Pending | -- | -- | -- |
| 03/05/2012 03/05/12 | For Sale | $134,500 | -- | $107 / Sq Ft |
Tax History
| Year | Tax Paid | Tax Assessment Tax Assessment Total Assessment is a certain percentage of the fair market value that is determined by local assessors to be the total taxable value of land and additions on the property. | Land | Improvement |
|---|---|---|---|---|
| 2025 | $4,290 | $331,200 | $66,240 | $264,960 |
| 2024 | $4,290 | $331,200 | $66,240 | $264,960 |
| 2023 | $4,290 | $306,500 | $61,300 | $245,200 |
| 2022 | $4,290 | $306,500 | $61,300 | $245,200 |
| 2021 | $4,355 | $0 | $0 | $0 |
| 2020 | $4,355 | $0 | $0 | $0 |
| 2019 | $4,048 | $0 | $0 | $0 |
| 2018 | $2,539 | $0 | $0 | $0 |
| 2017 | $2,539 | $0 | $0 | $0 |
| 2016 | $2,539 | $0 | $0 | $0 |
| 2015 | $2,412 | $0 | $0 | $0 |
| 2014 | -- | $181,400 | $11,026 | $170,374 |
| 2012 | -- | $16,320 | $3,264 | $13,056 |
Mortgage History
| Date | Status | Loan Amount | Loan Type |
|---|---|---|---|
| Open | $282,738 | New Conventional | |
| Previous Owner | $136,353 | FHA | |
| Previous Owner | $209,756 | FHA | |
| Previous Owner | $206,657 | FHA | |
| Previous Owner | $84,800 | Credit Line Revolving |
Deed History
| Date | Type | Sale Price | Title Company |
|---|---|---|---|
| Deed | $314,153 | Grateful Abstract Llc | |
| Deed | $139,900 | None Available | |
| Deed | $101,000 | None Available | |
| Corporate Deed | -- | None Available | |
| Sheriffs Deed | $4,000 | None Available | |
| Deed | $209,900 | None Available | |
| Deed | $15,000 | -- |
Similar Homes in Philadelphia, PA
Source: Bright MLS
MLS Number: PAPH983530
APN: 365309800
- 1609 Latona St
- 1236 S 15th St
- 1606 Federal St
- 1137 S Sydenham St
- 1152 S 15th St
- 1614 Annin St
- 1524 Ellsworth St
- 1317 S Mole St
- 1239 S Carlisle St
- 1523 Ellsworth St Unit 3
- 1523 Ellsworth St
- 1130 S 15th St
- 1204 S 17th St
- 1424 Wharton St
- 1311 S Chadwick St
- 1335 S Hicks St
- 1721 Latona St
- 1325 S 15th St
- 1501 Reed St
- 1645 Ellsworth St
