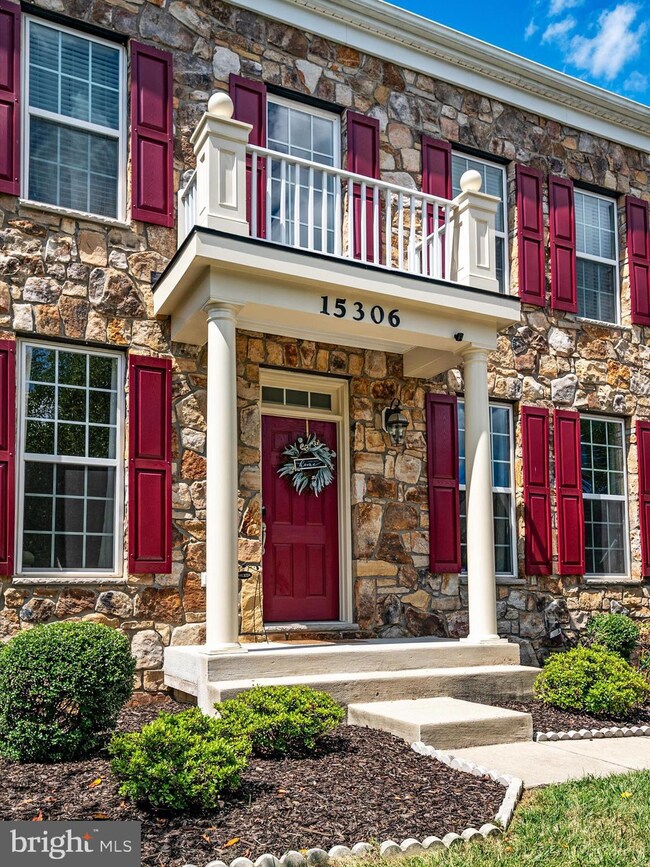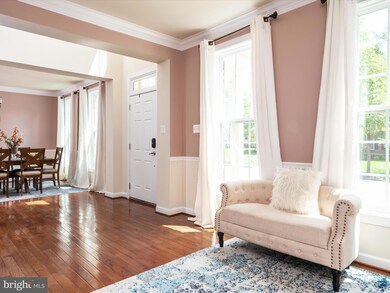
15306 Doralshire Ct Upper Marlboro, MD 20772
Highlights
- Colonial Architecture
- Community Pool
- 2 Car Attached Garage
- 1 Fireplace
- Stainless Steel Appliances
- ENERGY STAR Qualified Equipment for Heating
About This Home
As of November 2024Welcome to your new home in the charming cul-de-sac of Balmoral! This stunning 5-bedroom, 3.5-bath residence perfectly blends modern convenience with tranquil comfort. Recently painted and move-in ready, it features a spacious living area with a cozy fireplace—ideal for family gatherings. The first floor also includes a convenient home office and a half bath.
You'll adore the kitchen, equipped with sleek stainless steel appliances and brand-new plumbing fixtures throughout the home. Upstairs, the master suite offers generous walk-in closets and a luxurious en-suite bath. You'll also find three additional bedrooms and a full bath in the hallway. The basement adds even more value with a bedroom, a full bath, and a versatile Den/theater room.
Step outside from the kitchen onto your private patio and unwind in your own serene oasis overlooking the community pond. The fully fenced yard features a sprinkler system for privacy and easy upkeep, while the 2-car garage and driveway offer ample parking.
The community amenities include a clubhouse, pool, parks, and trails, enhancing your lifestyle even further. Built in 2012, this home isn't just about comfort—it's about living your best life. Come see how perfect it is for you!
Home Details
Home Type
- Single Family
Est. Annual Taxes
- $7,096
Year Built
- Built in 2012
Lot Details
- 7,500 Sq Ft Lot
- Property is zoned RS
HOA Fees
- $130 Monthly HOA Fees
Parking
- 2 Car Attached Garage
- 2 Driveway Spaces
- Garage Door Opener
Home Design
- Colonial Architecture
- Stone Foundation
- Stone Siding
- Vinyl Siding
Interior Spaces
- 3,624 Sq Ft Home
- Property has 3 Levels
- 1 Fireplace
Kitchen
- Built-In Oven
- Stove
- Built-In Microwave
- Ice Maker
- Dishwasher
- Stainless Steel Appliances
- Disposal
Bedrooms and Bathrooms
Laundry
- Dryer
- Washer
Finished Basement
- Walk-Up Access
- Rear Basement Entry
- Basement Windows
Eco-Friendly Details
- ENERGY STAR Qualified Equipment for Heating
Utilities
- Heating Available
- Electric Water Heater
Listing and Financial Details
- Tax Lot 15
- Assessor Parcel Number 17033806486
- $675 Front Foot Fee per year
Community Details
Overview
- Balmoral HOA
- Balmoral Plat 10> Subdivision
Recreation
- Community Pool
Map
Home Values in the Area
Average Home Value in this Area
Property History
| Date | Event | Price | Change | Sq Ft Price |
|---|---|---|---|---|
| 11/25/2024 11/25/24 | Sold | $775,000 | +0.7% | $214 / Sq Ft |
| 09/25/2024 09/25/24 | Pending | -- | -- | -- |
| 09/06/2024 09/06/24 | For Sale | $769,900 | +42.6% | $212 / Sq Ft |
| 04/16/2020 04/16/20 | Sold | $540,000 | +1.9% | $149 / Sq Ft |
| 03/21/2020 03/21/20 | Pending | -- | -- | -- |
| 03/20/2020 03/20/20 | For Sale | $529,900 | +6.0% | $146 / Sq Ft |
| 06/10/2016 06/10/16 | Sold | $499,950 | 0.0% | $109 / Sq Ft |
| 03/28/2016 03/28/16 | Pending | -- | -- | -- |
| 02/15/2016 02/15/16 | For Sale | $499,950 | 0.0% | $109 / Sq Ft |
| 02/09/2016 02/09/16 | Pending | -- | -- | -- |
| 02/04/2016 02/04/16 | Price Changed | $499,950 | -3.8% | $109 / Sq Ft |
| 11/20/2015 11/20/15 | Price Changed | $519,500 | -2.9% | $114 / Sq Ft |
| 10/09/2015 10/09/15 | For Sale | $535,000 | -- | $117 / Sq Ft |
Tax History
| Year | Tax Paid | Tax Assessment Tax Assessment Total Assessment is a certain percentage of the fair market value that is determined by local assessors to be the total taxable value of land and additions on the property. | Land | Improvement |
|---|---|---|---|---|
| 2024 | $9,155 | $638,500 | $0 | $0 |
| 2023 | $8,779 | $593,000 | $0 | $0 |
| 2022 | $8,304 | $547,500 | $155,700 | $391,800 |
| 2021 | $8,064 | $535,567 | $0 | $0 |
| 2020 | $7,959 | $523,633 | $0 | $0 |
| 2019 | $7,328 | $511,700 | $100,300 | $411,400 |
| 2018 | $7,268 | $487,767 | $0 | $0 |
| 2017 | $6,750 | $463,833 | $0 | $0 |
| 2016 | -- | $439,900 | $0 | $0 |
| 2015 | $522 | $437,567 | $0 | $0 |
| 2014 | $522 | $435,233 | $0 | $0 |
Mortgage History
| Date | Status | Loan Amount | Loan Type |
|---|---|---|---|
| Open | $791,662 | VA | |
| Closed | $791,662 | VA | |
| Previous Owner | $175,000 | Credit Line Revolving | |
| Previous Owner | $486,000 | New Conventional | |
| Previous Owner | $474,950 | VA | |
| Previous Owner | $447,712 | FHA |
Deed History
| Date | Type | Sale Price | Title Company |
|---|---|---|---|
| Deed | $775,000 | None Listed On Document | |
| Deed | $775,000 | None Listed On Document | |
| Interfamily Deed Transfer | -- | Accommodation | |
| Deed | $540,000 | Prime Title Group Llc | |
| Deed | $499,950 | First American Title Ins Co |
Similar Homes in Upper Marlboro, MD
Source: Bright MLS
MLS Number: MDPG2123194
APN: 03-3806486
- 15312 Sir Edwards Dr
- 3840 Effie Fox Way
- 15116 Hogshead Way
- 3812 Effie Fox Way
- 15202 Richard Bowie Ln
- 4661 Crain Hwy
- 3803 Pentland Hills Dr
- 3804 Tabacum Ct
- 3715 Pentland Hills Dr
- 3607 Ferndown Way
- 15721 Tibberton Terrace
- 0 Largo Rd Unit MDPG2126192
- Parcel 121 Marlboro Pike
- 15617 Tibberton Terrace
- 4928 Colonel Contee Place
- 4633 Colonel Fenwick Place
- 4504 Governor Pratt Ct
- 4703 Colonel Ashton Place
- 4600 Governor Kent Ct
- 14700 Brock Hall Dr






