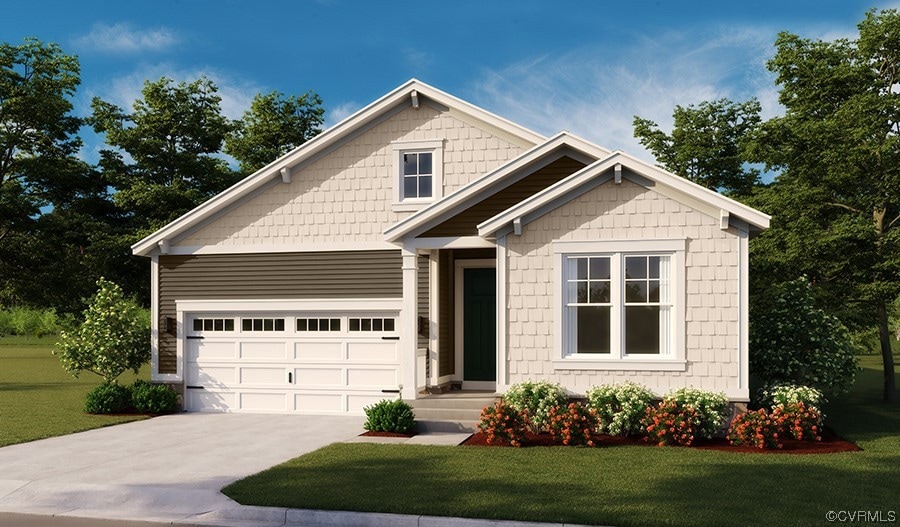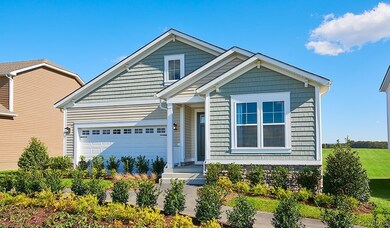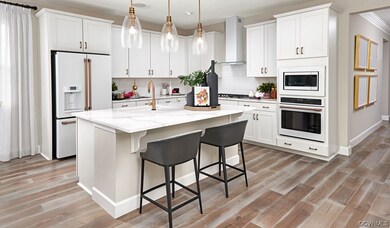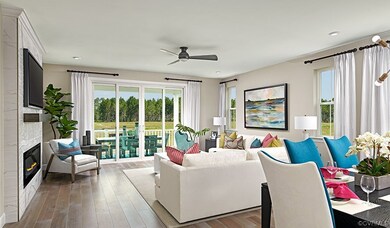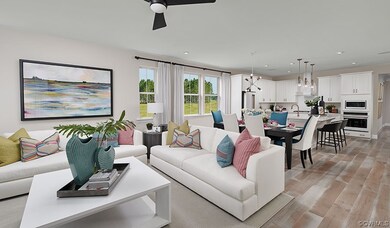
15307 Scranton Dr Chesterfield, VA 23832
South Richmond NeighborhoodHighlights
- Under Construction
- Private Pool
- Clubhouse
- Clover Hill High Rated A
- ENERGY STAR Certified Homes
- Wooded Lot
About This Home
As of June 2024Welcome home to the Arlington floorplan, currently under construction for a spring delivery! This one-of-a-kind rancher highlights the epitome of modern living, perfectly situated in the prestigious Harpers Mill neighborhood. This exceptional home with a walk-out basement offers an enchanting blend of sophistication and comfort, making it an irresistible choice for your next residence. As you step inside, you'll immediately be captivated by the open-concept design, creating a seamless flow from the spacious living areas to the chef's dream kitchen. The kitchen is adorned with sleek quartz countertops, providing ample space for culinary creativity. The luxury vinyl plank flooring not only enhances the aesthetic appeal but also ensures durability and easy maintenance. Imagine the joy of entertaining friends and family in 930 square feet of finished basement, providing an ideal space for gatherings, recreation, or even a home theater setup. This additional living space adds versatility and value to your new home. The owner's suite is a true sanctuary, featuring a walk-in closet that will satisfy even the most enthusiastic shopper. The ceramic tile shower in the master bathroom exudes elegance, offering a spa-like experience in the comfort of your home. Furthermore, the property's location backs up to a serene, wooded park-like backyard offering both privacy and tranquility. And let's not forget the convenience of the two-car garage, providing shelter for your vehicles and extra storage space. Ask about special financing! PHOTOS REPRESENT FLOORPLAN BUT ARE NOT OF THE ACTUAL HOME.
Last Agent to Sell the Property
ICON Realty Group Brokerage Phone: (804) 775-2000 License #0225240418

Home Details
Home Type
- Single Family
Est. Annual Taxes
- $1,569
Year Built
- Built in 2023 | Under Construction
Lot Details
- 0.3 Acre Lot
- Wooded Lot
HOA Fees
- $67 Monthly HOA Fees
Parking
- 2 Car Direct Access Garage
- Garage Door Opener
- Driveway
Home Design
- Frame Construction
- Shingle Roof
- Vinyl Siding
Interior Spaces
- 2,930 Sq Ft Home
- 2-Story Property
- High Ceiling
- Gas Fireplace
- Sliding Doors
- Dining Area
- Washer and Dryer Hookup
Kitchen
- Eat-In Kitchen
- Gas Cooktop
- Stove
- Microwave
- Dishwasher
- Kitchen Island
- Granite Countertops
Flooring
- Partially Carpeted
- Ceramic Tile
- Vinyl
Bedrooms and Bathrooms
- 3 Bedrooms
- Primary Bedroom on Main
- En-Suite Primary Bedroom
- Walk-In Closet
- 3 Full Bathrooms
- Double Vanity
Basement
- Walk-Out Basement
- Partial Basement
Eco-Friendly Details
- ENERGY STAR Certified Homes
Outdoor Features
- Private Pool
- Stoop
Schools
- Winterpock Elementary School
- Bailey Bridge Middle School
- Cosby High School
Utilities
- Forced Air Zoned Cooling and Heating System
- Heating System Uses Natural Gas
- Tankless Water Heater
- Gas Water Heater
Listing and Financial Details
- Tax Lot 46
- Assessor Parcel Number 716660008600000
Community Details
Overview
- Harpers Mill Subdivision
Amenities
- Common Area
- Clubhouse
Recreation
- Community Basketball Court
- Sport Court
- Community Playground
- Community Pool
- Trails
Map
Home Values in the Area
Average Home Value in this Area
Property History
| Date | Event | Price | Change | Sq Ft Price |
|---|---|---|---|---|
| 06/17/2024 06/17/24 | Sold | $599,999 | 0.0% | $205 / Sq Ft |
| 04/09/2024 04/09/24 | Pending | -- | -- | -- |
| 02/15/2024 02/15/24 | Price Changed | $599,999 | -4.8% | $205 / Sq Ft |
| 01/31/2024 01/31/24 | For Sale | $629,999 | -- | $215 / Sq Ft |
Tax History
| Year | Tax Paid | Tax Assessment Tax Assessment Total Assessment is a certain percentage of the fair market value that is determined by local assessors to be the total taxable value of land and additions on the property. | Land | Improvement |
|---|---|---|---|---|
| 2024 | $1,569 | $99,000 | $99,000 | $0 |
| 2023 | $428 | $47,000 | $47,000 | $0 |
Mortgage History
| Date | Status | Loan Amount | Loan Type |
|---|---|---|---|
| Open | $589,131 | FHA |
Deed History
| Date | Type | Sale Price | Title Company |
|---|---|---|---|
| Deed | $599,999 | Stewart Title |
Similar Homes in Chesterfield, VA
Source: Central Virginia Regional MLS
MLS Number: 2402295
APN: 716-66-00-08-600-000
- 4832 Fordham Rd
- 15424 Millwright Rd
- 8608 Sunnygrove Rd
- 8442 Shepherds Watch Dr
- 9141 Chatham Grove Ln
- 8900 Freebridge Rd
- 4206 Boonesboro Dr
- 4826 Conestoga Place
- 8410 Copperpenny Terrace
- 5509 Copperpenny Rd
- 9249 Chatham Grove Ln
- 9415 Willow Grove Place
- 4725 Stirrup Cir
- 4824 Valencia Ct
- 4130 Fordham Rd
- 6002 Pleasant Pond Place
- 4110 Fordham Rd
- 7913 Millvale Rd
- 4809 Brickell Ln
- 4801 Brickell Ln
