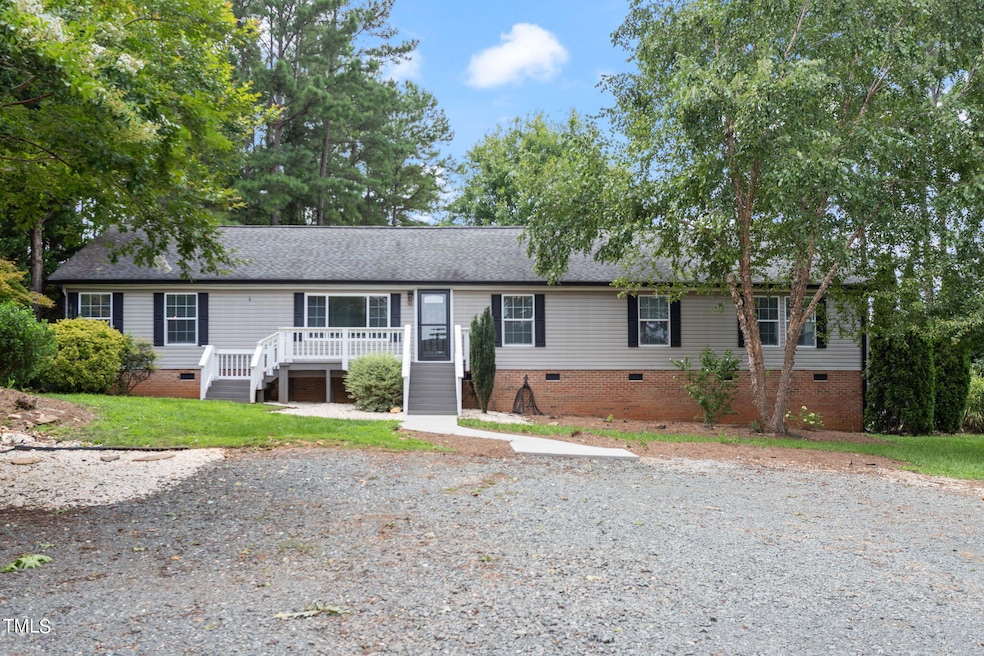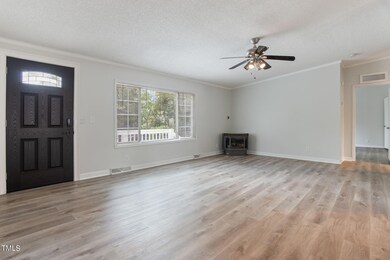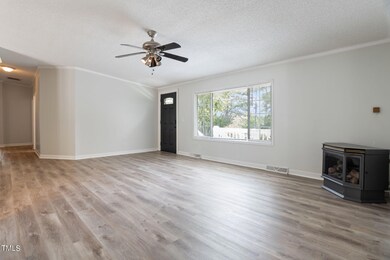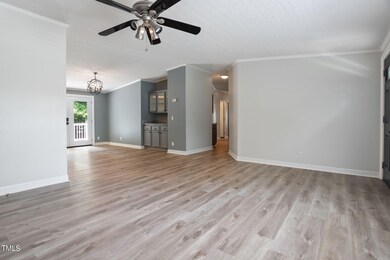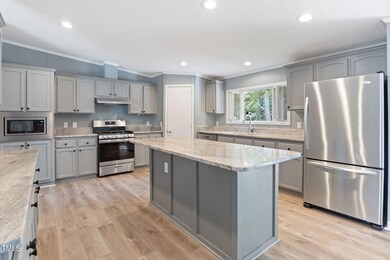
1531 Wayside Farm Rd Franklinton, NC 27525
Highlights
- Open Floorplan
- Partially Wooded Lot
- No HOA
- Deck
- Granite Countertops
- Gazebo
About This Home
As of September 2024Discover the charm of 1531 Wayside Farm Road, a serene retreat nestled in North Carolina's countryside. This property features a spacious home set on a beautiful sprawling lot, offering both privacy and convenience. This home boasts an open floor plan with modern finishes and includes 4 comfortable bedrooms. The large family room is perfect for gatherings and relaxation, while the contemporary kitchen is equipped with granite countertops and stainless steel appliances. The Owners suite offers a en-suite bathroom and lovely walk in closet. Enjoy outdoor living with a covered gazebo and a backyard deck for entertaining. Don't miss this amazing opportunity!
Property Details
Home Type
- Modular Prefabricated Home
Est. Annual Taxes
- $2,892
Year Built
- Built in 2004 | Remodeled
Lot Details
- 0.92 Acre Lot
- Property fronts a state road
- No Common Walls
- Back Yard Fenced
- Chain Link Fence
- Landscaped
- Partially Wooded Lot
Home Design
- Brick Exterior Construction
- Brick Foundation
- Combination Foundation
- Asphalt Roof
- Vinyl Siding
- Asphalt
Interior Spaces
- 2,318 Sq Ft Home
- 1-Story Property
- Open Floorplan
- Crown Molding
- Recessed Lighting
- Family Room with Fireplace
- Living Room
- Dining Room
- Basement
- Crawl Space
- Unfinished Attic
- Fire and Smoke Detector
Kitchen
- Eat-In Kitchen
- Gas Range
- Kitchen Island
- Granite Countertops
Flooring
- Carpet
- Luxury Vinyl Tile
- Vinyl
Bedrooms and Bathrooms
- 4 Bedrooms
- 2 Full Bathrooms
- Primary bathroom on main floor
- Double Vanity
Laundry
- Laundry Room
- Washer and Dryer
Parking
- 4 Parking Spaces
- Private Driveway
- 4 Open Parking Spaces
- Outside Parking
Outdoor Features
- Deck
- Gazebo
- Outdoor Storage
- Outdoor Gas Grill
Schools
- Credle Elementary School
- Hawley Middle School
- S Granville High School
Utilities
- Central Air
- Heating Available
- Well
- Fuel Tank
- Septic Tank
- Septic System
- Cable TV Available
Community Details
- No Home Owners Association
- Wayside Farms Subdivision
Listing and Financial Details
- Assessor Parcel Number 182500910332
Map
Home Values in the Area
Average Home Value in this Area
Property History
| Date | Event | Price | Change | Sq Ft Price |
|---|---|---|---|---|
| 09/25/2024 09/25/24 | Sold | $351,000 | +9.7% | $151 / Sq Ft |
| 08/15/2024 08/15/24 | Pending | -- | -- | -- |
| 08/14/2024 08/14/24 | For Sale | $319,900 | -- | $138 / Sq Ft |
Tax History
| Year | Tax Paid | Tax Assessment Tax Assessment Total Assessment is a certain percentage of the fair market value that is determined by local assessors to be the total taxable value of land and additions on the property. | Land | Improvement |
|---|---|---|---|---|
| 2024 | $1,851 | $398,048 | $34,770 | $363,278 |
| 2023 | $1,851 | $194,377 | $22,006 | $172,371 |
| 2022 | $1,858 | $194,377 | $22,006 | $172,371 |
| 2021 | $1,737 | $194,377 | $22,006 | $172,371 |
| 2020 | $1,748 | $194,377 | $22,006 | $172,371 |
| 2019 | $1,737 | $194,377 | $22,006 | $172,371 |
| 2018 | $1,737 | $194,377 | $22,006 | $172,371 |
| 2016 | $1,663 | $177,196 | $22,006 | $155,190 |
| 2015 | $1,570 | $177,196 | $22,006 | $155,190 |
| 2014 | $1,570 | $177,196 | $22,006 | $155,190 |
| 2013 | -- | $177,196 | $22,006 | $155,190 |
Mortgage History
| Date | Status | Loan Amount | Loan Type |
|---|---|---|---|
| Open | $351,000 | New Conventional | |
| Previous Owner | $79,000 | New Conventional | |
| Previous Owner | $98,100 | New Conventional |
Deed History
| Date | Type | Sale Price | Title Company |
|---|---|---|---|
| Warranty Deed | $351,000 | None Listed On Document | |
| Warranty Deed | -- | None Listed On Document | |
| Warranty Deed | $109,000 | None Available | |
| Deed | $22,000 | -- |
Similar Homes in Franklinton, NC
Source: Doorify MLS
MLS Number: 10046659
APN: 21971
- 1226 Woodland Church Rd
- 4045 Hillside Dr
- 1503 Anterra Dr
- 3638 Pine Needles Dr
- 1354 Red Bud Ct
- 3601 River Watch Ln
- 3805 Watermark Dr
- 1726 River Club Way
- 3803 Dr
- 4330 Medicus Ln
- 1403 Cottondale Ln
- 3923 Cedar Knolls Dr Unit Lot 12
- 3920 Cedar Knolls Dr Unit 18
- 3908 Cedar Knolls Dr
- 3400 River Manor Ct
- 1763 River Club Way
- 3913 Cedar Knolls Dr Unit Lot 7
- 3909 Cedar Knolls Dr Unit Lot 6
- 3925 Cedar Knolls Dr
- 3904 Cedar Knolls Dr
