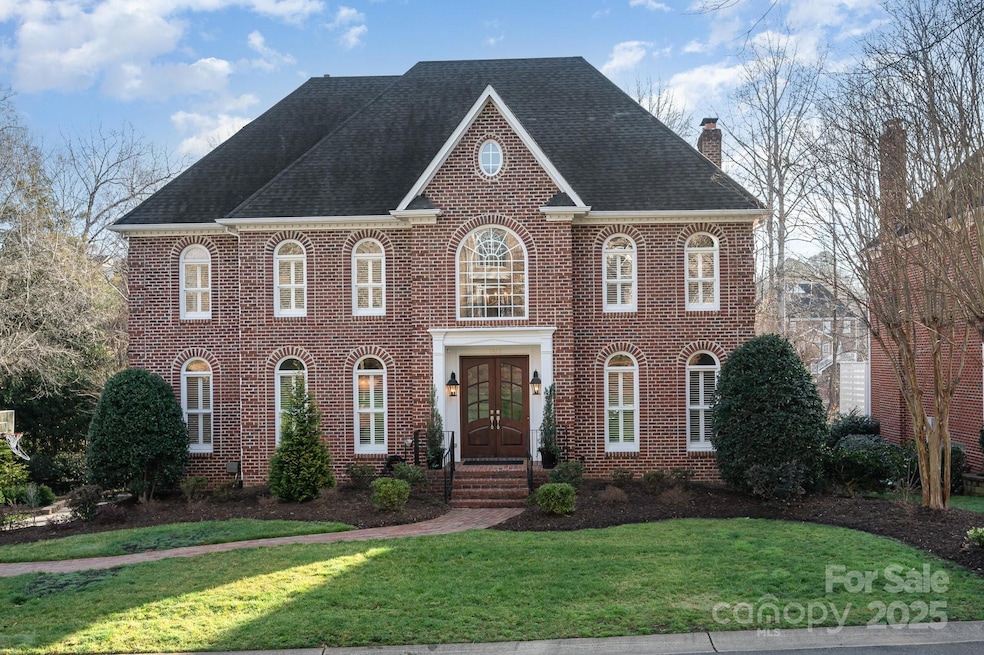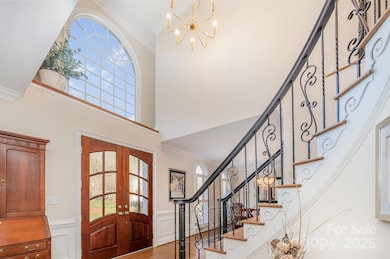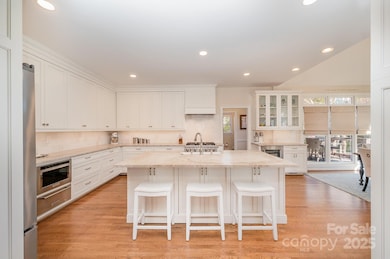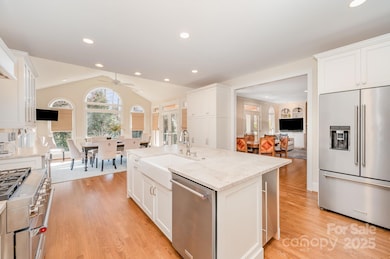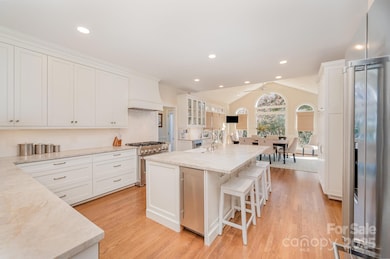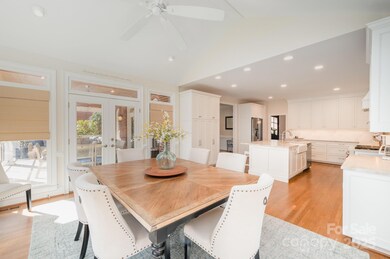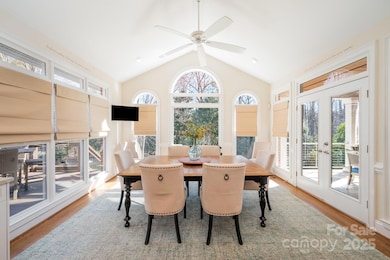
1531 Windy Ridge Rd Charlotte, NC 28270
Hembstead NeighborhoodEstimated payment $8,603/month
Highlights
- Transitional Architecture
- Covered patio or porch
- Laundry Room
- Elizabeth Lane Elementary Rated A-
- 3 Car Attached Garage
- Four Sided Brick Exterior Elevation
About This Home
Beautifully maintained one-owner home in a welcoming community! Enjoy outdoor living on the covered porch and spacious back deck with stairs to one of the neighborhood’s largest backyards, featuring a newly updated stone fireplace, separate firepit, and patio. The remodeled kitchen and open floor plan on the main level make entertaining easy. Upstairs, the spacious primary suite boasts a beautifully updated bath and expansive closet. Two secondary bedrooms share a bath, while the 4th has its own. The basement offers a large rec room, exercise/flex space, and a 5th bedroom suite-ideal for an in-law or au pair suite. Hardwood floors on the main and second levels. Parking for 3–4 cars. Whole-home saltwater filtration system. Convenient to top neighborhood and private schools, Publix, Walmart, Harris Teeter, shopping, and dining. Just 25 minutes to the airport and Uptown! Don’t miss this one!
Listing Agent
Keller Williams South Park Brokerage Email: jfagan@faganrealtygroup.com License #195817

Home Details
Home Type
- Single Family
Est. Annual Taxes
- $6,113
Year Built
- Built in 2005
Lot Details
- Back Yard Fenced
- Property is zoned N1-A
Parking
- 3 Car Attached Garage
- Basement Garage
- Open Parking
Home Design
- Transitional Architecture
- Slab Foundation
- Four Sided Brick Exterior Elevation
Interior Spaces
- 2.5-Story Property
- Family Room with Fireplace
- Recreation Room with Fireplace
- Finished Basement
- Exterior Basement Entry
- Laundry Room
Kitchen
- Dishwasher
- Disposal
Bedrooms and Bathrooms
Schools
- Elizabeth Lane Elementary School
- South Charlotte Middle School
- Providence High School
Additional Features
- Covered patio or porch
- Central Heating and Cooling System
Community Details
- Bailewick Subdivision
Listing and Financial Details
- Assessor Parcel Number 227-353-31
Map
Home Values in the Area
Average Home Value in this Area
Tax History
| Year | Tax Paid | Tax Assessment Tax Assessment Total Assessment is a certain percentage of the fair market value that is determined by local assessors to be the total taxable value of land and additions on the property. | Land | Improvement |
|---|---|---|---|---|
| 2023 | $6,113 | $818,900 | $180,000 | $638,900 |
| 2022 | $6,113 | $633,500 | $130,500 | $503,000 |
| 2021 | $6,113 | $633,500 | $130,500 | $503,000 |
| 2020 | $6,220 | $633,500 | $130,500 | $503,000 |
| 2019 | $6,205 | $633,500 | $130,500 | $503,000 |
| 2018 | $7,903 | $567,400 | $90,000 | $477,400 |
| 2017 | $7,407 | $567,400 | $90,000 | $477,400 |
| 2016 | $7,398 | $567,400 | $90,000 | $477,400 |
| 2015 | $7,386 | $567,400 | $90,000 | $477,400 |
| 2014 | $7,350 | $567,400 | $90,000 | $477,400 |
Property History
| Date | Event | Price | Change | Sq Ft Price |
|---|---|---|---|---|
| 03/30/2025 03/30/25 | Pending | -- | -- | -- |
| 03/27/2025 03/27/25 | For Sale | $1,450,000 | -- | $290 / Sq Ft |
Deed History
| Date | Type | Sale Price | Title Company |
|---|---|---|---|
| Interfamily Deed Transfer | -- | None Available | |
| Interfamily Deed Transfer | -- | None Available | |
| Warranty Deed | $610,000 | -- | |
| Warranty Deed | -- | -- |
Mortgage History
| Date | Status | Loan Amount | Loan Type |
|---|---|---|---|
| Open | $74,001 | Credit Line Revolving | |
| Open | $377,600 | New Conventional | |
| Closed | $363,000 | Unknown | |
| Closed | $100,000 | Credit Line Revolving | |
| Closed | $450,000 | Fannie Mae Freddie Mac |
Similar Homes in Charlotte, NC
Source: Canopy MLS (Canopy Realtor® Association)
MLS Number: 4227891
APN: 227-353-31
- 1604 Windy Ridge Rd
- 1916 Dugan Dr
- 2605 Winding Oak Dr
- 2556 Howerton Ct
- 801 Celbridge Ct
- 2835 Peverell Ln
- 8412 Cricket Lake Dr
- 2815 Providence Spring Ln
- 4012 Cambridge Hill Ln
- 2621 Huntman Way
- 3300 Lakeside Dr
- 3314 Lakeside Dr
- 7543 Bluestar Ln
- 9564 Greyson Ridge Dr
- 7854 Springs Village Ln
- 3007 High Ridge Rd
- 3519 Arboretum View
- 3709 Willow Point Dr
- 2723 Providence Pine Ln
- 9305 Valley Rd
