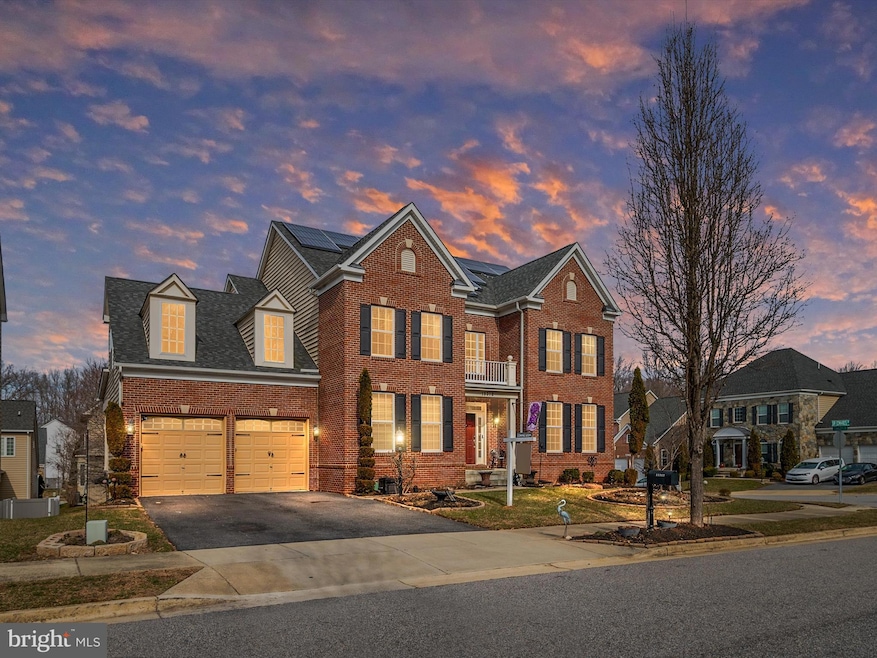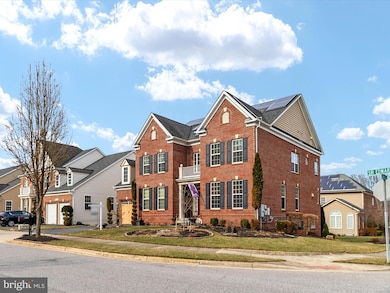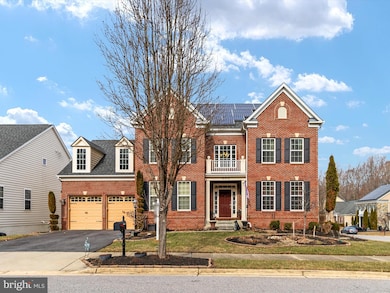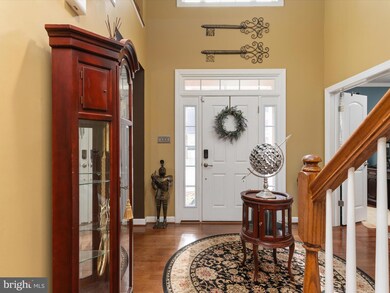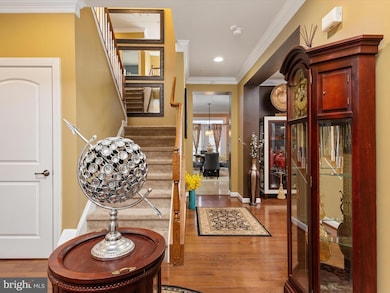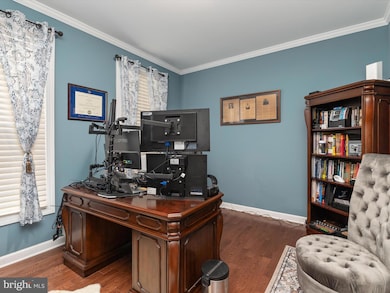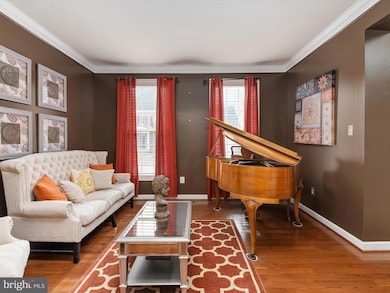
15312 Sir Edwards Dr Upper Marlboro, MD 20772
Estimated payment $5,029/month
Highlights
- Colonial Architecture
- Corner Lot
- Stainless Steel Appliances
- Deck
- Community Pool
- Porch
About This Home
BACK ON THE MARKET!!! ***Buyer financing did not go through***
Welcome to your new home in the charming cul-de-sac of Balmoral! This stunning 4-bedroom, 3.5-bath residence is designed for both comfort and functionality, offering generous space across three beautifully finished levels.
The home boasts a beautiful, formal dining and living area plus a spacious family room featuring a modern, cozy fireplace—perfect for family gatherings and entertainment. The main level also features a dedicated home office, a convenient half bath, and access to two private decks —perfect for outdoor dining. You’ll adore the beautifully designed, gourmet kitchen equipped with sleek stainless-steel appliances, an island, granite countertops plus a dedicated breakfast area.
Upstairs, the spacious primary suite is a true retreat, featuring recessed lighting, ample closet space, and a spa-like ensuite bath with a soaking tub, standing shower, and separate vanities. An adjoining sitting room offers the perfect space that can easily be transformed into a second home office, nursery, or beauty room. Three additional bedrooms, plus a hallway bath and a conveniently located laundry area complete this level.
The finished lower level is an entertainer’s dream, featuring a stylish custom bar, full bath, media room, and additional space ideal for a home gym or flex area. Step outside to enjoy the generous, landscaped backyard and take advantage of the 2-car garage and driveway for ample parking.
As a resident of Balmoral, you’ll enjoy the community amenities, including a pool, clubhouse, parks, scenic trails enhancing your lifestyle even further. Don’t miss your chance to call this incredible property home—schedule your tour today!
Home Details
Home Type
- Single Family
Est. Annual Taxes
- $7,893
Year Built
- Built in 2013
Lot Details
- 8,771 Sq Ft Lot
- Extensive Hardscape
- Corner Lot
- Property is zoned RS
HOA Fees
- $130 Monthly HOA Fees
Parking
- 2 Car Attached Garage
- 2 Driveway Spaces
- Front Facing Garage
- On-Street Parking
Home Design
- Colonial Architecture
- Brick Exterior Construction
- Asphalt Roof
- Vinyl Siding
- Concrete Perimeter Foundation
Interior Spaces
- Property has 3 Levels
Kitchen
- Built-In Oven
- Cooktop
- Built-In Microwave
- Ice Maker
- Dishwasher
- Stainless Steel Appliances
- Disposal
Bedrooms and Bathrooms
- 4 Bedrooms
Laundry
- Dryer
- Washer
Finished Basement
- Heated Basement
- Basement Fills Entire Space Under The House
Outdoor Features
- Deck
- Screened Patio
- Exterior Lighting
- Porch
Utilities
- Forced Air Heating and Cooling System
- Natural Gas Water Heater
Listing and Financial Details
- Tax Lot 6
- Assessor Parcel Number 17033806270
- $675 Front Foot Fee per year
Community Details
Overview
- Balmoral HOA
- Balmoral Plat 10> Subdivision
Recreation
- Community Pool
Map
Home Values in the Area
Average Home Value in this Area
Tax History
| Year | Tax Paid | Tax Assessment Tax Assessment Total Assessment is a certain percentage of the fair market value that is determined by local assessors to be the total taxable value of land and additions on the property. | Land | Improvement |
|---|---|---|---|---|
| 2024 | $399 | $585,633 | $0 | $0 |
| 2023 | $6,142 | $552,367 | $0 | $0 |
| 2022 | $7,618 | $519,100 | $155,900 | $363,200 |
| 2021 | $7,360 | $513,767 | $0 | $0 |
| 2020 | $7,290 | $508,433 | $0 | $0 |
| 2019 | $7,176 | $503,100 | $100,400 | $402,700 |
| 2018 | $6,936 | $478,900 | $0 | $0 |
| 2017 | $6,742 | $454,700 | $0 | $0 |
| 2016 | -- | $430,500 | $0 | $0 |
| 2015 | $524 | $428,233 | $0 | $0 |
| 2014 | $524 | $425,967 | $0 | $0 |
Property History
| Date | Event | Price | Change | Sq Ft Price |
|---|---|---|---|---|
| 04/22/2025 04/22/25 | Pending | -- | -- | -- |
| 04/14/2025 04/14/25 | Price Changed | $759,900 | -1.3% | $218 / Sq Ft |
| 04/14/2025 04/14/25 | For Sale | $769,900 | 0.0% | $221 / Sq Ft |
| 04/07/2025 04/07/25 | Pending | -- | -- | -- |
| 02/26/2025 02/26/25 | For Sale | $769,900 | -- | $221 / Sq Ft |
Deed History
| Date | Type | Sale Price | Title Company |
|---|---|---|---|
| Deed | -- | -- | |
| Deed | $471,888 | Commonwealth Land Title Insu |
Mortgage History
| Date | Status | Loan Amount | Loan Type |
|---|---|---|---|
| Open | $428,234 | No Value Available | |
| Closed | -- | No Value Available | |
| Previous Owner | $506,000 | VA | |
| Previous Owner | $501,628 | VA | |
| Previous Owner | $486,226 | VA | |
| Previous Owner | $471,888 | VA |
Similar Homes in Upper Marlboro, MD
Source: Bright MLS
MLS Number: MDPG2135164
APN: 03-3806270
- 3840 Effie Fox Way
- 4661 Crain Hwy
- 15116 Hogshead Way
- 3812 Effie Fox Way
- 15202 Richard Bowie Ln
- 3803 Pentland Hills Dr
- 3804 Tabacum Ct
- 3715 Pentland Hills Dr
- 3607 Ferndown Way
- 15721 Tibberton Terrace
- Parcel 121 Marlboro Pike
- 15617 Tibberton Terrace
- 0 Largo Rd Unit MDPG2126192
- 4928 Colonel Contee Place
- 4633 Colonel Fenwick Place
- 4504 Governor Pratt Ct
- 4703 Colonel Ashton Place
- 4600 Governor Kent Ct
- 14700 Brock Hall Dr
- 4905 Colonel Addison Place
