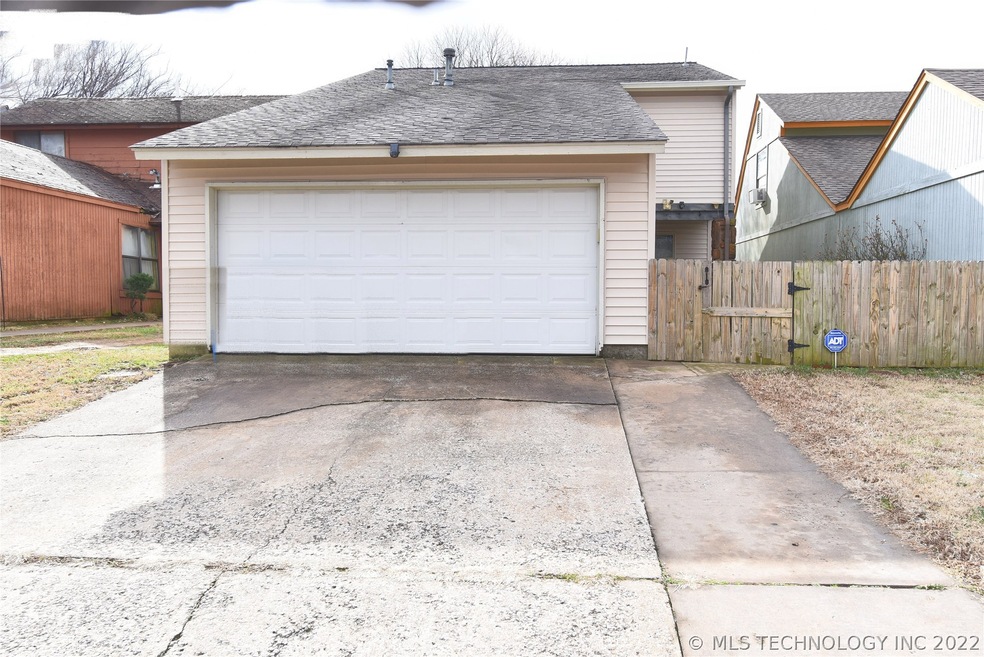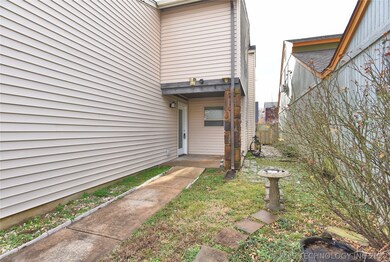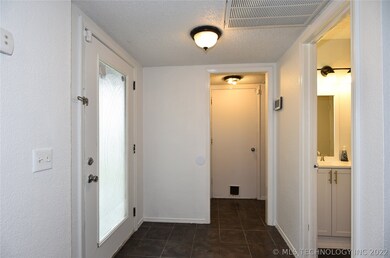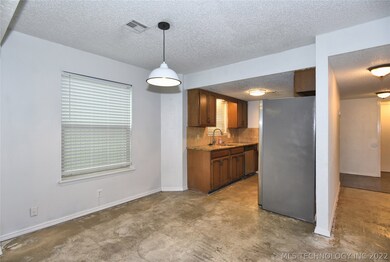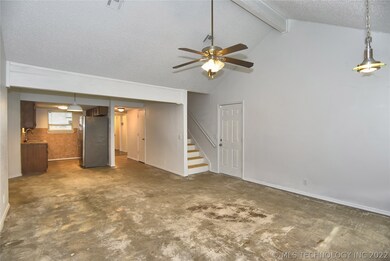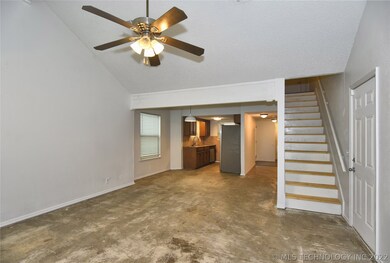
1532 E 67th St Tulsa, OK 74136
South Peoria Neighborhood
3
Beds
2
Baths
1,434
Sq Ft
3,780
Sq Ft Lot
Highlights
- Mature Trees
- High Ceiling
- No HOA
- Contemporary Architecture
- Granite Countertops
- Covered patio or porch
About This Home
As of July 2020Convenient location. 3/2/2 with koi pond entry. Great room has a wood burning fireplace. Kitchen comes with stove, dishwasher, microwave & fridge. Newer HVAC system. New wood window blinds & a lot of fixtures have been replaced also. Large closets. Great storage in garage. Allowing a $1500 flooring allowance. Seller offers $2500 for buyers closing costs
Home Details
Home Type
- Single Family
Est. Annual Taxes
- $1,364
Year Built
- Built in 1983
Lot Details
- 3,780 Sq Ft Lot
- North Facing Home
- Dog Run
- Property is Fully Fenced
- Mature Trees
Parking
- 2 Car Attached Garage
- Parking Storage or Cabinetry
- Driveway
Home Design
- Contemporary Architecture
- Slab Foundation
- Wood Frame Construction
- Fiberglass Roof
- Vinyl Siding
- Asphalt
- Stone
Interior Spaces
- 2-Story Property
- High Ceiling
- Ceiling Fan
- Wood Burning Fireplace
- Fireplace With Gas Starter
- Vinyl Clad Windows
- Insulated Windows
- Gas Dryer Hookup
Kitchen
- Oven
- Electric Range
- Stove
- Microwave
- Ice Maker
- Dishwasher
- Granite Countertops
- Disposal
Flooring
- Concrete
- Tile
- Vinyl Plank
Bedrooms and Bathrooms
- 3 Bedrooms
- 2 Full Bathrooms
Home Security
- Security System Owned
- Fire and Smoke Detector
Eco-Friendly Details
- Energy-Efficient Windows
Outdoor Features
- Covered patio or porch
- Rain Gutters
Schools
- Mcclure Elementary School
- Memorial High School
Utilities
- Zoned Heating and Cooling
- Heating System Uses Gas
- Gas Water Heater
- Cable TV Available
Community Details
- No Home Owners Association
- Hunters Run Subdivision
Map
Create a Home Valuation Report for This Property
The Home Valuation Report is an in-depth analysis detailing your home's value as well as a comparison with similar homes in the area
Home Values in the Area
Average Home Value in this Area
Property History
| Date | Event | Price | Change | Sq Ft Price |
|---|---|---|---|---|
| 07/16/2020 07/16/20 | Sold | $116,500 | -6.8% | $81 / Sq Ft |
| 01/15/2020 01/15/20 | Pending | -- | -- | -- |
| 01/15/2020 01/15/20 | For Sale | $125,000 | -- | $87 / Sq Ft |
Source: MLS Technology
Tax History
| Year | Tax Paid | Tax Assessment Tax Assessment Total Assessment is a certain percentage of the fair market value that is determined by local assessors to be the total taxable value of land and additions on the property. | Land | Improvement |
|---|---|---|---|---|
| 2024 | $1,708 | $14,128 | $1,745 | $12,383 |
| 2023 | $1,708 | $13,456 | $1,595 | $11,861 |
| 2022 | $1,708 | $12,815 | $1,745 | $11,070 |
| 2021 | $1,692 | $12,815 | $1,745 | $11,070 |
| 2020 | $1,297 | $9,955 | $1,745 | $8,210 |
| 2019 | $1,364 | $9,955 | $1,745 | $8,210 |
| 2018 | $1,364 | $9,933 | $1,744 | $8,189 |
| 2017 | $1,297 | $9,460 | $1,661 | $7,799 |
| 2016 | $1,270 | $9,460 | $1,661 | $7,799 |
| 2015 | $1,272 | $9,460 | $1,661 | $7,799 |
| 2014 | $1,260 | $9,460 | $1,661 | $7,799 |
Source: Public Records
Mortgage History
| Date | Status | Loan Amount | Loan Type |
|---|---|---|---|
| Open | $114,389 | FHA | |
| Previous Owner | $82,500 | Commercial | |
| Previous Owner | $66,000 | Fannie Mae Freddie Mac | |
| Previous Owner | $20,000 | Stand Alone Second | |
| Previous Owner | $10,000 | Credit Line Revolving |
Source: Public Records
Deed History
| Date | Type | Sale Price | Title Company |
|---|---|---|---|
| Warranty Deed | $116,500 | Frisco Title Company | |
| Warranty Deed | -- | None Available | |
| Interfamily Deed Transfer | -- | None Available | |
| Warranty Deed | $27,500 | Apex Title & Closing Service | |
| Warranty Deed | $7,500 | Apex Title & Closing Service | |
| Warranty Deed | $86,000 | None Available | |
| Deed | $49,000 | -- | |
| Deed | $53,000 | -- |
Source: Public Records
Similar Homes in Tulsa, OK
Source: MLS Technology
MLS Number: 2001569
APN: 19710-83-06-20680
Nearby Homes
- 6632 S Utica Place
- 1533 E 68th Place
- 1730 E 67th St Unit K 202
- 1730 E 67th St Unit K102
- 6657 S Victor Ave Unit I-202
- 6663 S Victor Ave Unit 305
- 6639 S Victor Ave Unit GD112
- 6639 S Victor Ave Unit 305
- 1804 E 66th Place Unit 205
- 1808 E 66th Place Unit 102
- 1802 E 66th Place Unit FH214
- 1802 E 66th Place Unit F 111
- 6608 S Zunis Ave Unit 402
- 2213 E 67th St Unit 1405
- 2218 E 66th Place Unit 1106
- 2219 E 66th Place Unit 903
- 7130 S Quincy Ave
- 6712 S Lewis Ave Unit 104
- 6736 S Lewis Ave Unit 206
- 6437 S Newport Ave
