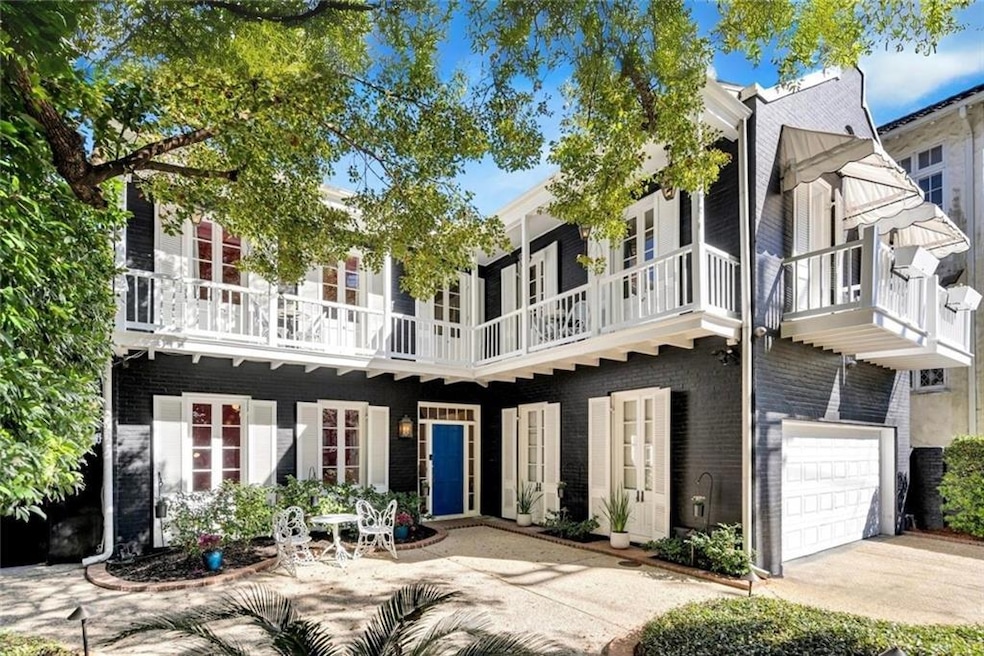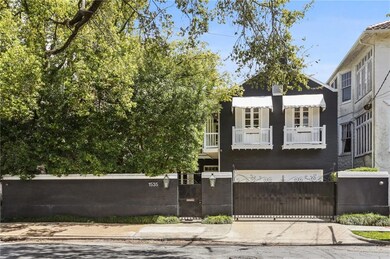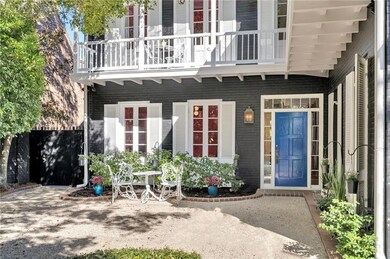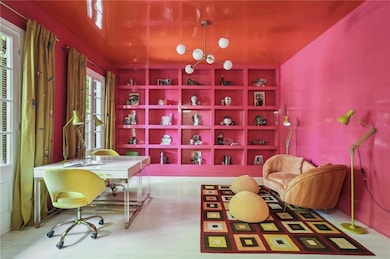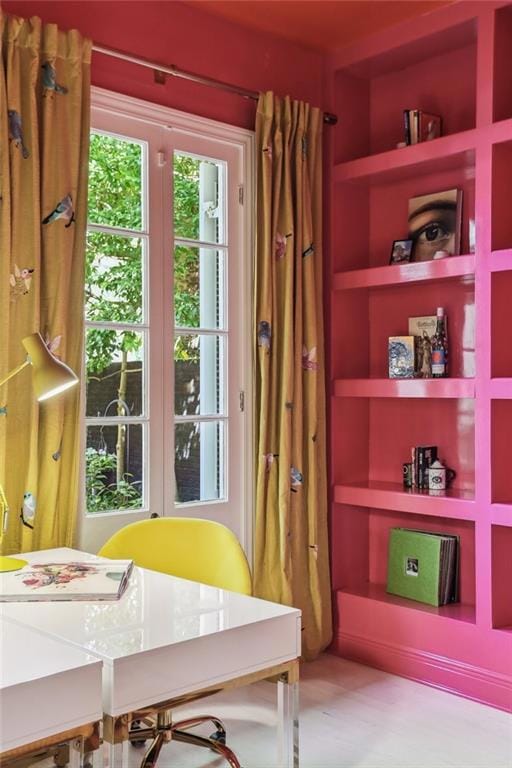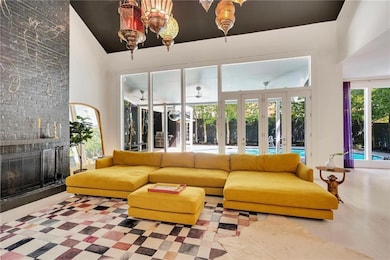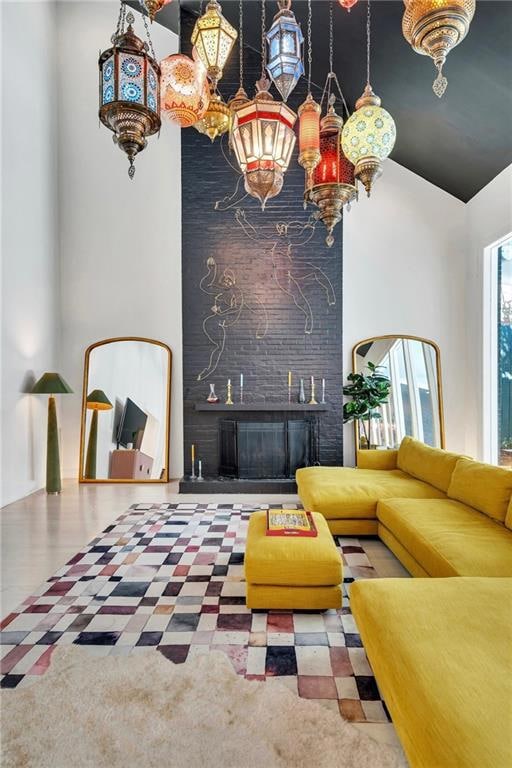
1535 Soniat St New Orleans, LA 70115
Uptown NeighborhoodEstimated payment $14,925/month
Highlights
- Cabana
- 1-minute walk to St Charles And Robert
- Attic
- Midcentury Modern Architecture
- Cathedral Ceiling
- Stone Countertops
About This Home
Rare Famed Artists Compound. A world of privacy and pure imagination awaits once you pass through the unassuming walled and gated entrance into a whimsical courtyard. An entertainers dream right off St. Charles Avenue.
The stunning new kitchen is a chefs delight with walk-in pantry and breakfast room overlooking an iconic outdoor art installation. Formal dining, wet-bar and enormous wine cellar with tasting area & terrazzo floors all seamlessly flow while the lacquered library is the perfect place for your creativity to come to life.
The loft like living room is marked by its 20’ ceilings, wood burning fireplace and impressive wall of glass that showcases the resort-style grounds featuring pool, equipped cabana, surround sound and covered entertainment area with automated disco ball and drop down television.
The second floor features two en-suite guest rooms and an incredible primary suite, all sharing a French Quarter-style balcony perfect for any time of day. The spa-like primary bathroom includes a soaking tub, an oversized glass-enclosed shower, a floating double vanity and two custom walk-in closets.
Ascend one of two custom rainbow staircases to the third floor, complete with a bar, full bathroom and incredible storage space. A custom stargazing mural enhances this dreamy retreat.
Additional features include a two-car garage and gated parking for two more vehicles, all located directly across from the incredible green space of the Latter Library and moments away from the city's best restaurants, shops and grocers.
Home Details
Home Type
- Single Family
Est. Annual Taxes
- $25,395
Year Built
- Built in 1971
Lot Details
- Lot Dimensions are 55x125
- Fenced
- Permeable Paving
- Oversized Lot
- Property is in excellent condition
Home Design
- Midcentury Modern Architecture
- Brick Exterior Construction
- Slab Foundation
- Shingle Roof
Interior Spaces
- 5,224 Sq Ft Home
- Property has 3 Levels
- Wet Bar
- Sound System
- Cathedral Ceiling
- Wood Burning Fireplace
- Fireplace With Gas Starter
- Attic
Kitchen
- Double Oven
- Cooktop
- Microwave
- Ice Maker
- Dishwasher
- Wine Cooler
- Stainless Steel Appliances
- Stone Countertops
Bedrooms and Bathrooms
- 4 Bedrooms
Parking
- 3 Car Garage
- Garage Door Opener
- Driveway
- Off-Street Parking
Pool
- Cabana
- Heated In Ground Pool
Outdoor Features
- Balcony
- Courtyard
- Separate Outdoor Workshop
- Wrap Around Porch
Utilities
- Multiple cooling system units
- Central Heating and Cooling System
- High-Efficiency Water Heater
Additional Features
- Energy-Efficient Lighting
- City Lot
Listing and Financial Details
- Tax Lot 3
- Assessor Parcel Number SQ 394
Map
Home Values in the Area
Average Home Value in this Area
Tax History
| Year | Tax Paid | Tax Assessment Tax Assessment Total Assessment is a certain percentage of the fair market value that is determined by local assessors to be the total taxable value of land and additions on the property. | Land | Improvement |
|---|---|---|---|---|
| 2024 | $25,395 | $188,730 | $30,940 | $157,790 |
| 2023 | $18,209 | $138,000 | $20,630 | $117,370 |
| 2022 | $18,209 | $132,130 | $20,630 | $111,500 |
| 2021 | $19,358 | $138,000 | $20,630 | $117,370 |
| 2020 | $20,537 | $138,000 | $20,630 | $117,370 |
| 2019 | $21,324 | $138,000 | $20,630 | $117,370 |
| 2018 | $21,738 | $138,000 | $20,630 | $117,370 |
| 2017 | $19,753 | $138,000 | $20,630 | $117,370 |
| 2016 | $15,589 | $106,560 | $20,630 | $85,930 |
| 2015 | $15,281 | $106,560 | $20,630 | $85,930 |
| 2014 | -- | $106,560 | $20,630 | $85,930 |
| 2013 | -- | $106,560 | $20,630 | $85,930 |
Property History
| Date | Event | Price | Change | Sq Ft Price |
|---|---|---|---|---|
| 03/25/2025 03/25/25 | For Sale | $2,295,000 | +0.3% | $439 / Sq Ft |
| 04/08/2022 04/08/22 | Sold | -- | -- | -- |
| 03/09/2022 03/09/22 | Pending | -- | -- | -- |
| 02/08/2022 02/08/22 | For Sale | $2,289,000 | +32.7% | $438 / Sq Ft |
| 12/30/2016 12/30/16 | Sold | -- | -- | -- |
| 11/30/2016 11/30/16 | Pending | -- | -- | -- |
| 06/14/2016 06/14/16 | For Sale | $1,725,000 | -- | $335 / Sq Ft |
Deed History
| Date | Type | Sale Price | Title Company |
|---|---|---|---|
| Bargain Sale Deed | -- | True Title | |
| Warranty Deed | $1,505,000 | None Available |
Mortgage History
| Date | Status | Loan Amount | Loan Type |
|---|---|---|---|
| Open | $1,640,000 | New Conventional | |
| Previous Owner | $1,204,000 | New Conventional | |
| Previous Owner | $500,000 | Credit Line Revolving | |
| Previous Owner | $1,000,000 | Credit Line Revolving |
Similar Homes in New Orleans, LA
Source: ROAM MLS
MLS Number: 2492573
APN: 6-14-2-283-10
- 1535 Soniat St
- 5112 14 Pitt St
- 1521 Dufossat St
- 4801 Saint Charles Ave
- 4932 34 Perrier St
- 5127 Prytania St Unit 4
- 1214 Lyons St
- 5216 Atlanta St
- 4713 Prytania St
- 4848 Coliseum St Unit 206
- 4707 Prytania St Unit 1-2
- 4626 St Charles Ave
- 1633 Dufossat St
- 1838 Upperline St
- 1421 Leontine St
- 4709 Baronne St
