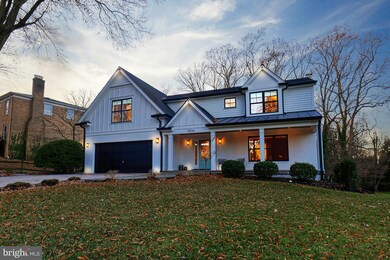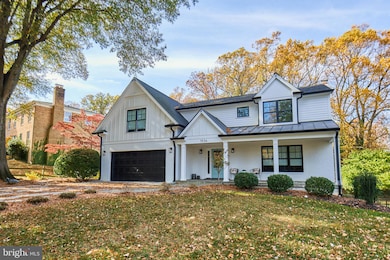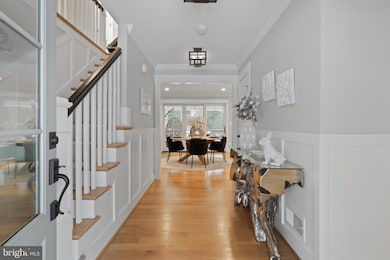
1536 Forest Ln McLean, VA 22101
Highlights
- Gourmet Kitchen
- View of Trees or Woods
- Transitional Architecture
- Chesterbrook Elementary School Rated A
- Recreation Room
- Solid Hardwood Flooring
About This Home
As of March 2025Open House Sun, 1/26 2-4pm. OFFERS requested by 2pm on Monday, 1/27. This is the home you've been waiting for. It checks all the boxes--beautifully expanded and updated with transitional finishes, clean lines, large fenced yard and conveniently located within a friendly neighborhood. Enjoy a sense of contentment living in this home. A covered front porch and beautiful glass front door welcome you inside. The first floor showcases a gourmet kitchen, home office, comfortable family room with gas fireplace, mudroom and screened porch. The upper level offers a spacious primary retreat and 3 generous secondary bedrooms, 3 full bathrooms and a large laundry room. The lower level has a sizable rec room with wet bar, wood burning fireplace, fourth bedroom that is ideal for a gym and Peloton studio, full bath, storage and workshop. Delight in the views to the expansive yard, beautiful stone patio, attractive hardscaping and private hot tub retreat. Relish the peaceful calm of being at home after hectic days and busy schedules.
Home Details
Home Type
- Single Family
Est. Annual Taxes
- $24,714
Year Built
- Built in 1970 | Remodeled in 2020
Lot Details
- 0.41 Acre Lot
- Aluminum or Metal Fence
- Extensive Hardscape
- Property is in excellent condition
- Property is zoned 120
Parking
- 2 Car Attached Garage
- Parking Storage or Cabinetry
Home Design
- Transitional Architecture
- Traditional Architecture
- Brick Exterior Construction
- Block Foundation
- Wood Siding
- HardiePlank Type
Interior Spaces
- Property has 3 Levels
- Bar
- 2 Fireplaces
- Wood Burning Fireplace
- Gas Fireplace
- Insulated Windows
- Double Hung Windows
- Mud Room
- Entrance Foyer
- Family Room
- Sitting Room
- Dining Room
- Den
- Recreation Room
- Screened Porch
- Storage Room
- Home Gym
- Views of Woods
Kitchen
- Gourmet Kitchen
- Gas Oven or Range
- Six Burner Stove
- Range Hood
- Built-In Microwave
- Dishwasher
- Stainless Steel Appliances
Flooring
- Solid Hardwood
- Luxury Vinyl Plank Tile
Bedrooms and Bathrooms
- En-Suite Primary Bedroom
- Whirlpool Bathtub
- Walk-in Shower
Laundry
- Laundry Room
- Laundry on upper level
- Dryer
- Washer
Finished Basement
- Walk-Out Basement
- Rear Basement Entry
- Basement Windows
Outdoor Features
- Exterior Lighting
Schools
- Chesterbrook Elementary School
- Longfellow Middle School
- Mclean High School
Utilities
- 90% Forced Air Heating and Cooling System
- Natural Gas Water Heater
Community Details
- No Home Owners Association
- Chesterbrook Woods Subdivision
Listing and Financial Details
- Tax Lot 2
- Assessor Parcel Number 0314 25 0002
Map
Home Values in the Area
Average Home Value in this Area
Property History
| Date | Event | Price | Change | Sq Ft Price |
|---|---|---|---|---|
| 03/27/2025 03/27/25 | Sold | $2,250,000 | -2.0% | $547 / Sq Ft |
| 01/27/2025 01/27/25 | Pending | -- | -- | -- |
| 01/24/2025 01/24/25 | For Sale | $2,295,000 | +33.0% | $558 / Sq Ft |
| 08/08/2020 08/08/20 | For Sale | $1,725,000 | 0.0% | $647 / Sq Ft |
| 08/07/2020 08/07/20 | Sold | $1,725,000 | +64.3% | $647 / Sq Ft |
| 07/14/2020 07/14/20 | Pending | -- | -- | -- |
| 08/07/2019 08/07/19 | Sold | $1,050,000 | -7.5% | $394 / Sq Ft |
| 06/24/2019 06/24/19 | Pending | -- | -- | -- |
| 06/03/2019 06/03/19 | For Sale | $1,135,000 | -- | $425 / Sq Ft |
Tax History
| Year | Tax Paid | Tax Assessment Tax Assessment Total Assessment is a certain percentage of the fair market value that is determined by local assessors to be the total taxable value of land and additions on the property. | Land | Improvement |
|---|---|---|---|---|
| 2024 | $25,269 | $2,058,620 | $774,000 | $1,284,620 |
| 2023 | $23,943 | $2,015,750 | $774,000 | $1,241,750 |
| 2022 | $20,706 | $1,716,680 | $639,000 | $1,077,680 |
| 2021 | $19,277 | $1,562,060 | $524,000 | $1,038,060 |
| 2020 | $12,352 | $983,320 | $524,000 | $459,320 |
| 2019 | $13,751 | $1,096,910 | $524,000 | $572,910 |
| 2018 | $12,193 | $1,060,220 | $504,000 | $556,220 |
| 2017 | $11,853 | $961,400 | $486,000 | $475,400 |
| 2016 | $12,148 | $986,420 | $486,000 | $500,420 |
| 2015 | $10,981 | $921,680 | $454,000 | $467,680 |
| 2014 | $10,933 | $919,460 | $454,000 | $465,460 |
Mortgage History
| Date | Status | Loan Amount | Loan Type |
|---|---|---|---|
| Previous Owner | $1,380,000 | New Conventional | |
| Previous Owner | $1,050,000 | Commercial | |
| Previous Owner | $200,000 | Construction |
Deed History
| Date | Type | Sale Price | Title Company |
|---|---|---|---|
| Deed | $2,250,000 | Commonwealth Land Title | |
| Deed | $1,725,000 | Kvs Title Llc | |
| Deed | $1,050,000 | Double Eagle Title | |
| Deed | $64,000 | -- |
Similar Homes in the area
Source: Bright MLS
MLS Number: VAFX2216738
APN: 0314-25-0002
- 1522 Forest Ln
- 6008 Oakdale Rd
- 5922 Chesterbrook Rd
- 4416 41st St N
- 5840 Hilldon St
- 1440 Ironwood Dr
- 4018 N Chesterbrook Rd
- 1436 Laburnum St
- 4508 41st St N
- 4007 N Stuart St
- 4118 N River St
- 6013 Woodland Terrace
- 1709 Forest Ln
- 4012 N Stafford St
- 6018 Woodland Terrace
- 4113 N River St
- 1426 Highwood Dr
- 4054 41st St N
- 1614 Fielding Lewis Way
- 6030 Woodland Terrace






