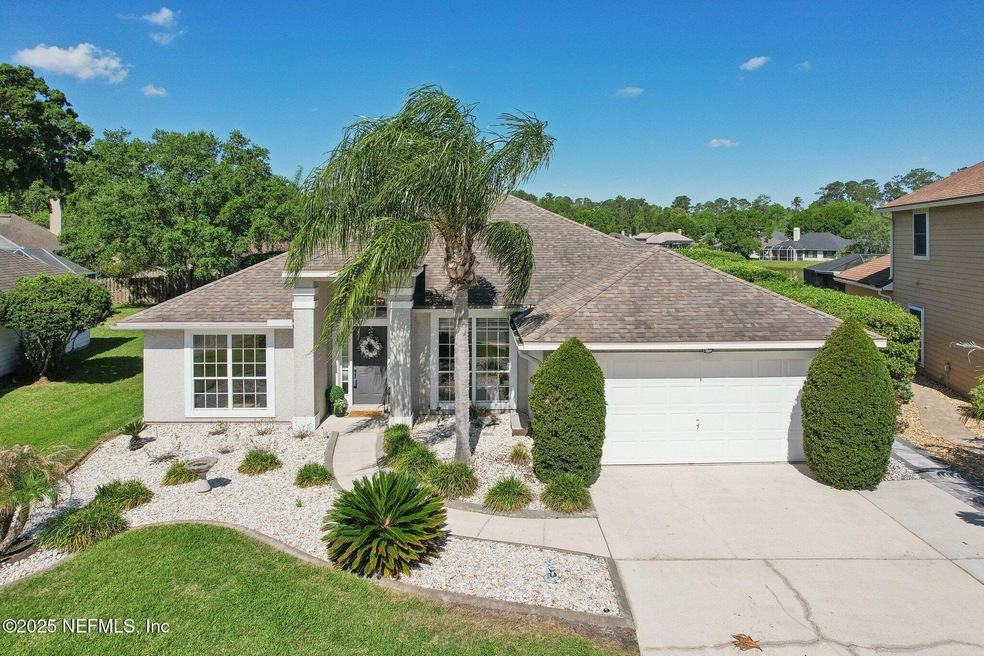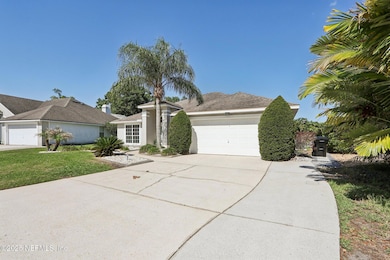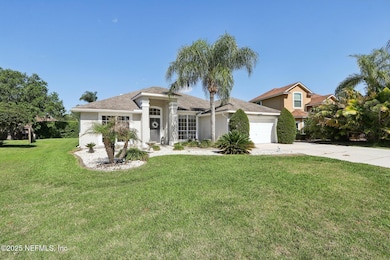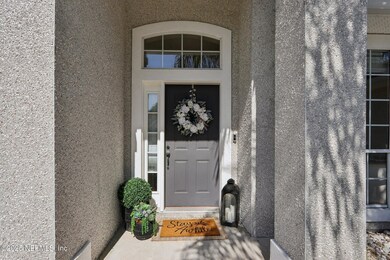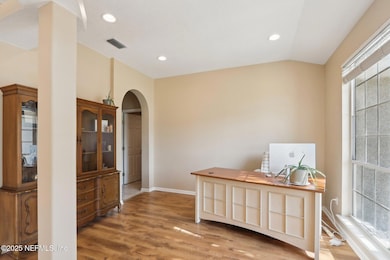
1536 Walnut Creek Dr Fleming Island, FL 32003
Estimated payment $3,021/month
Highlights
- Boat Dock
- Golf Course Community
- Clubhouse
- Fleming Island Elementary School Rated A
- Pond View
- Vaulted Ceiling
About This Home
Stunning home with pond view in the sought-after Eagle Harbor community. A beautifully landscaped yard welcomes you, leading to a warm and inviting interior filled with natural light. Inside, the open-concept design features a spacious kitchen with granite counters, stainless appliances and tiled back splash. The family room, ideal for gatherings, features a cozy fireplace adding to the ambiance. The formal dining room and living room provide additional areas for entertaining, or a perfect space for an office. The master bedroom boasts 2 walk in closets and an en- suite with double vanities, luxurious garden tub and separate walk in shower. Step outside to the screened lanai, and unwind while enjoying the picturesque water views. The pavered patio offers additional space for outdoor lounging. Eagle Harbor offers resort-style amenities, including golf, pools, tennis courts, and walking trails. Conveniently located close to restaurants, shopping and A schools.
Home Details
Home Type
- Single Family
Est. Annual Taxes
- $3,440
Year Built
- Built in 1996
Lot Details
- 0.31 Acre Lot
- Front and Back Yard Sprinklers
HOA Fees
- $5 Monthly HOA Fees
Parking
- 2 Car Garage
- Garage Door Opener
Home Design
- Shingle Roof
- Stucco
Interior Spaces
- 2,106 Sq Ft Home
- 1-Story Property
- Vaulted Ceiling
- Wood Burning Fireplace
- Entrance Foyer
- Screened Porch
- Pond Views
- Fire and Smoke Detector
- Washer and Electric Dryer Hookup
Kitchen
- Eat-In Kitchen
- Electric Oven
- Microwave
- Dishwasher
- Disposal
Flooring
- Laminate
- Tile
Bedrooms and Bathrooms
- 3 Bedrooms
- Split Bedroom Floorplan
- Walk-In Closet
- 2 Full Bathrooms
- Bathtub With Separate Shower Stall
Outdoor Features
- Patio
Utilities
- Central Heating and Cooling System
- Electric Water Heater
Listing and Financial Details
- Assessor Parcel Number 32042602126201283
Community Details
Overview
- Eagle Harbor Subdivision
Amenities
- Clubhouse
Recreation
- Boat Dock
- Community Boat Launch
- Golf Course Community
- Tennis Courts
- Community Basketball Court
- Community Playground
- Children's Pool
- Jogging Path
Map
Home Values in the Area
Average Home Value in this Area
Tax History
| Year | Tax Paid | Tax Assessment Tax Assessment Total Assessment is a certain percentage of the fair market value that is determined by local assessors to be the total taxable value of land and additions on the property. | Land | Improvement |
|---|---|---|---|---|
| 2024 | $3,496 | $204,765 | -- | -- |
| 2023 | $3,496 | $198,801 | $0 | $0 |
| 2022 | $3,223 | $193,011 | $0 | $0 |
| 2021 | $3,211 | $187,390 | $0 | $0 |
| 2020 | $3,126 | $184,803 | $0 | $0 |
| 2019 | $3,089 | $180,649 | $0 | $0 |
| 2018 | $2,892 | $177,281 | $0 | $0 |
| 2017 | $2,879 | $173,635 | $0 | $0 |
| 2016 | $2,723 | $170,064 | $0 | $0 |
| 2015 | $3,620 | $168,882 | $0 | $0 |
| 2014 | $3,445 | $151,396 | $0 | $0 |
Property History
| Date | Event | Price | Change | Sq Ft Price |
|---|---|---|---|---|
| 04/10/2025 04/10/25 | For Sale | $489,000 | +117.8% | $232 / Sq Ft |
| 12/17/2023 12/17/23 | Off Market | $224,500 | -- | -- |
| 12/16/2014 12/16/14 | Sold | $224,500 | 0.0% | $107 / Sq Ft |
| 12/12/2014 12/12/14 | Pending | -- | -- | -- |
| 10/17/2014 10/17/14 | For Sale | $224,500 | -- | $107 / Sq Ft |
Deed History
| Date | Type | Sale Price | Title Company |
|---|---|---|---|
| Warranty Deed | $224,500 | Sunshine Title Corporaiton | |
| Warranty Deed | $237,500 | Founders Title Agency |
Mortgage History
| Date | Status | Loan Amount | Loan Type |
|---|---|---|---|
| Open | $226,227 | New Conventional | |
| Previous Owner | $190,000 | Purchase Money Mortgage | |
| Previous Owner | $20,000 | Credit Line Revolving | |
| Previous Owner | $124,000 | Unknown |
Similar Homes in Fleming Island, FL
Source: realMLS (Northeast Florida Multiple Listing Service)
MLS Number: 2081100
APN: 32-04-26-021262-012-83
- 1563 Lake Bend Place
- 1638 Sandy Springs Dr
- 1494 Walnut Creek Dr
- 1447 Walnut Creek Dr
- 1581 Sandy Springs Dr
- 1734 Fiddlers Ridge Dr
- 2011 Woodlake Dr
- 1571 Sandy Springs Dr
- 1924 Holmes Cir
- 1864 Inlet Cove Ct
- 1333 S Shore Dr
- 1814 Royal Fern Ln
- 1952 Bluebonnet Way
- 1806 Royal Fern Ln
- 1880 Commodore Point Dr
- 1545 Marsh Rabbit Way
- 1663 Highland View Ct
- 1833 Wards Landing Ct
- 1907 Vista Lakes Dr
- 1561 Royal Fern Ln
