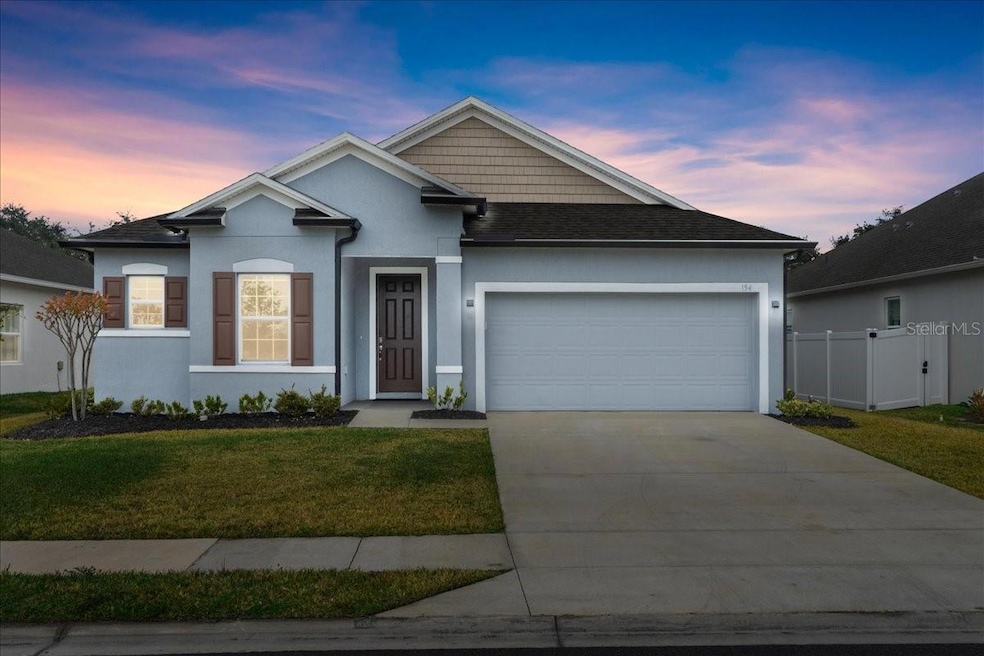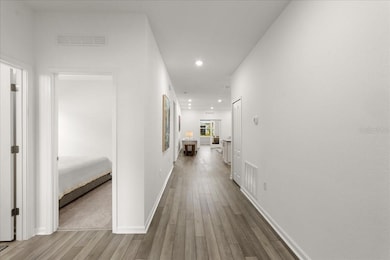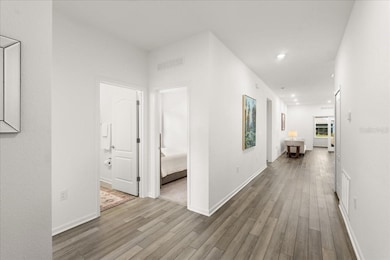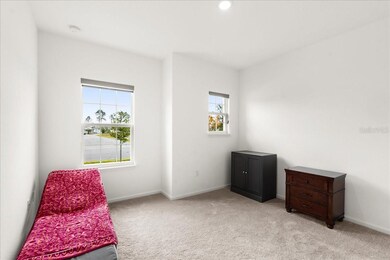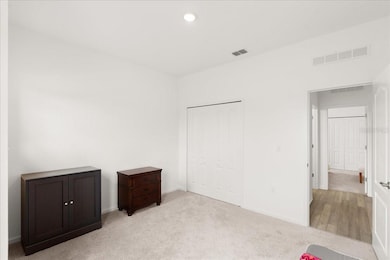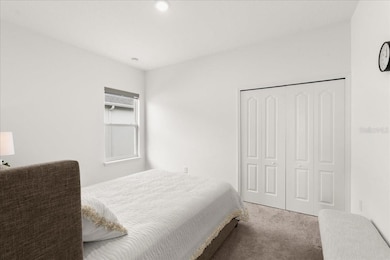
154 Sunstone Ct St. Augustine, FL 32086
Estimated payment $2,896/month
Highlights
- Open Floorplan
- Rear Porch
- Eat-In Kitchen
- Gamble Rogers Middle School Rated A-
- 2 Car Attached Garage
- Closet Cabinetry
About This Home
Discover this stunning home filled with upgrades! Featuring tall ceilings and a fantastic open floor plan, the space offers a modern touch of elegance. The kitchen boasts a large granite island, upgraded lighting, and stainless steel appliances. With 3 bedrooms, a bonus room off the main living area, and an inside laundry room with extra storage, this home is designed for comfort and convenience. The spacious master suite includes a walk-in closet with ample storage and a luxurious bathroom featuring double vanities and a generously sized walk-in shower. The split floor plan ensures privacy for all household members. Enjoy the beautifully landscaped yard and outstanding curb appeal in this desirable subdivision. Plus, the sparkling community pool is just a short walk away! Schedule your showing today to experience all this home has to show.
Co-Listing Agent
Justin Slavin
Brokerage Phone: 386-236-0760 License #3326691
Home Details
Home Type
- Single Family
Est. Annual Taxes
- $3,672
Year Built
- Built in 2022
Lot Details
- 8,712 Sq Ft Lot
- South Facing Home
HOA Fees
- $56 Monthly HOA Fees
Parking
- 2 Car Attached Garage
Home Design
- Slab Foundation
- Shingle Roof
- Concrete Siding
- Block Exterior
- Stucco
Interior Spaces
- 2,004 Sq Ft Home
- Open Floorplan
- Ceiling Fan
- Living Room
- Laundry Room
Kitchen
- Eat-In Kitchen
- Convection Oven
- Range
- Microwave
- Dishwasher
Flooring
- Carpet
- Tile
Bedrooms and Bathrooms
- 3 Bedrooms
- Split Bedroom Floorplan
- Closet Cabinetry
- Walk-In Closet
- 2 Full Bathrooms
Outdoor Features
- Screened Patio
- Exterior Lighting
- Rain Gutters
- Rear Porch
Utilities
- Central Heating and Cooling System
Community Details
- Emily Layt Association
- Rock Spgs Farms Subdivision
Listing and Financial Details
- Visit Down Payment Resource Website
- Tax Lot 160
- Assessor Parcel Number 185921-1600
Map
Home Values in the Area
Average Home Value in this Area
Tax History
| Year | Tax Paid | Tax Assessment Tax Assessment Total Assessment is a certain percentage of the fair market value that is determined by local assessors to be the total taxable value of land and additions on the property. | Land | Improvement |
|---|---|---|---|---|
| 2024 | $3,672 | $345,866 | -- | -- |
| 2023 | $3,672 | $335,792 | $75,000 | $260,792 |
| 2022 | $1,075 | $84,000 | $84,000 | $0 |
| 2021 | $987 | $75,000 | $0 | $0 |
Property History
| Date | Event | Price | Change | Sq Ft Price |
|---|---|---|---|---|
| 03/06/2025 03/06/25 | Price Changed | $455,000 | -4.2% | $227 / Sq Ft |
| 12/19/2024 12/19/24 | For Sale | $475,000 | -- | $237 / Sq Ft |
Deed History
| Date | Type | Sale Price | Title Company |
|---|---|---|---|
| Special Warranty Deed | $444,100 | Steel City Title |
About the Listing Agent

The Mike Gagliardi Group is committed to working with our clientele 7 days a week to ensure they make well-informed, intelligent decisions! We are an intentional & proactive team of specialists who are intensely focused on creating life-long relationships with our buyers & sellers. Not only will we help you find the home of your dreams, we will connect our clients with the most elite agents in the industry to buy or sell nationwide. 2024 RE/MAX Diamond Club Team | 2023 RE/MAX Pinnacle Club
Mike's Other Listings
Source: Stellar MLS
MLS Number: NS1083339
APN: 185921-1600
- 135 Sunstone Ct
- 962 Ocean Jasper Dr
- 939 Ocean Jasper Dr
- 85 Pyrite Place
- 391 Ocean Jasper Dr
- 439 Ocean Jasper Dr
- 402 Ocean Jasper Dr
- 626 Ocean Jasper Dr
- 6710 U S Highway 1
- 6710 Us Highway 1 S
- 119 Duck Pond Dr
- 6175 Cypress Dr
- 137 Cereus Ln
- 104 Cereus Ln
- 2940 Us 1 S
- 6474 Us Highway 1 S
- 0 Us Highway 1 S Unit 2050322
- 0 Us Highway 1 S Unit 244727
- 7557 U S 1
- 145 Moses Creek Blvd
