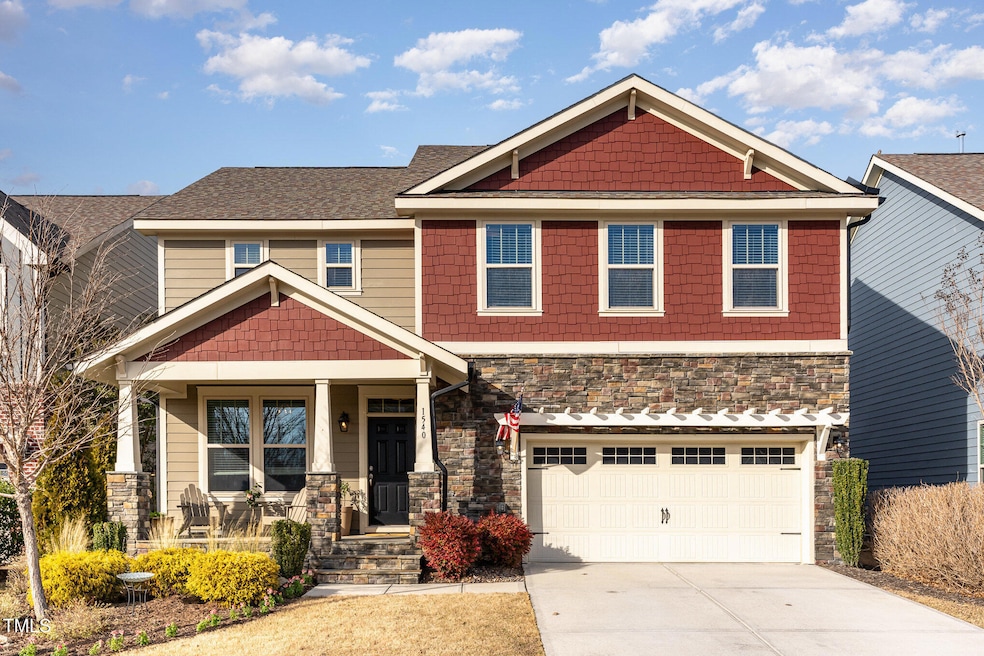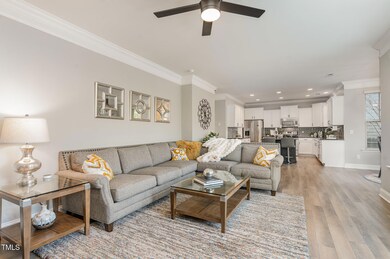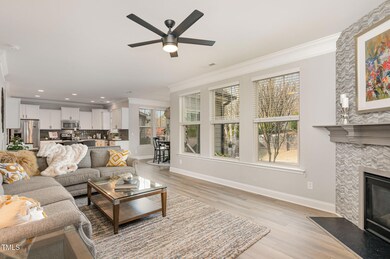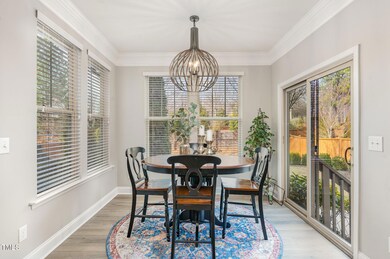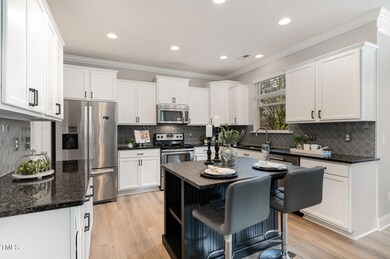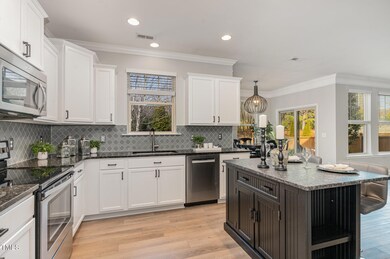
1540 Drift Falls Ln Wendell, NC 27591
Highlights
- Fishing
- Craftsman Architecture
- Granite Countertops
- Open Floorplan
- Clubhouse
- Community Pool
About This Home
As of April 2025Step into the lifestyle you've been searching for in Wendell Falls—where charming, tree-lined streets meet modern convenience just 20 minutes from downtown Raleigh. This move-in-ready, 4-bedroom home isn't just a place to live—it's a rare opportunity to upgrade your life in one of the Triangle's most sought-after communities. From the moment you arrive, the large front porch invites you to slow down and enjoy the classic neighborhood charm. Inside, the open floor plan and sunlit main living area make every morning feel a little brighter, while the modern kitchen with granite countertops and new LVP is perfect for everything from quiet dinners to lively gatherings. Need a dedicated space to work from home? The first-floor private home office has you covered. Upstairs, the owner's suite is a true retreat, with plenty of space to unwind after a long day. The additional bedrooms offer flexibility for family, guests, or any needed flex space. And when it's time to relax, step outside to the fenced-in backyard—a private oasis with mature landscaping. The garage offers ample space for storage with builtin and a work bench. Beyond your doorstep, Wendell Falls offers resort-style living at its best. Take a morning run on miles of hiking and biking trails, cool off in the saltwater pool, or grab a coffee at Farmhouse Café before heading to the on-site Publix at Treelight Square. Whether you're walking, biking, or hopping in your golf cart, you're always just minutes from parks, restaurants, and community events that make Wendell Falls feel like home. This is more than just a house—it's a lifestyle upgrade waiting for you. Homes like this don't last long, so let's go see it before someone else claims your dream home in Wendell Falls!
Home Details
Home Type
- Single Family
Est. Annual Taxes
- $4,997
Year Built
- Built in 2016
Lot Details
- 6,098 Sq Ft Lot
- Landscaped
- Back Yard Fenced
HOA Fees
- $95 Monthly HOA Fees
Parking
- 2 Car Attached Garage
- Private Driveway
- 2 Open Parking Spaces
Home Design
- Craftsman Architecture
- Brick or Stone Mason
- Slab Foundation
- Shingle Roof
- Shake Siding
- Stone
Interior Spaces
- 2,405 Sq Ft Home
- 2-Story Property
- Open Floorplan
- Crown Molding
- Smooth Ceilings
- Ceiling Fan
- Gas Log Fireplace
- Insulated Windows
- Family Room with Fireplace
- Dining Room
- Home Office
- Pull Down Stairs to Attic
Kitchen
- Eat-In Kitchen
- Electric Range
- Microwave
- Dishwasher
- Stainless Steel Appliances
- Kitchen Island
- Granite Countertops
Flooring
- Carpet
- Luxury Vinyl Tile
Bedrooms and Bathrooms
- 4 Bedrooms
- Walk-In Closet
- Double Vanity
- Private Water Closet
- Bathtub with Shower
- Walk-in Shower
Laundry
- Laundry Room
- Laundry on upper level
- Dryer
- Washer
Outdoor Features
- Rain Gutters
- Front Porch
Schools
- Lake Myra Elementary School
- Wendell Middle School
- East Wake High School
Utilities
- Forced Air Zoned Cooling and Heating System
- High Speed Internet
Listing and Financial Details
- Assessor Parcel Number 1773159228
Community Details
Overview
- Association fees include insurance, ground maintenance
- Wendell Falls HOA, Phone Number (919) 822-3060
- Wendell Falls Subdivision
- Community Parking
- Pond Year Round
Amenities
- Picnic Area
- Clubhouse
Recreation
- Community Playground
- Community Pool
- Fishing
- Park
- Trails
Security
- Resident Manager or Management On Site
Map
Home Values in the Area
Average Home Value in this Area
Property History
| Date | Event | Price | Change | Sq Ft Price |
|---|---|---|---|---|
| 04/15/2025 04/15/25 | Sold | $465,000 | -1.0% | $193 / Sq Ft |
| 02/26/2025 02/26/25 | Pending | -- | -- | -- |
| 02/21/2025 02/21/25 | For Sale | $469,500 | -- | $195 / Sq Ft |
Tax History
| Year | Tax Paid | Tax Assessment Tax Assessment Total Assessment is a certain percentage of the fair market value that is determined by local assessors to be the total taxable value of land and additions on the property. | Land | Improvement |
|---|---|---|---|---|
| 2024 | $5,072 | $478,116 | $100,000 | $378,116 |
| 2023 | $3,815 | $303,652 | $70,000 | $233,652 |
| 2022 | $3,640 | $303,652 | $70,000 | $233,652 |
| 2021 | $3,601 | $303,652 | $70,000 | $233,652 |
| 2020 | $3,545 | $303,652 | $70,000 | $233,652 |
| 2019 | $3,590 | $273,231 | $60,000 | $213,231 |
| 2018 | $3,409 | $273,231 | $60,000 | $213,231 |
| 2017 | $3,302 | $273,231 | $60,000 | $213,231 |
| 2016 | -- | $62,000 | $56,000 | $6,000 |
| 2015 | -- | $50,000 | $50,000 | $0 |
Mortgage History
| Date | Status | Loan Amount | Loan Type |
|---|---|---|---|
| Open | $415,000 | New Conventional | |
| Closed | $415,000 | New Conventional | |
| Previous Owner | $150,000 | Credit Line Revolving | |
| Previous Owner | $21,900 | Closed End Mortgage | |
| Previous Owner | $251,225 | FHA |
Deed History
| Date | Type | Sale Price | Title Company |
|---|---|---|---|
| Warranty Deed | $465,000 | None Listed On Document | |
| Warranty Deed | $465,000 | None Listed On Document | |
| Special Warranty Deed | $260,000 | None Available |
Similar Homes in the area
Source: Doorify MLS
MLS Number: 10077781
APN: 1773.01-15-9228-000
- 1709 Chestnut Falls Rd
- 332 Tumbling River Dr
- 1520 Rhodeschool Dr
- 1584 Rhodeschool Dr
- 233 Stone River Dr
- 212 Thunder Forest Ln
- 283 Daniel Ridge Rd
- 712 Groveview Wynd
- 845 Groveview Wynd
- 656 Groveview Wynd
- 317 Daniel Ridge Rd
- 237 Daniel Ridge Rd
- 283 Dry Canyon Dr
- 1517 Millrock Trail
- 1529 Big Falls Dr
- 1526 Millrock Trail
- 1905 Cedar Dam Ln
- 1636 Raven Falls Dr
- 1872 Stagecoach Trail
- 1609 Mallard Trace Dr
