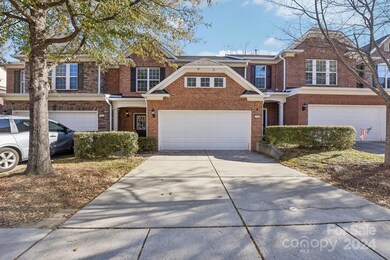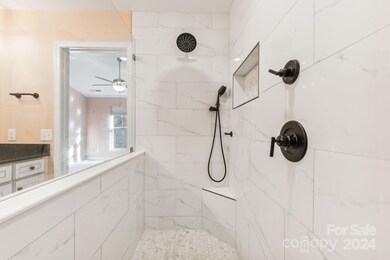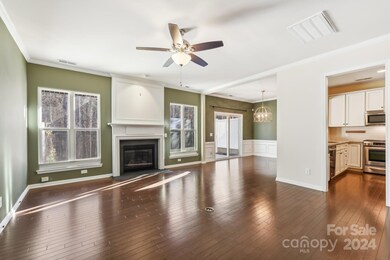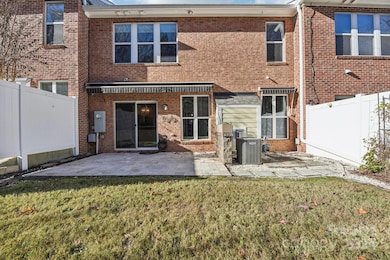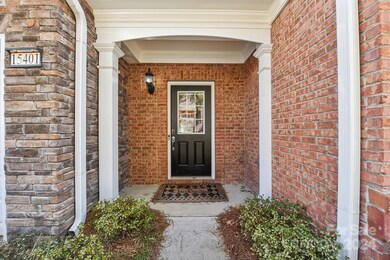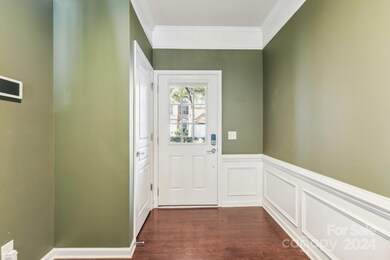
15405 Canmore St Charlotte, NC 28277
Ballantyne NeighborhoodHighlights
- Open Floorplan
- Transitional Architecture
- Lawn
- Elon Park Elementary Rated A-
- Wood Flooring
- Covered patio or porch
About This Home
As of January 2025This spacious 3-bedroom luxury townhome with exceptional design and features. The main level has hardwood floors and an open floor-plan living area adorned with a cozy gas-log fireplace. The bright kitchen is a chef's dream, showcasing upgraded 42” cabinets, granite countertops, a subway tile backsplash, stainless steel appliances, and a gas cooktop. The primary suite is a true retreat, featuring a vaulted ceiling, a custom walk-in closet, and a fully upgraded en-suite bath impresses with a large dual-head shower, designer tile, upgraded light fixtures, double vanities, and stylish mirrors. Step outside to relax or entertain on the custom travertine patio with an oversized awning, surrounded by a private backyard. The home also includes a brand-new roof, finished 2-car garage with epoxy flooring, and ample storage space. Enjoy the community pool, nearby parks, and trails. Nearby is the convenience of restaurants and shopping. With easy access to I-485, this home is a must-see!
Last Agent to Sell the Property
EXP Realty LLC Ballantyne Brokerage Phone: 704-900-4992 License #317661

Townhouse Details
Home Type
- Townhome
Est. Annual Taxes
- $3,080
Year Built
- Built in 2011
Lot Details
- Lot Dimensions are 81x28
- Fenced
- Lawn
HOA Fees
- $246 Monthly HOA Fees
Parking
- 2 Car Attached Garage
- Garage Door Opener
- 2 Open Parking Spaces
Home Design
- Transitional Architecture
- Slab Foundation
- Stone Siding
- Four Sided Brick Exterior Elevation
Interior Spaces
- 2-Story Property
- Open Floorplan
- Ceiling Fan
- Insulated Windows
- Living Room with Fireplace
- Pull Down Stairs to Attic
Kitchen
- Breakfast Bar
- Gas Cooktop
- Microwave
- Plumbed For Ice Maker
- Dishwasher
Flooring
- Wood
- Tile
Bedrooms and Bathrooms
- 3 Bedrooms
- Walk-In Closet
- Garden Bath
Outdoor Features
- Covered patio or porch
Schools
- Elon Park Elementary School
- Community House Middle School
- Ardrey Kell High School
Utilities
- Forced Air Zoned Heating and Cooling System
- Heating System Uses Natural Gas
- Gas Water Heater
- Cable TV Available
Community Details
- Cusick Community Association
- The Enclave At Ardrey Kell Condos
- Ardrey Kell Villages Subdivision
- Mandatory home owners association
Listing and Financial Details
- Assessor Parcel Number 223-086-32
Map
Home Values in the Area
Average Home Value in this Area
Property History
| Date | Event | Price | Change | Sq Ft Price |
|---|---|---|---|---|
| 01/28/2025 01/28/25 | Sold | $482,500 | -6.3% | $274 / Sq Ft |
| 12/07/2024 12/07/24 | For Sale | $515,000 | +61.9% | $292 / Sq Ft |
| 04/25/2019 04/25/19 | Sold | $318,000 | 0.0% | $175 / Sq Ft |
| 03/11/2019 03/11/19 | Pending | -- | -- | -- |
| 03/08/2019 03/08/19 | For Sale | $317,900 | -- | $175 / Sq Ft |
Tax History
| Year | Tax Paid | Tax Assessment Tax Assessment Total Assessment is a certain percentage of the fair market value that is determined by local assessors to be the total taxable value of land and additions on the property. | Land | Improvement |
|---|---|---|---|---|
| 2023 | $3,080 | $413,800 | $105,000 | $308,800 |
| 2022 | $2,723 | $278,100 | $75,000 | $203,100 |
| 2021 | $2,723 | $278,100 | $75,000 | $203,100 |
| 2020 | $2,723 | $278,100 | $75,000 | $203,100 |
| 2019 | $2,717 | $278,100 | $75,000 | $203,100 |
| 2018 | $2,441 | $184,000 | $30,000 | $154,000 |
| 2017 | $2,406 | $184,000 | $30,000 | $154,000 |
| 2016 | -- | $184,000 | $30,000 | $154,000 |
| 2015 | $2,399 | $184,000 | $30,000 | $154,000 |
| 2014 | $2,402 | $188,500 | $34,500 | $154,000 |
Mortgage History
| Date | Status | Loan Amount | Loan Type |
|---|---|---|---|
| Open | $337,750 | New Conventional | |
| Closed | $337,750 | New Conventional | |
| Previous Owner | $306,682 | New Conventional | |
| Previous Owner | $307,555 | New Conventional | |
| Previous Owner | $302,100 | New Conventional | |
| Previous Owner | $207,812 | VA |
Deed History
| Date | Type | Sale Price | Title Company |
|---|---|---|---|
| Warranty Deed | $482,500 | None Listed On Document | |
| Warranty Deed | $482,500 | None Listed On Document | |
| Interfamily Deed Transfer | -- | Westcor Land Title Ins Co | |
| Warranty Deed | $318,000 | None Available | |
| Warranty Deed | $205,000 | None Available | |
| Warranty Deed | $205,000 | None Available |
Similar Homes in the area
Source: Canopy MLS (Canopy Realtor® Association)
MLS Number: 4204338
APN: 223-086-32
- 9638 Longstone Ln
- 11756 Easthampton Cir
- 11839 Ridgeway Park Dr Unit 11839
- 11719 Ridgeway Park Dr Unit 11719
- 5711 Heirloom Crossing Ct
- 5704 Heirloom Crossing Ct
- 11711 Royal Castle Ct
- 15662 King Louis Ct
- 15964 Cumnor Ln
- 14314 Lissadell Cir
- 12122 Camden Trail Ct
- 16911 Commons Creek Dr
- 12357 Copper Mountain Blvd Unit 12357
- 11757 Ridgeway Park Dr Unit 11757
- 16312 Redstone Mountain Ln Unit 16312
- 16316 Redstone Mountain Ln Unit 16316
- 11911 Ridgeway Park Dr Unit 11911
- 11615 Kingsley View Dr
- 17143 Red Feather Dr Unit 17143
- 17135 Red Feather Dr Unit 17135

