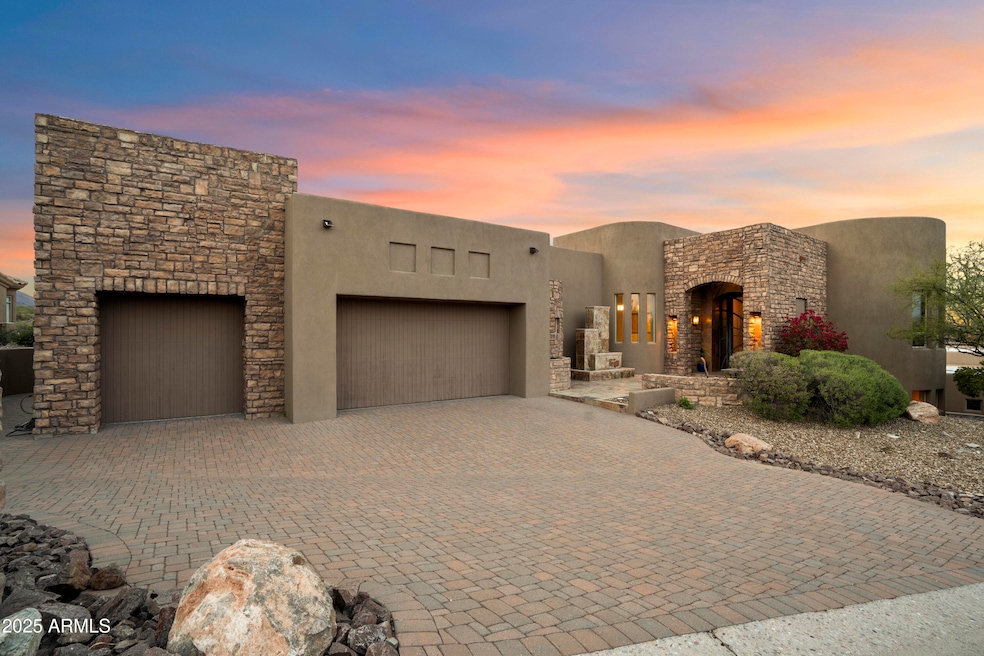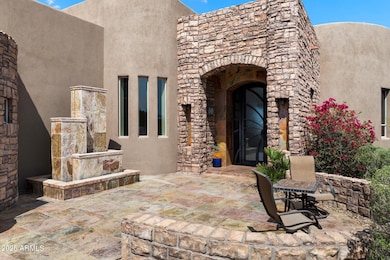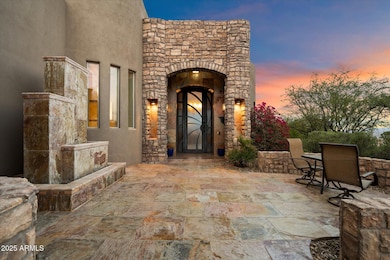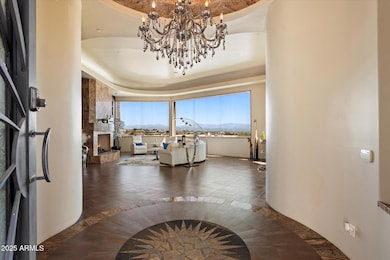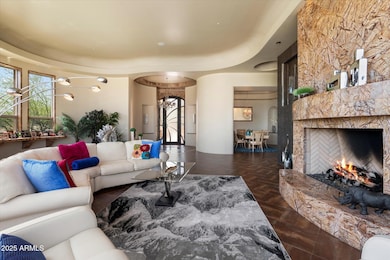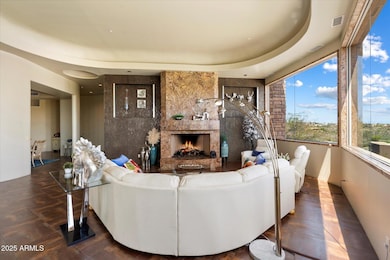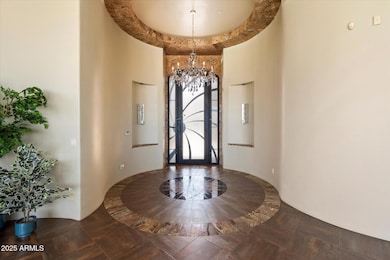
15424 E Sundown Dr Fountain Hills, AZ 85268
Estimated payment $19,381/month
Highlights
- Popular Property
- Golf Course Community
- City Lights View
- Fountain Hills Middle School Rated A-
- Heated Spa
- Clubhouse
About This Home
VIEWS! VIEWS! VIEWS! Experience the Best of Fountain Hills! This stunning 6,706 sq. ft. custom-built estate is a true masterpiece, offering breathtaking panoramic views of multiple mountain ranges, Four Peaks, and the iconic Fountain Hills Fountain. Designed for luxury living and grand entertaining, this home boasts an infinity pool & spa, sports court, fire pits, and a built-in BBQ, plus an incredible 1,200 sq. ft. rooftop deck with built-in seating to soak in the views. Step through the striking custom iron and glass ''SUN'' door, where a beautiful water fountain welcomes you. The living and dining rooms showcase sweeping, unobstructed views, while the chef's dream kitchen features top-of-the-line appliances, including a full-size Sub-Zero refrigerator & freezer, Meile builtin coffee... coffee maker, two dishwashers, and a spacious walk-in pantry. Overlooking the casual dining and family room, the kitchen flows seamlessly into the private patio and pool area, creating the perfect indoor-outdoor experience. An added guest suite with a private entrance offers a kitchenette, a large bathroom, and direct access to a private patio. The extraordinary master suite is a retreat of its own, complete with a fireplace, sitting area, office space, two custom-designed closets, and a spa-like ensuite bathroom. Descend the elegant marble staircase to discover a lower level built for entertainment, featuring two oversized ensuite bedrooms with walk-out access to the sports court, a bar, a spacious family room, a private theater/bedroom, and ample storage space. Additional highlights include a three-car garage, with one air-conditioned bay and custom storage. This one-of-a-kind entertainer's dream offers unparalleled privacy and luxury Don't miss the opportunity to make it yours!
Home Details
Home Type
- Single Family
Est. Annual Taxes
- $6,591
Year Built
- Built in 2007
Lot Details
- 0.45 Acre Lot
- Desert faces the front and back of the property
- Front and Back Yard Sprinklers
- Sprinklers on Timer
- Private Yard
HOA Fees
- $79 Monthly HOA Fees
Parking
- 3 Car Garage
- Garage ceiling height seven feet or more
Property Views
- City Lights
- Mountain
Home Design
- Contemporary Architecture
- Foam Roof
- Block Exterior
- Stone Exterior Construction
- Stucco
Interior Spaces
- 6,706 Sq Ft Home
- 2-Story Property
- Central Vacuum
- Ceiling height of 9 feet or more
- Skylights
- Gas Fireplace
- Double Pane Windows
- Tinted Windows
- Family Room with Fireplace
- 3 Fireplaces
- Living Room with Fireplace
- Finished Basement
- Basement Fills Entire Space Under The House
Kitchen
- Eat-In Kitchen
- Breakfast Bar
- Gas Cooktop
- Built-In Microwave
- Kitchen Island
- Granite Countertops
Flooring
- Stone
- Tile
Bedrooms and Bathrooms
- 5 Bedrooms
- Fireplace in Primary Bedroom
- Primary Bathroom is a Full Bathroom
- 4.5 Bathrooms
- Dual Vanity Sinks in Primary Bathroom
- Hydromassage or Jetted Bathtub
- Bathtub With Separate Shower Stall
Home Security
- Security System Owned
- Smart Home
Accessible Home Design
- Accessible Hallway
- Raised Toilet
- Hard or Low Nap Flooring
Pool
- Heated Spa
- Heated Pool
Outdoor Features
- Outdoor Fireplace
- Fire Pit
- Outdoor Storage
- Built-In Barbecue
Schools
- Mcdowell Mountain Elementary School
- Fountain Hills Middle School
- Fountain Hills High School
Utilities
- Cooling Available
- Zoned Heating
- High Speed Internet
- Cable TV Available
Listing and Financial Details
- Home warranty included in the sale of the property
- Tax Lot 2
- Assessor Parcel Number 176-18-758
Community Details
Overview
- Association fees include ground maintenance
- Sunridge Canyon Association, Phone Number (480) 829-7400
- Built by CUSTOM
- Parcel 1 At Sunridge Canyon Subdivision
Amenities
- Clubhouse
- Recreation Room
Recreation
- Golf Course Community
- Sport Court
- Bike Trail
Map
Home Values in the Area
Average Home Value in this Area
Tax History
| Year | Tax Paid | Tax Assessment Tax Assessment Total Assessment is a certain percentage of the fair market value that is determined by local assessors to be the total taxable value of land and additions on the property. | Land | Improvement |
|---|---|---|---|---|
| 2025 | $6,591 | $125,450 | -- | -- |
| 2024 | $6,943 | $119,476 | -- | -- |
| 2023 | $6,943 | $148,610 | $29,720 | $118,890 |
| 2022 | $6,795 | $117,870 | $23,570 | $94,300 |
| 2021 | $7,385 | $114,010 | $22,800 | $91,210 |
| 2020 | $7,245 | $112,170 | $22,430 | $89,740 |
| 2019 | $7,373 | $114,100 | $22,820 | $91,280 |
| 2018 | $6,595 | $110,780 | $22,150 | $88,630 |
| 2017 | $6,289 | $109,430 | $21,880 | $87,550 |
| 2016 | $6,278 | $108,110 | $21,620 | $86,490 |
| 2015 | $5,828 | $99,770 | $19,950 | $79,820 |
Property History
| Date | Event | Price | Change | Sq Ft Price |
|---|---|---|---|---|
| 04/09/2025 04/09/25 | For Sale | $3,360,000 | +171.2% | $501 / Sq Ft |
| 03/31/2015 03/31/15 | Sold | $1,239,000 | -11.5% | $185 / Sq Ft |
| 02/18/2015 02/18/15 | Pending | -- | -- | -- |
| 01/17/2015 01/17/15 | Price Changed | $1,399,500 | -6.4% | $209 / Sq Ft |
| 12/14/2014 12/14/14 | Price Changed | $1,495,000 | -0.2% | $223 / Sq Ft |
| 11/03/2014 11/03/14 | Price Changed | $1,498,000 | -0.1% | $223 / Sq Ft |
| 10/04/2014 10/04/14 | Price Changed | $1,499,099 | -0.1% | $224 / Sq Ft |
| 07/09/2014 07/09/14 | Price Changed | $1,499,999 | -4.9% | $224 / Sq Ft |
| 06/20/2014 06/20/14 | Price Changed | $1,576,900 | -0.1% | $235 / Sq Ft |
| 06/10/2014 06/10/14 | Price Changed | $1,577,900 | -0.1% | $235 / Sq Ft |
| 06/06/2014 06/06/14 | Price Changed | $1,578,900 | 0.0% | $235 / Sq Ft |
| 05/31/2014 05/31/14 | Price Changed | $1,579,500 | -0.2% | $236 / Sq Ft |
| 05/27/2014 05/27/14 | Price Changed | $1,582,500 | -0.3% | $236 / Sq Ft |
| 05/25/2014 05/25/14 | Price Changed | $1,587,000 | -0.1% | $237 / Sq Ft |
| 05/14/2014 05/14/14 | Price Changed | $1,589,000 | -0.4% | $237 / Sq Ft |
| 05/07/2014 05/07/14 | Price Changed | $1,595,000 | -3.6% | $238 / Sq Ft |
| 05/01/2014 05/01/14 | Price Changed | $1,654,000 | -0.1% | $247 / Sq Ft |
| 04/15/2014 04/15/14 | Price Changed | $1,655,000 | -0.2% | $247 / Sq Ft |
| 04/08/2014 04/08/14 | Price Changed | $1,659,000 | -0.4% | $247 / Sq Ft |
| 04/01/2014 04/01/14 | Price Changed | $1,665,000 | -0.6% | $248 / Sq Ft |
| 03/20/2014 03/20/14 | Price Changed | $1,675,000 | -1.2% | $250 / Sq Ft |
| 03/08/2014 03/08/14 | Price Changed | $1,695,000 | -5.3% | $253 / Sq Ft |
| 03/06/2014 03/06/14 | Price Changed | $1,789,500 | -0.3% | $267 / Sq Ft |
| 03/03/2014 03/03/14 | Price Changed | $1,794,500 | 0.0% | $268 / Sq Ft |
| 02/25/2014 02/25/14 | For Sale | $1,795,000 | +54.7% | $268 / Sq Ft |
| 05/13/2013 05/13/13 | Sold | $1,160,000 | -5.3% | $169 / Sq Ft |
| 11/25/2012 11/25/12 | Price Changed | $1,224,995 | -2.0% | $179 / Sq Ft |
| 11/15/2012 11/15/12 | Price Changed | $1,249,995 | -3.1% | $182 / Sq Ft |
| 10/22/2012 10/22/12 | Price Changed | $1,289,995 | -0.8% | $188 / Sq Ft |
| 10/05/2012 10/05/12 | Price Changed | $1,299,995 | -2.2% | $190 / Sq Ft |
| 09/21/2012 09/21/12 | Price Changed | $1,329,500 | -1.5% | $194 / Sq Ft |
| 09/11/2012 09/11/12 | Price Changed | $1,349,500 | -3.6% | $197 / Sq Ft |
| 08/07/2012 08/07/12 | For Sale | $1,399,500 | -- | $204 / Sq Ft |
Deed History
| Date | Type | Sale Price | Title Company |
|---|---|---|---|
| Warranty Deed | $1,239,000 | Equity Title Agency | |
| Cash Sale Deed | $1,155,000 | Nextitle Agency | |
| Interfamily Deed Transfer | -- | None Available | |
| Interfamily Deed Transfer | -- | None Available | |
| Interfamily Deed Transfer | -- | Transnation Title Ins Co | |
| Interfamily Deed Transfer | -- | Chicago Title Insurance Co | |
| Interfamily Deed Transfer | -- | -- | |
| Cash Sale Deed | $250,000 | Chicago Title Insurance Co | |
| Cash Sale Deed | $250,000 | Chicago Title Insurance Co | |
| Cash Sale Deed | $93,100 | First American Title |
Mortgage History
| Date | Status | Loan Amount | Loan Type |
|---|---|---|---|
| Open | $1,000,000 | New Conventional | |
| Previous Owner | $700,000 | Unknown | |
| Previous Owner | $375,000 | Credit Line Revolving | |
| Previous Owner | $1,625,000 | Stand Alone Refi Refinance Of Original Loan | |
| Previous Owner | $1,495,000 | Stand Alone Refi Refinance Of Original Loan | |
| Previous Owner | $1,356,800 | Stand Alone Refi Refinance Of Original Loan | |
| Previous Owner | $530,790 | Stand Alone Refi Refinance Of Original Loan |
Similar Homes in Fountain Hills, AZ
Source: Arizona Regional Multiple Listing Service (ARMLS)
MLS Number: 6840387
APN: 176-18-758
- 15415 E Sundown Dr Unit 55
- 14501 N Lark Ct
- 15439 E Acacia Way
- 15636 E Yucca Dr
- 15720 E Yucca Dr
- 15140 E Staghorn Dr
- 15728 E Yucca Dr
- 15732 E Yucca Dr
- 15210 N Elena Dr
- 14253 N Honeysuckle Dr
- 15214 N Elena Dr
- 14430 N Agave Dr
- 13827 N Mesquite Ln
- 15224 N Alvarado Dr Unit 46
- 15522 E Cactus Dr
- 15201 N Zapata Dr
- 13827 N Sunset Dr
- 13637 N Catclaw Ct
- 15229 E Marigold Ct
- 11760 N Sunset Dr Unit 42
