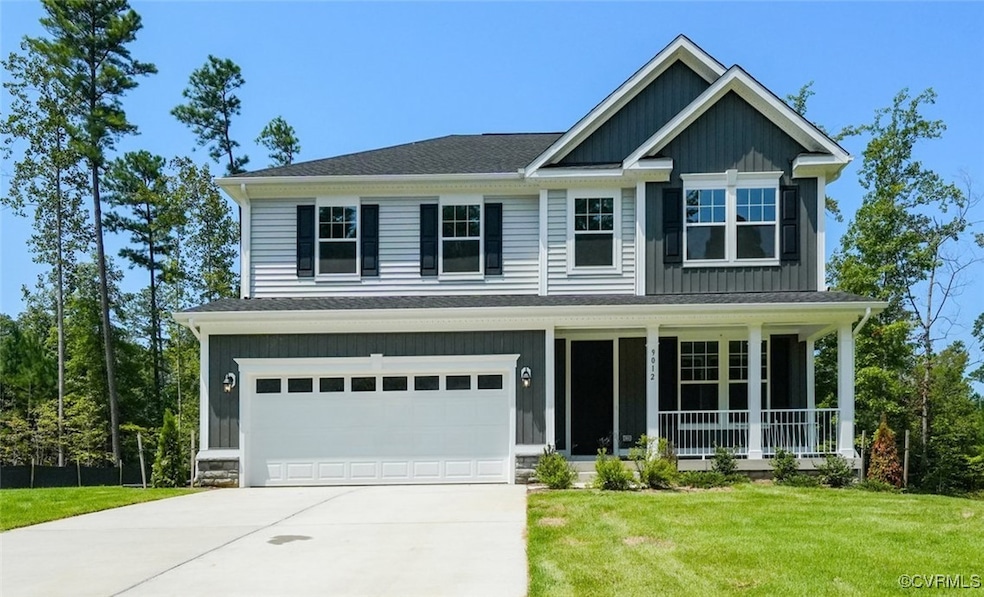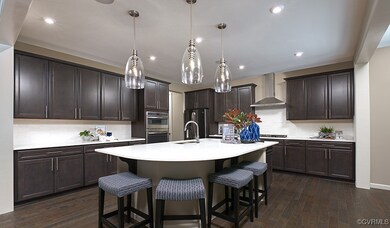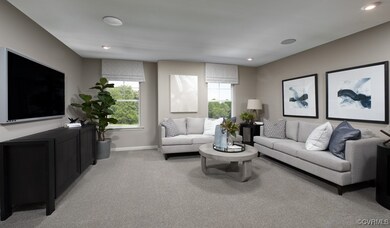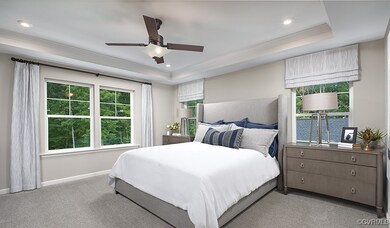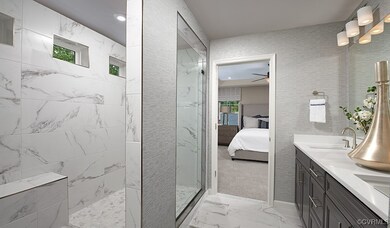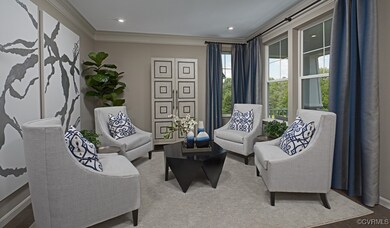
15424 Millwright Rd Chesterfield, VA 23832
South Richmond NeighborhoodEstimated payment $4,010/month
Highlights
- New Construction
- Lap Pool
- Clubhouse
- Clover Hill High Rated A
- A-Frame Home
- Loft
About This Home
Model Home in award-winning, Harper's Mill, this home boasts many features. The first floor offers a gourmet kitchen with gorgeous, soft close cabinetry, walk in pantry with wooden shelves and stainless-steel appliances. The signature "Hemingway" curved island is a showstopper and one of the reasons we were awarded 'Best Kitchen.' The bright & sunny sunroom, showcasing many large windows and transoms, is located off the kitchen. The Family Room has a cozy fireplace and a study with sophisticated French Door completes the main level. Upstairs you are welcomed to an expansive loft area, three secondary bedrooms, laundry room and full bath. The luxurious primary suite, located off the large loft, features the Richmond American Homes' infamous spa shower! LVP flooring, custom 8' doors on main level, quartz counters in baths (full baths have a double vanity) and kitchen, stylish matte black finishes and fixtures are all items to be noted. Quality construction consisting of encapsulated/conditioned crawl space, tankless hot water heater and energy efficient. *Pictures of builder database and not of actual home*
Home Details
Home Type
- Single Family
Year Built
- Built in 2024 | New Construction
Lot Details
- 0.31 Acre Lot
- Corner Lot
- Level Lot
- Sprinkler System
HOA Fees
- $67 Monthly HOA Fees
Parking
- 2 Car Direct Access Garage
- Garage Door Opener
- Driveway
Home Design
- A-Frame Home
- Frame Construction
- Shingle Roof
- Vinyl Siding
Interior Spaces
- 2,720 Sq Ft Home
- 2-Story Property
- Wired For Data
- High Ceiling
- Electric Fireplace
- French Doors
- Sliding Doors
- Dining Area
- Loft
- Crawl Space
- Washer and Dryer Hookup
Kitchen
- Eat-In Kitchen
- Built-In Oven
- Gas Cooktop
- Range Hood
- Microwave
- Dishwasher
- Kitchen Island
- Granite Countertops
- Disposal
Flooring
- Partially Carpeted
- Ceramic Tile
- Vinyl
Bedrooms and Bathrooms
- 4 Bedrooms
- En-Suite Primary Bedroom
- Walk-In Closet
- Double Vanity
Pool
- Lap Pool
- In Ground Pool
Outdoor Features
- Patio
- Front Porch
Schools
- Winterpock Elementary School
- Bailey Bridge Middle School
- Cosby High School
Utilities
- Forced Air Zoned Heating and Cooling System
- Heating System Uses Natural Gas
- Vented Exhaust Fan
- Tankless Water Heater
- Gas Water Heater
- High Speed Internet
Listing and Financial Details
- Tax Lot 19
- Assessor Parcel Number 7146609391
Community Details
Overview
- Harpers Mill Subdivision
Amenities
- Common Area
- Clubhouse
Recreation
- Sport Court
- Community Playground
- Community Pool
- Trails
Map
Home Values in the Area
Average Home Value in this Area
Tax History
| Year | Tax Paid | Tax Assessment Tax Assessment Total Assessment is a certain percentage of the fair market value that is determined by local assessors to be the total taxable value of land and additions on the property. | Land | Improvement |
|---|---|---|---|---|
| 2024 | -- | $582,500 | $99,000 | $483,500 |
| 2023 | $428 | $47,000 | $47,000 | $0 |
Property History
| Date | Event | Price | Change | Sq Ft Price |
|---|---|---|---|---|
| 03/30/2025 03/30/25 | Pending | -- | -- | -- |
| 03/25/2025 03/25/25 | For Sale | $699,999 | -- | $257 / Sq Ft |
Similar Homes in Chesterfield, VA
Source: Central Virginia Regional MLS
MLS Number: 2508216
APN: 714-66-09-39-100-000
- 8608 Sunnygrove Rd
- 9415 Willow Grove Place
- 5509 Copperpenny Rd
- 8900 Freebridge Rd
- 8410 Copperpenny Terrace
- 8442 Shepherds Watch Dr
- 6002 Pleasant Pond Place
- 907 Scott Bluff Terrace
- 909 Scott Bluff Terrace
- 917 Scott Bluff Terrace
- 915 Scott Bluff Terrace
- 911 Scott Bluff Terrace
- 913 Scott Bluff Terrace
- 921 Scott Bluff Terrace
- 927 Scott Bluff Terrace
- 923 Scott Bluff Terrace
- 4826 Conestoga Place
- 9141 Chatham Grove Ln
- 4206 Boonesboro Dr
- 6012 Scotts Bluff Way
