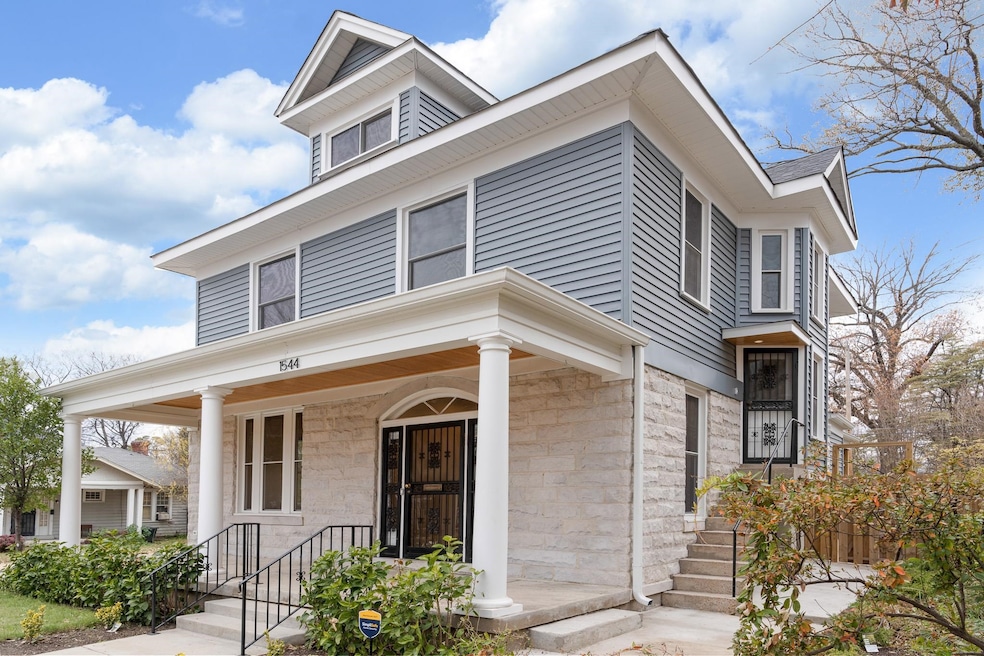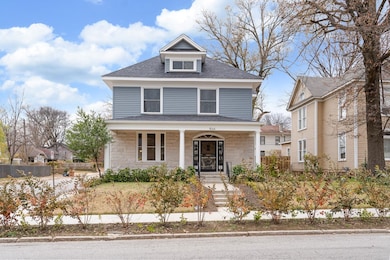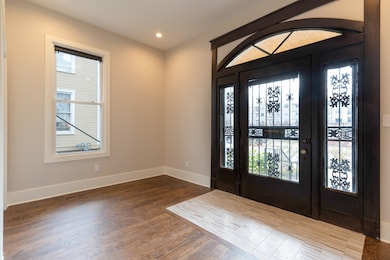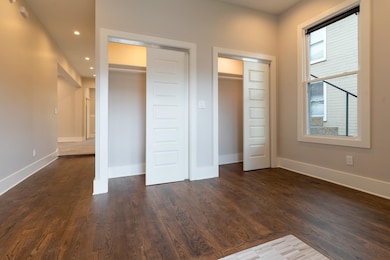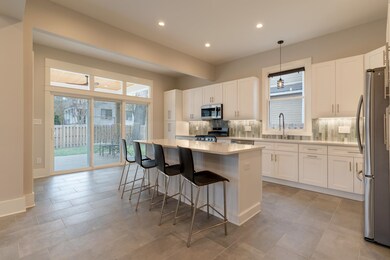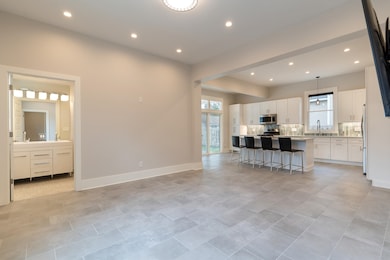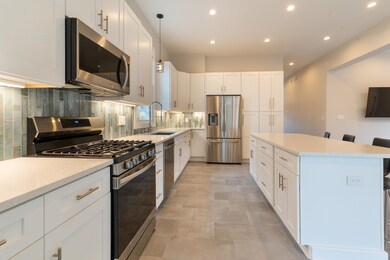
1544 Court Ave Memphis, TN 38104
Midtown Memphis NeighborhoodEstimated payment $4,087/month
Highlights
- Wood Flooring
- Porch
- Double Pane Windows
- Corner Lot
- Eat-In Kitchen
- Walk-In Closet
About This Home
This fully remodeled and spacious Midtown home located in the Evergreen Historic District was originally built in 1912. Its classic architecture and design features are now combined with the latest standards in modern residential construction. From the core to the finishes; this home has been rebuilt to go strong for another 100 years. Additionally, its unique layout and design affords the buyer an opportunity to utilize the entire structure as a single family residence…or it can be occupied as an in-law/multi-generational home with complete separation between living spaces. Both living areas have an independent entrance/exit, full sized kitchens and laundry centers, and independent heating and cooling systems. This home offers occupancy and/or income opportunities unlike others in the market!
Home Details
Home Type
- Single Family
Year Built
- Built in 1912
Lot Details
- 6,970 Sq Ft Lot
- Lot Dimensions are 50x142
- Corner Lot
Home Design
- Composition Shingle Roof
Interior Spaces
- 2,400-2,599 Sq Ft Home
- 2,584 Sq Ft Home
- 2.5-Story Property
- Double Pane Windows
- Wood Flooring
- Partial Basement
Kitchen
- Eat-In Kitchen
- Oven or Range
- Microwave
- Dishwasher
- Disposal
Bedrooms and Bathrooms
- 5 Bedrooms | 1 Main Level Bedroom
- Primary Bedroom Upstairs
- Walk-In Closet
- 3 Full Bathrooms
Laundry
- Laundry Room
- Dryer
- Washer
Parking
- Driveway
- On-Street Parking
Outdoor Features
- Porch
Utilities
- Central Air
- Heating System Uses Gas
Community Details
- Courtland Pl Subdivision
Listing and Financial Details
- Assessor Parcel Number 017034 00025
Map
Home Values in the Area
Average Home Value in this Area
Tax History
| Year | Tax Paid | Tax Assessment Tax Assessment Total Assessment is a certain percentage of the fair market value that is determined by local assessors to be the total taxable value of land and additions on the property. | Land | Improvement |
|---|---|---|---|---|
| 2024 | -- | $58,525 | $6,475 | $52,050 |
| 2023 | $3,565 | $58,525 | $6,475 | $52,050 |
| 2022 | $3,565 | $58,525 | $6,475 | $52,050 |
| 2021 | $4,237 | $58,525 | $6,475 | $52,050 |
| 2020 | $2,618 | $36,125 | $6,475 | $29,650 |
| 2019 | $1,155 | $36,125 | $6,475 | $29,650 |
| 2018 | $1,155 | $36,125 | $6,475 | $29,650 |
| 2017 | $1,182 | $36,125 | $6,475 | $29,650 |
| 2016 | $1,346 | $30,800 | $0 | $0 |
| 2014 | $1,346 | $30,800 | $0 | $0 |
Property History
| Date | Event | Price | Change | Sq Ft Price |
|---|---|---|---|---|
| 03/31/2025 03/31/25 | Price Changed | $679,000 | 0.0% | $283 / Sq Ft |
| 02/10/2025 02/10/25 | Off Market | $3,995 | -- | -- |
| 02/03/2025 02/03/25 | For Sale | $699,000 | 0.0% | $291 / Sq Ft |
| 01/10/2025 01/10/25 | For Rent | -- | -- | -- |
| 10/08/2024 10/08/24 | Off Market | $3,995 | -- | -- |
| 09/15/2024 09/15/24 | For Rent | $3,995 | -- | -- |
Deed History
| Date | Type | Sale Price | Title Company |
|---|---|---|---|
| Public Action Common In Florida Clerks Tax Deed Or Tax Deeds Or Property Sold For Taxes | -- | None Listed On Document | |
| Deed | $122,194 | None Available |
Mortgage History
| Date | Status | Loan Amount | Loan Type |
|---|---|---|---|
| Open | $350,000 | New Conventional | |
| Closed | $350,000 | New Conventional |
Similar Homes in Memphis, TN
Source: Memphis Area Association of REALTORS®
MLS Number: 10189276
APN: 01-7034-0-0025
- 1544 Court Ave
- 1571 Court Ave
- 71 Clark Place
- 68 N Willett St
- 78 Stonewall St
- 110 Stonewall St
- 1482 Court Ave
- 86 Angelus St
- 1516 Granville Ln
- 1625 Monroe Ave Unit 4
- 105 N Belvedere Blvd Unit 6
- 1635 Monroe Ave
- 142 Angelus St
- 1413 Court Ave
- 204 Stonewall St
- 201 Stonewall St
- 1584 Eastmoreland Ave Unit 3
- 195 Angelus St
- 1570 Eastmoreland Ave
- 1518 Eastmoreland Ave
