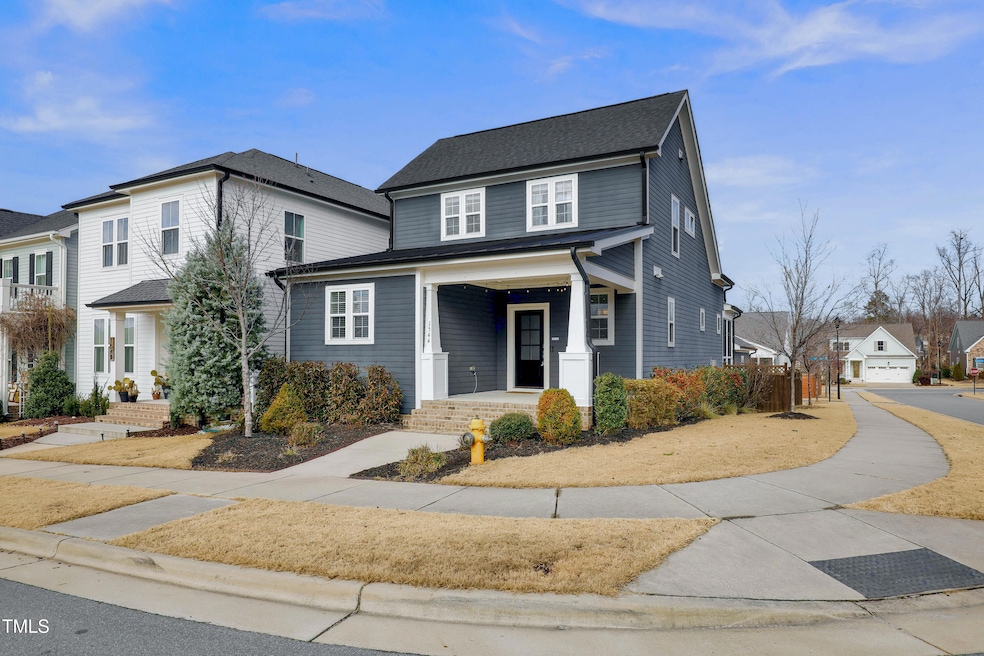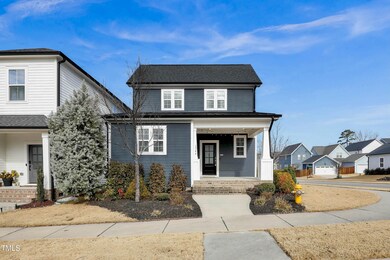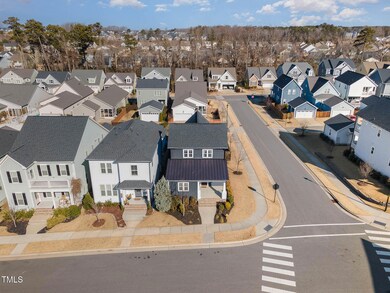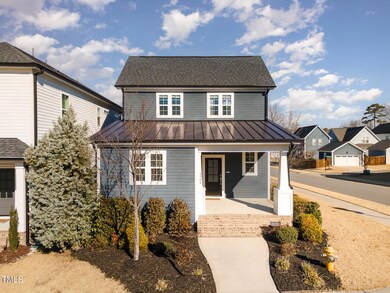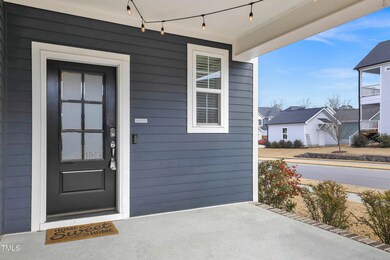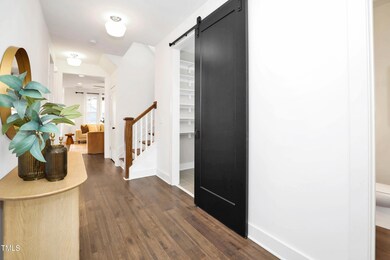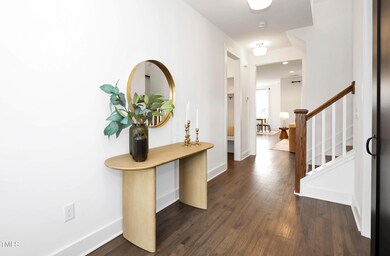
1544 Rhodeschool Dr Wendell, NC 27591
Highlights
- Fitness Center
- Craftsman Architecture
- Wood Flooring
- Open Floorplan
- Clubhouse
- Main Floor Primary Bedroom
About This Home
As of April 2025Imagine a life of connection, activity, and convenience - Welcome to 1544 Rhodeschool Drive in Wendell Falls. This inviting 4 bed home offers over 2,000 sqft of comfortable living and a dreamy motif. No carpet in sight, enjoy LVP flooring and modern tile throughout. The Primary Suite is located on the first floor w/ separate soaking tub and don't miss the 4th bedroom that easily doubles as a massive Bonus Room. All your hosting dreams come true with this open floorplan, screened-in porch and expansive custom patio. Additional upgrades include: Backyard turf area, epoxy garage floor, french drainage system and gorgeous hardscape stonework. Do NOT miss the coveted guest parking just out front and 'Three Points Park' directly across the street. Spend your days exploring miles of trails, relaxing by the pool, or connecting with neighbors at the Farmhouse Cafe. This is more than a house... it's a place to call home.
Home Details
Home Type
- Single Family
Est. Annual Taxes
- $4,719
Year Built
- Built in 2017
Lot Details
- 5,227 Sq Ft Lot
- Fenced Yard
- Wood Fence
- Landscaped
- Corner Lot
HOA Fees
- $100 Monthly HOA Fees
Parking
- 2 Car Detached Garage
- Rear-Facing Garage
- Garage Door Opener
- Private Driveway
- On-Street Parking
- 2 Open Parking Spaces
Home Design
- Craftsman Architecture
- Transitional Architecture
- Blown-In Insulation
- Shingle Roof
- Metal Roof
- Radiant Barrier
Interior Spaces
- 2,076 Sq Ft Home
- 2-Story Property
- Open Floorplan
- Built-In Features
- Smooth Ceilings
- High Ceiling
- Ceiling Fan
- Recessed Lighting
- Gas Log Fireplace
- Double Pane Windows
- Entrance Foyer
- Family Room with Fireplace
- Living Room
- Dining Room
- Screened Porch
- Park or Greenbelt Views
- Pull Down Stairs to Attic
- Smart Thermostat
Kitchen
- Gas Range
- Microwave
- Plumbed For Ice Maker
- Dishwasher
- Kitchen Island
- Granite Countertops
Flooring
- Wood
- Ceramic Tile
- Luxury Vinyl Tile
Bedrooms and Bathrooms
- 4 Bedrooms
- Primary Bedroom on Main
- Walk-In Closet
- Private Water Closet
- Separate Shower in Primary Bathroom
- Soaking Tub
- Bathtub with Shower
- Walk-in Shower
Laundry
- Laundry Room
- Laundry on main level
- Washer and Dryer
Eco-Friendly Details
- Energy-Efficient Thermostat
Outdoor Features
- Patio
- Exterior Lighting
- Rain Gutters
Schools
- Lake Myra Elementary School
- Wendell Middle School
- East Wake High School
Utilities
- Forced Air Heating and Cooling System
- Heating System Uses Natural Gas
- Natural Gas Connected
- Tankless Water Heater
- Gas Water Heater
- Cable TV Available
Listing and Financial Details
- Assessor Parcel Number 1773145162
Community Details
Overview
- Association fees include insurance
- Wendell Falls Community Association, Phone Number (480) 921-7500
- Built by Garman
- Wendell Falls Subdivision, Found A Dream Floorplan
- Pond Year Round
Amenities
- Picnic Area
- Restaurant
- Clubhouse
- Meeting Room
- Party Room
Recreation
- Recreation Facilities
- Community Playground
- Fitness Center
- Community Pool
- Park
- Jogging Path
- Trails
Security
- Resident Manager or Management On Site
Map
Home Values in the Area
Average Home Value in this Area
Property History
| Date | Event | Price | Change | Sq Ft Price |
|---|---|---|---|---|
| 04/01/2025 04/01/25 | Sold | $479,900 | 0.0% | $231 / Sq Ft |
| 01/20/2025 01/20/25 | Pending | -- | -- | -- |
| 01/14/2025 01/14/25 | For Sale | $479,900 | -- | $231 / Sq Ft |
Tax History
| Year | Tax Paid | Tax Assessment Tax Assessment Total Assessment is a certain percentage of the fair market value that is determined by local assessors to be the total taxable value of land and additions on the property. | Land | Improvement |
|---|---|---|---|---|
| 2024 | $4,719 | $444,156 | $90,000 | $354,156 |
| 2023 | $3,693 | $293,930 | $60,000 | $233,930 |
| 2022 | $3,524 | $293,930 | $60,000 | $233,930 |
| 2021 | $3,487 | $293,930 | $60,000 | $233,930 |
| 2020 | $3,433 | $293,930 | $60,000 | $233,930 |
| 2019 | $3,429 | $260,918 | $45,000 | $215,918 |
| 2018 | $3,256 | $260,918 | $45,000 | $215,918 |
| 2017 | $0 | $45,000 | $45,000 | $0 |
Mortgage History
| Date | Status | Loan Amount | Loan Type |
|---|---|---|---|
| Open | $314,900 | New Conventional | |
| Previous Owner | $356,250 | New Conventional | |
| Previous Owner | $244,900 | New Conventional | |
| Previous Owner | $255,264 | New Conventional | |
| Previous Owner | $183,105 | Construction |
Deed History
| Date | Type | Sale Price | Title Company |
|---|---|---|---|
| Warranty Deed | $480,000 | None Listed On Document | |
| Warranty Deed | $375,000 | Ntc Key West | |
| Warranty Deed | $284,000 | None Available |
Similar Homes in Wendell, NC
Source: Doorify MLS
MLS Number: 10070834
APN: 1773.03-14-5162-000
- 1520 Rhodeschool Dr
- 1584 Rhodeschool Dr
- 712 Groveview Wynd
- 656 Groveview Wynd
- 1709 Chestnut Falls Rd
- 845 Groveview Wynd
- 1529 Big Falls Dr
- 1609 Mallard Trace Dr
- 1636 Raven Falls Dr
- 1701 Mallard Trace Dr
- 1725 Mallard Trace Dr
- 1312 Big Falls Dr
- 332 Tumbling River Dr
- 317 Daniel Ridge Rd
- 1905 Cedar Dam Ln
- 283 Daniel Ridge Rd
- 1812 Shady Oaks Dr
- 1817 Shady Oaks Dr
- 233 Stone River Dr
- 212 Thunder Forest Ln
