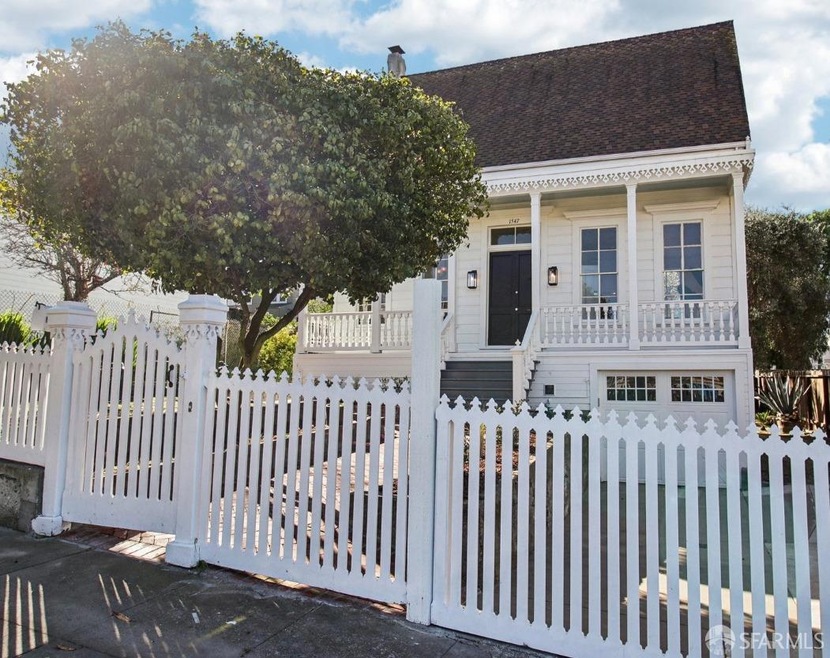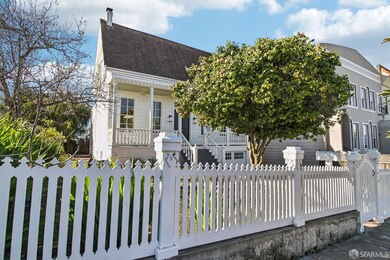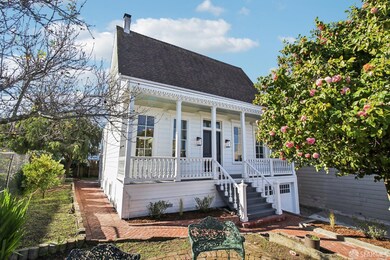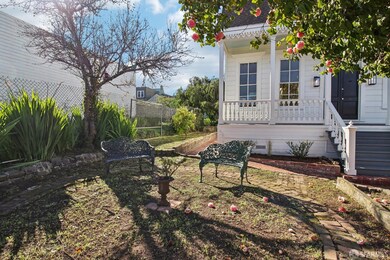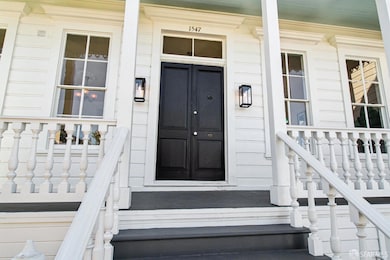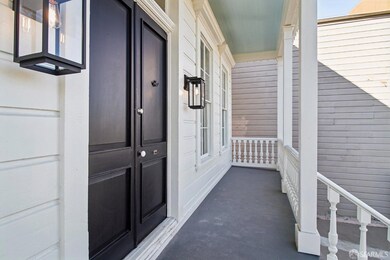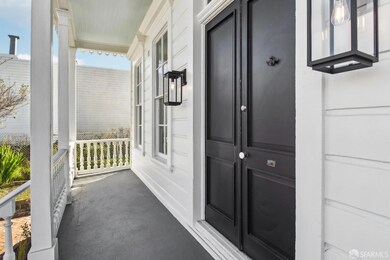
1547 Oakdale Ave San Francisco, CA 94124
Bayview Neighborhood
3
Beds
2
Baths
1,750
Sq Ft
5,000
Sq Ft Lot
Highlights
- Downtown View
- 1-minute walk to Oakdale/Palou Station
- Quartz Countertops
- Engineered Wood Flooring
- Victorian Architecture
- Home Office
About This Home
As of April 2025One of only two Carpenter Gothic Victorian homes left in San Francisco. Downtown views. Double lot with brick pathways. Front porch from which to watch the sun set on San Francisco while sipping your wine. New kitchen with brand new stainless steel appliances and bathroom done to permit.
Home Details
Home Type
- Single Family
Est. Annual Taxes
- $13,203
Year Built
- Built in 1890 | Remodeled
Lot Details
- 5,000 Sq Ft Lot
- Gated Home
- Level Lot
Parking
- 1 Car Garage
- 1 Open Parking Space
- Front Facing Garage
- Tandem Parking
- Garage Door Opener
Home Design
- Victorian Architecture
- Cottage
- Concrete Foundation
- Shingle Roof
- Wood Siding
Interior Spaces
- 1,750 Sq Ft Home
- 3-Story Property
- Skylights
- Formal Entry
- Living Room
- Formal Dining Room
- Home Office
- Workshop
- Storage Room
- Downtown Views
Kitchen
- Breakfast Area or Nook
- Butlers Pantry
- Free-Standing Gas Range
- Range Hood
- Microwave
- Dishwasher
- Quartz Countertops
Flooring
- Engineered Wood
- Tile
Bedrooms and Bathrooms
- Primary Bedroom Upstairs
- 2 Full Bathrooms
- Bathtub with Shower
- Separate Shower
Laundry
- Laundry Room
- Dryer
- Washer
Basement
- Basement Fills Entire Space Under The House
- Laundry in Basement
Home Security
- Carbon Monoxide Detectors
- Fire and Smoke Detector
Utilities
- Central Heating
Listing and Financial Details
- Assessor Parcel Number 5323-020
Map
Create a Home Valuation Report for This Property
The Home Valuation Report is an in-depth analysis detailing your home's value as well as a comparison with similar homes in the area
Home Values in the Area
Average Home Value in this Area
Property History
| Date | Event | Price | Change | Sq Ft Price |
|---|---|---|---|---|
| 04/09/2025 04/09/25 | For Sale | $1,100,000 | +7.8% | $629 / Sq Ft |
| 04/08/2025 04/08/25 | Sold | $1,020,000 | 0.0% | $583 / Sq Ft |
| 03/13/2025 03/13/25 | Off Market | $1,020,000 | -- | -- |
| 02/07/2025 02/07/25 | For Sale | $995,000 | +4.7% | $569 / Sq Ft |
| 12/05/2017 12/05/17 | Sold | $950,000 | 0.0% | $543 / Sq Ft |
| 11/28/2017 11/28/17 | Pending | -- | -- | -- |
| 10/10/2017 10/10/17 | For Sale | $950,000 | -- | $543 / Sq Ft |
Source: San Francisco Association of REALTORS® MLS
Tax History
| Year | Tax Paid | Tax Assessment Tax Assessment Total Assessment is a certain percentage of the fair market value that is determined by local assessors to be the total taxable value of land and additions on the property. | Land | Improvement |
|---|---|---|---|---|
| 2024 | $13,203 | $1,059,738 | $741,818 | $317,920 |
| 2023 | $13,002 | $1,038,960 | $727,273 | $311,687 |
| 2022 | $12,749 | $1,018,589 | $713,013 | $305,576 |
| 2021 | $12,522 | $998,618 | $699,033 | $299,585 |
| 2020 | $12,636 | $988,380 | $691,866 | $296,514 |
| 2019 | $12,206 | $969,000 | $678,300 | $290,700 |
| 2018 | $11,792 | $950,000 | $665,000 | $285,000 |
| 2017 | $6,142 | $486,682 | $292,011 | $194,671 |
| 2016 | $6,018 | $477,140 | $286,286 | $190,854 |
| 2015 | $5,940 | $469,974 | $281,986 | $187,988 |
| 2014 | $5,785 | $460,769 | $276,463 | $184,306 |
Source: Public Records
Mortgage History
| Date | Status | Loan Amount | Loan Type |
|---|---|---|---|
| Previous Owner | $636,150 | New Conventional | |
| Previous Owner | $123,850 | Credit Line Revolving | |
| Previous Owner | $256,500 | New Conventional | |
| Previous Owner | $100,000 | Credit Line Revolving | |
| Previous Owner | $300,700 | Purchase Money Mortgage | |
| Previous Owner | $50,300 | Credit Line Revolving |
Source: Public Records
Deed History
| Date | Type | Sale Price | Title Company |
|---|---|---|---|
| Grant Deed | -- | Fidelity National Title Compan | |
| Deed | -- | None Listed On Document | |
| Grant Deed | $950,000 | Fidelity National Title Co | |
| Interfamily Deed Transfer | -- | None Available | |
| Grant Deed | $390,000 | Fidelity National Title Co | |
| Interfamily Deed Transfer | -- | Fidelity National Title Co |
Source: Public Records
Similar Homes in San Francisco, CA
Source: San Francisco Association of REALTORS® MLS
MLS Number: 425003702
APN: 5323-020
Nearby Homes
- 4801 3rd St
- 4800 3rd St Unit 406
- 1466 Oakdale Ave
- 1636 Revere Ave
- 1627 Revere Ave
- 1687 Mckinnon Ave
- 1601 Newhall St
- 25 Las Villas Ct
- 1371 Palou Ave
- 1531 Jerrold Ave
- 1326 Palou Ave
- 19 Vistaview Ct
- 1431 Quesada Ave
- 1310 Palou Ave
- 1475 Shafter Ave
- 1446 Shafter Ave
- 818 Innes Ave
- 446 Bayview Cir
- 1463 Thomas Ave
- 139 Bridgeview Dr
