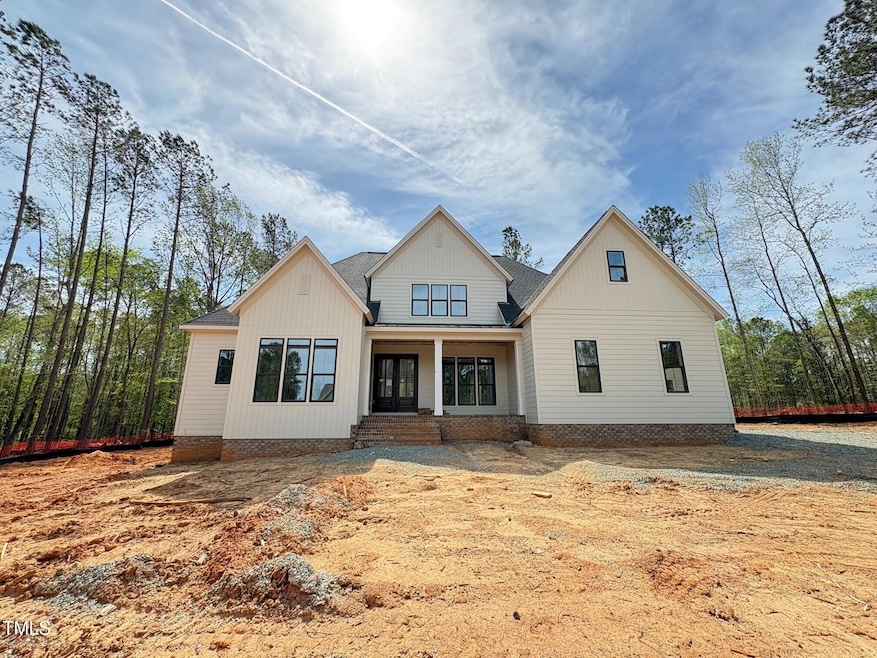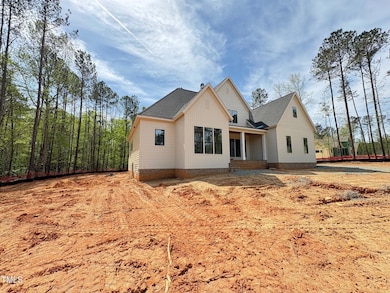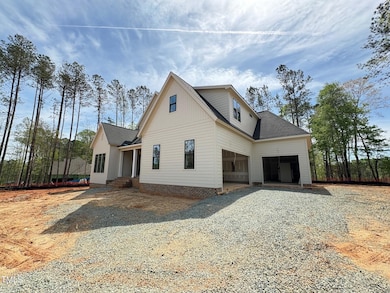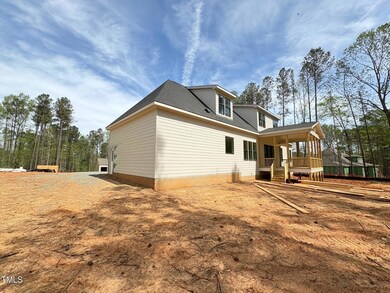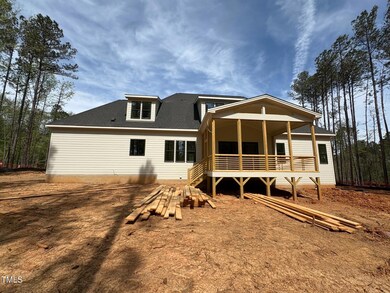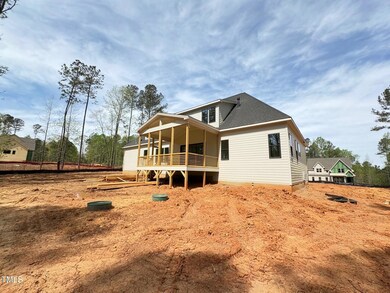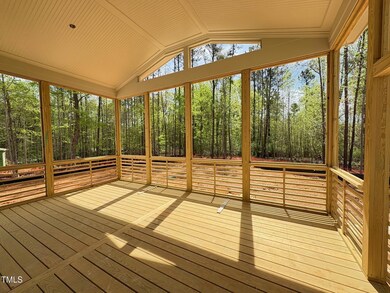
155 Gaines Trail Pittsboro, NC 27312
Estimated payment $7,449/month
Highlights
- New Construction
- Clubhouse
- Wood Flooring
- Open Floorplan
- Contemporary Architecture
- Main Floor Primary Bedroom
About This Home
Under construction Shelby. Ready in Late July / Early August!Welcome Home to the Shelby, a beautifully designed modern farmhouse that effortlessly combines charm and contemporary elegance. This spacious home boasts 4 bedrooms, 4.5 bathrooms, and an expansive 3,754 square feet of living space, perfect for daily living and entertaining. The main level includes the primary bedroom, study and a formal dining room. Host dinners or relax on the screened porch. On the second story, you'll discover a large rec room. The jack and jill bedroom layout provide convenient access to a shared bathroom, while the 4th bedroom comes with its own private en-suite.
Home Details
Home Type
- Single Family
Year Built
- Built in 2025 | New Construction
Lot Details
- 1.09 Acre Lot
- No Units Located Below
- No Unit Above or Below
- Corner Lot
- Landscaped with Trees
- Back and Front Yard
HOA Fees
- $243 Monthly HOA Fees
Parking
- 3 Car Attached Garage
- Side Facing Garage
- Garage Door Opener
- Private Driveway
- 2 Open Parking Spaces
Home Design
- Home is estimated to be completed on 9/30/25
- Contemporary Architecture
- Farmhouse Style Home
- Brick Exterior Construction
- Frame Construction
- Shingle Roof
- Low Volatile Organic Compounds (VOC) Products or Finishes
- HardiePlank Type
- Radiant Barrier
Interior Spaces
- 3,754 Sq Ft Home
- 2-Story Property
- Open Floorplan
- Crown Molding
- Smooth Ceilings
- High Ceiling
- French Doors
- Sliding Doors
- Family Room with Fireplace
- Screened Porch
Kitchen
- Eat-In Kitchen
- Built-In Oven
- Gas Cooktop
- Range Hood
- Microwave
- Dishwasher
- Stainless Steel Appliances
- Kitchen Island
- Quartz Countertops
Flooring
- Wood
- Carpet
- Tile
Bedrooms and Bathrooms
- 4 Bedrooms
- Primary Bedroom on Main
- Walk-In Closet
- Double Vanity
- Low Flow Plumbing Fixtures
- Private Water Closet
- Separate Shower in Primary Bathroom
- Walk-in Shower
Laundry
- Laundry Room
- Laundry on main level
- Sink Near Laundry
- Washer and Electric Dryer Hookup
Attic
- Scuttle Attic Hole
- Unfinished Attic
Home Security
- Smart Thermostat
- Fire and Smoke Detector
Schools
- Pittsboro Elementary School
- Horton Middle School
- Northwood High School
Utilities
- Central Air
- Heating Available
- Vented Exhaust Fan
- Not Connected to Water Source
- Tankless Water Heater
- Septic Tank
Additional Features
- No or Low VOC Paint or Finish
- Suburban Location
Listing and Financial Details
- Home warranty included in the sale of the property
Community Details
Overview
- Built by Homes By Dickerson
- Corbett Landing Subdivision, Shelby Floorplan
Amenities
- Clubhouse
Recreation
- Community Pool
Map
Home Values in the Area
Average Home Value in this Area
Property History
| Date | Event | Price | Change | Sq Ft Price |
|---|---|---|---|---|
| 07/19/2024 07/19/24 | Price Changed | $1,095,000 | -3.0% | $292 / Sq Ft |
| 06/24/2024 06/24/24 | For Sale | $1,129,000 | -- | $301 / Sq Ft |
Similar Homes in Pittsboro, NC
Source: Doorify MLS
MLS Number: 10037496
- 289 Gaines Trail
- 162 Gaines Trail
- 111 Gaines Trail
- 259 August Trce Dr
- 97 August Trace Dr
- 127 Preston Trace
- TBD Alston Horton Service Rd
- 144 Cobble Ridge Dr
- 607 Millbrook Dr
- Off Nc Highway 902
- 0 Robert Alston Jr Dr Unit 2491587
- 13 Danbury Ct
- 36 Aster Ln
- 664 the Parks Dr
- 678 the Parks Dr
- 696 the Parks Dr
- 956 the Parks Dr
- 1157 Hillsboro St
- 213 Beacon Dr
- 775 Old Graham Rd
