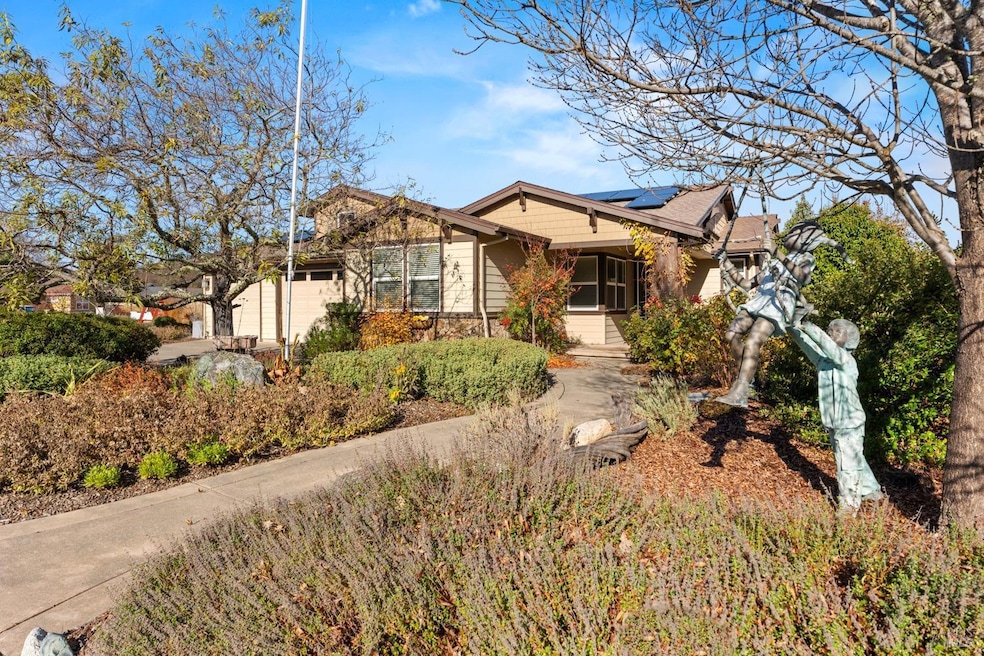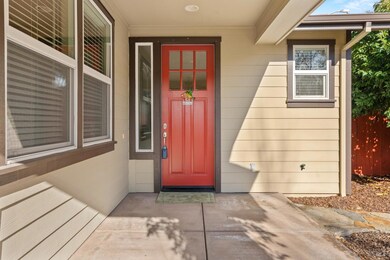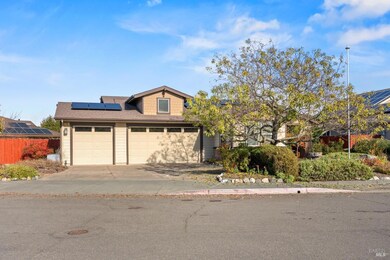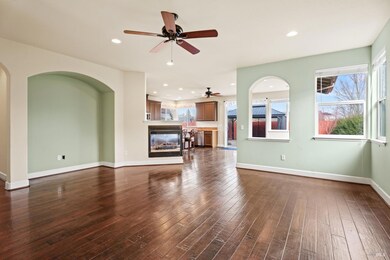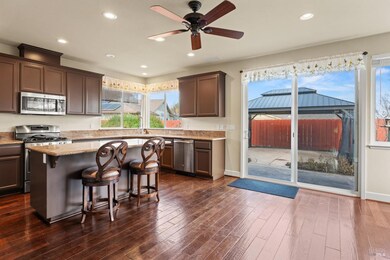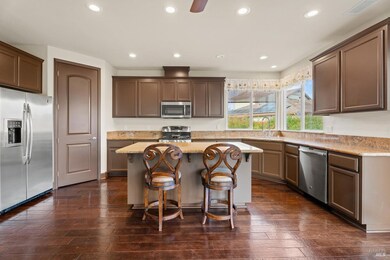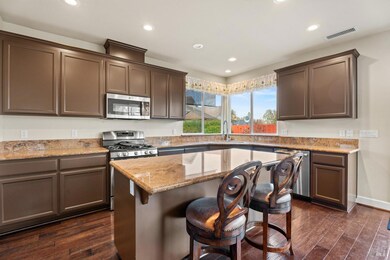
155 Haehl Creek Dr Willits, CA 95490
Estimated payment $4,649/month
Highlights
- Spa
- Window or Skylight in Bathroom
- Granite Countertops
- Engineered Wood Flooring
- Corner Lot
- Walk-In Pantry
About This Home
Welcome to this charming 3-bedroom, 2.5-bathroom home in the desirable Haehl Creek Subdivision. At 1808 sq. ft., it features a gas fireplace, forced heating and air conditioning, and a stylish kitchen with granite countertops, island, and pantry. The large, well-maintained lot boasts beautiful landscaping with automatic sprinklers, paved walkways, a hot tub, and a fenced backyard. A 3-car garage with tall cabinet storage ensures plenty of space for your belongings. Enjoy the convenience of solar energy, included kitchen appliances, and easy access to Hwy 101. Located just 30 minutes from Ukiah and an hour from the coast, this home combines comfort and convenience with an ideal location near the hospital.
Home Details
Home Type
- Single Family
Est. Annual Taxes
- $7,903
Year Built
- Built in 2007 | Remodeled
Lot Details
- 10,019 Sq Ft Lot
- Wood Fence
- Back Yard Fenced
- Landscaped
- Corner Lot
- Front and Back Yard Sprinklers
Parking
- 3 Car Attached Garage
- 2 Open Parking Spaces
- Front Facing Garage
- Garage Door Opener
- Guest Parking
Home Design
- Slab Foundation
- Composition Roof
Interior Spaces
- 1,808 Sq Ft Home
- 1-Story Property
- Ceiling Fan
- Gas Log Fireplace
- Formal Entry
- Living Room with Fireplace
- Formal Dining Room
Kitchen
- Walk-In Pantry
- Self-Cleaning Oven
- Free-Standing Gas Range
- Range Hood
- Microwave
- Dishwasher
- Kitchen Island
- Granite Countertops
- Disposal
Flooring
- Engineered Wood
- Carpet
- Tile
Bedrooms and Bathrooms
- 3 Bedrooms
- Walk-In Closet
- Bathroom on Main Level
- Low Flow Toliet
- Bathtub with Shower
- Window or Skylight in Bathroom
Laundry
- Laundry Room
- 220 Volts In Laundry
Eco-Friendly Details
- Energy-Efficient Windows
- Energy-Efficient Insulation
Outdoor Features
- Spa
- Patio
Utilities
- Central Heating and Cooling System
- Heating System Uses Gas
- Underground Utilities
- 220 Volts
- Gas Water Heater
- Internet Available
Listing and Financial Details
- Assessor Parcel Number 007-232-29-00
Map
Home Values in the Area
Average Home Value in this Area
Tax History
| Year | Tax Paid | Tax Assessment Tax Assessment Total Assessment is a certain percentage of the fair market value that is determined by local assessors to be the total taxable value of land and additions on the property. | Land | Improvement |
|---|---|---|---|---|
| 2023 | $7,903 | $541,355 | $99,861 | $441,494 |
| 2022 | $6,776 | $530,741 | $97,903 | $432,838 |
| 2021 | $6,732 | $520,335 | $95,984 | $424,351 |
| 2020 | $6,576 | $515,000 | $95,000 | $420,000 |
| 2019 | $5,626 | $425,000 | $95,000 | $330,000 |
| 2018 | $5,430 | $425,000 | $95,000 | $330,000 |
| 2017 | $5,149 | $405,000 | $90,000 | $315,000 |
| 2016 | $4,772 | $370,000 | $70,000 | $300,000 |
| 2015 | $4,278 | $325,000 | $70,000 | $255,000 |
| 2014 | $4,008 | $298,000 | $70,000 | $228,000 |
Property History
| Date | Event | Price | Change | Sq Ft Price |
|---|---|---|---|---|
| 03/04/2025 03/04/25 | Price Changed | $715,000 | -1.4% | $395 / Sq Ft |
| 12/01/2024 12/01/24 | For Sale | $725,000 | +19.8% | $401 / Sq Ft |
| 10/14/2022 10/14/22 | Sold | $605,000 | 0.0% | $335 / Sq Ft |
| 10/01/2022 10/01/22 | Pending | -- | -- | -- |
| 09/29/2022 09/29/22 | Price Changed | $605,000 | -3.8% | $335 / Sq Ft |
| 09/23/2022 09/23/22 | For Sale | $629,000 | +22.1% | $348 / Sq Ft |
| 08/06/2019 08/06/19 | Sold | $515,000 | 0.0% | $285 / Sq Ft |
| 07/18/2019 07/18/19 | Pending | -- | -- | -- |
| 05/23/2019 05/23/19 | For Sale | $515,000 | -- | $285 / Sq Ft |
Deed History
| Date | Type | Sale Price | Title Company |
|---|---|---|---|
| Grant Deed | $605,000 | Redwood Empire Title | |
| Warranty Deed | $515,000 | Fidelity National Title | |
| Warranty Deed | $515,000 | Fidelity National Title | |
| Interfamily Deed Transfer | -- | Redwood Empire Title Company | |
| Interfamily Deed Transfer | -- | Redwood Empire Title Company | |
| Grant Deed | $475,500 | First American Title Co |
Mortgage History
| Date | Status | Loan Amount | Loan Type |
|---|---|---|---|
| Previous Owner | $35,000 | Credit Line Revolving | |
| Previous Owner | $313,060 | New Conventional | |
| Previous Owner | $330,150 | Unknown | |
| Previous Owner | $327,600 | Purchase Money Mortgage | |
| Previous Owner | $333,950 | Construction |
Similar Homes in Willits, CA
Source: Bay Area Real Estate Information Services (BAREIS)
MLS Number: 324089446
APN: 007-232-29-00
- 450 Grove St
- 91 Nancy Ln
- 201 Bonnie Ln
- 20690 S Main St
- 885 E Hill Rd
- 1750 S Main St Unit 82
- 1750 S Main St Unit 37
- 20011 S Main St
- 19925 S Main St
- 19925 S Main St Unit 18
- 1470 Willow Ln
- 19401 Walker Rd Unit 7
- 0 Poplar Ave Unit 324037613
- 1201 Muir Mill Rd
- 1206 Magnolia St
- 92 Madrone St
- 2381 Hilltop Dr
- 490 Della Ave
- 0 Muir Mill Rd
- 103 Franklin Ave
