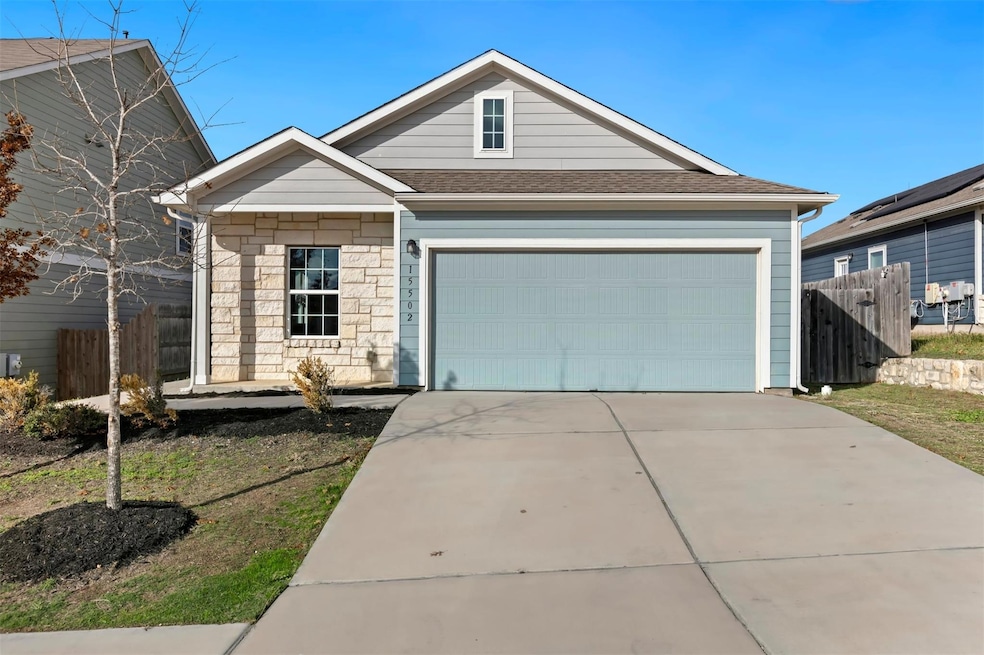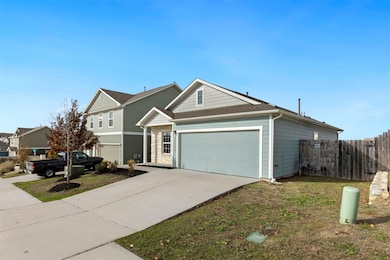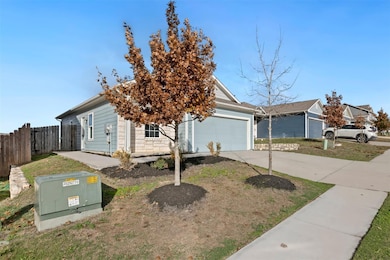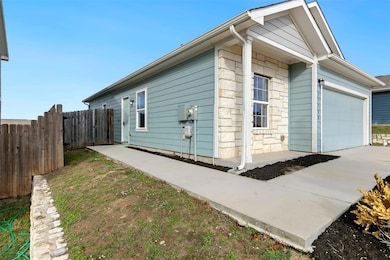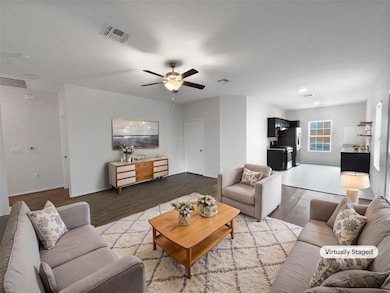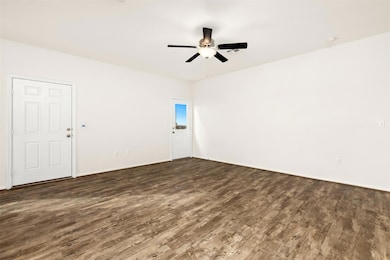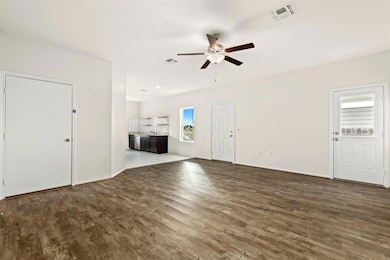
15502 Sweet Mimosa Dr Del Valle, TX 78617
Circuit of the Americas NeighborhoodEstimated payment $1,634/month
Highlights
- Wooded Lot
- Quartz Countertops
- Neighborhood Views
- High Ceiling
- Private Yard
- Community Pool
About This Home
Welcome to this charming, nearly new home in Del Valle, TX, located in a quiet and growing community. At just 5 years old, this home is still under the builder's warranty, offering peace of mind for years to come. The thoughtfully designed floor plan features 2 spacious bedrooms and 1 full bath, all on one convenient level.
The wide galley kitchen is a true highlight, with sleek quartz countertops, gas cooking, stainless steel appliances, and a modern tile backsplash that complements the clean, contemporary feel. The kitchen is open to the living room, creating an inviting, bright space perfect for both everyday living and entertaining. The living room features easy-to-maintain woodgrain vinyl flooring, adding warmth and style to the home.
Ceiling fans in the living room and both bedrooms ensure comfort throughout the seasons. Make your way outside to the sunny backyard, which offers a perfect canvas for garden enthusiasts or those looking to create their own outdoor oasis.
This home also includes a 2-car garage, providing both convenience and storage. As part of the community, you’ll have access to a park and a pool, perfect for outdoor activities and relaxation.
With its modern features, low-maintenance design, and fantastic community amenities, this home is a rare find in Del Valle. Don’t miss the opportunity to make it yours!
Listing Agent
Michael Condrey
Redfin Corporation Brokerage Phone: (512) 710-0156 License #0670710

Home Details
Home Type
- Single Family
Est. Annual Taxes
- $3,271
Year Built
- Built in 2020
Lot Details
- Lot Dimensions are 50x120
- West Facing Home
- Wood Fence
- Landscaped
- Sprinkler System
- Wooded Lot
- Few Trees
- Private Yard
- Front Yard
HOA Fees
- $60 Monthly HOA Fees
Parking
- 2 Car Attached Garage
- Front Facing Garage
- Single Garage Door
- Garage Door Opener
Home Design
- Slab Foundation
- Composition Roof
- Stone Siding
- HardiePlank Type
Interior Spaces
- 1,004 Sq Ft Home
- 1-Story Property
- High Ceiling
- Ceiling Fan
- Window Treatments
- Living Room
- Neighborhood Views
- Washer and Electric Dryer Hookup
Kitchen
- Galley Kitchen
- Open to Family Room
- Free-Standing Gas Range
- Range Hood
- Dishwasher
- Stainless Steel Appliances
- Quartz Countertops
- Disposal
Flooring
- Carpet
- Tile
- Vinyl
Bedrooms and Bathrooms
- 2 Main Level Bedrooms
- 1 Full Bathroom
Home Security
- Carbon Monoxide Detectors
- Fire and Smoke Detector
Schools
- Popham Elementary School
- Del Valle Middle School
- Del Valle High School
Utilities
- Central Heating and Cooling System
- Underground Utilities
- Natural Gas Connected
- ENERGY STAR Qualified Water Heater
Additional Features
- No Interior Steps
- Rain Gutters
Listing and Financial Details
- Assessor Parcel Number 15502 Sweet Mimosa Drive
- Tax Block D
Community Details
Overview
- Association fees include common area maintenance
- Tc Sun Chase Hoa, Inc Association
- Built by Lennar Homes
- Sun Chase Subdivision
Amenities
- Picnic Area
- Common Area
- Community Mailbox
Recreation
- Community Playground
- Community Pool
- Trails
Map
Home Values in the Area
Average Home Value in this Area
Tax History
| Year | Tax Paid | Tax Assessment Tax Assessment Total Assessment is a certain percentage of the fair market value that is determined by local assessors to be the total taxable value of land and additions on the property. | Land | Improvement |
|---|---|---|---|---|
| 2023 | $3,271 | $167,101 | $0 | $0 |
| 2022 | $6,404 | $230,011 | $30,000 | $200,011 |
| 2021 | $4,969 | $168,100 | $30,000 | $138,100 |
| 2020 | $4,712 | $153,483 | $24,000 | $129,483 |
Property History
| Date | Event | Price | Change | Sq Ft Price |
|---|---|---|---|---|
| 03/13/2025 03/13/25 | Price Changed | $233,000 | -1.7% | $232 / Sq Ft |
| 02/27/2025 02/27/25 | Price Changed | $237,000 | -0.4% | $236 / Sq Ft |
| 02/13/2025 02/13/25 | Price Changed | $238,000 | -2.5% | $237 / Sq Ft |
| 01/30/2025 01/30/25 | Price Changed | $244,000 | -1.2% | $243 / Sq Ft |
| 01/16/2025 01/16/25 | Price Changed | $247,000 | -2.4% | $246 / Sq Ft |
| 12/18/2024 12/18/24 | For Sale | $253,000 | +24.1% | $252 / Sq Ft |
| 01/16/2020 01/16/20 | Sold | -- | -- | -- |
| 11/24/2019 11/24/19 | Pending | -- | -- | -- |
| 11/15/2019 11/15/19 | Price Changed | $203,944 | -0.5% | $203 / Sq Ft |
| 10/02/2019 10/02/19 | Price Changed | $204,944 | 0.0% | $204 / Sq Ft |
| 10/02/2019 10/02/19 | For Sale | $204,944 | +2.0% | $204 / Sq Ft |
| 09/24/2019 09/24/19 | Price Changed | $200,925 | +1.0% | $200 / Sq Ft |
| 08/26/2019 08/26/19 | Pending | -- | -- | -- |
| 07/24/2019 07/24/19 | For Sale | $198,925 | -- | $198 / Sq Ft |
Deed History
| Date | Type | Sale Price | Title Company |
|---|---|---|---|
| Warranty Deed | -- | None Listed On Document | |
| Warranty Deed | -- | None Listed On Document | |
| Vendors Lien | -- | None Available | |
| Special Warranty Deed | -- | None Available |
Mortgage History
| Date | Status | Loan Amount | Loan Type |
|---|---|---|---|
| Previous Owner | $203,964 | New Conventional |
Similar Homes in the area
Source: Unlock MLS (Austin Board of REALTORS®)
MLS Number: 9281196
APN: 921717
- 7413 Grenadine Bloom Bend
- 7709 Ivy Trellis Trail
- 7205 Grenadine Bloom Bend
- 7317 Sparkling Light Dr Unit B
- 7610 Grenadine Bloom Bend
- 7611 Sparkling Light Dr
- 15701 Forest Glenn Cove
- 7711 Poppy Petal Dr
- N/A Forest Glen Cove
- 15213 Purple Drop Cove
- 15209 Purple Drop Cove
- 15520 Cottage Orchid Dr
- 7229 Dungarees Way
- TBD Williford Ln
- 7325 Wolf Ln
- TBD Fagerquist Rd
- 17101 Pearce Ln
- 8106 Wolf Ln
- 14603 Jacobson Rd
- 13901 Axel Johanson Dr
