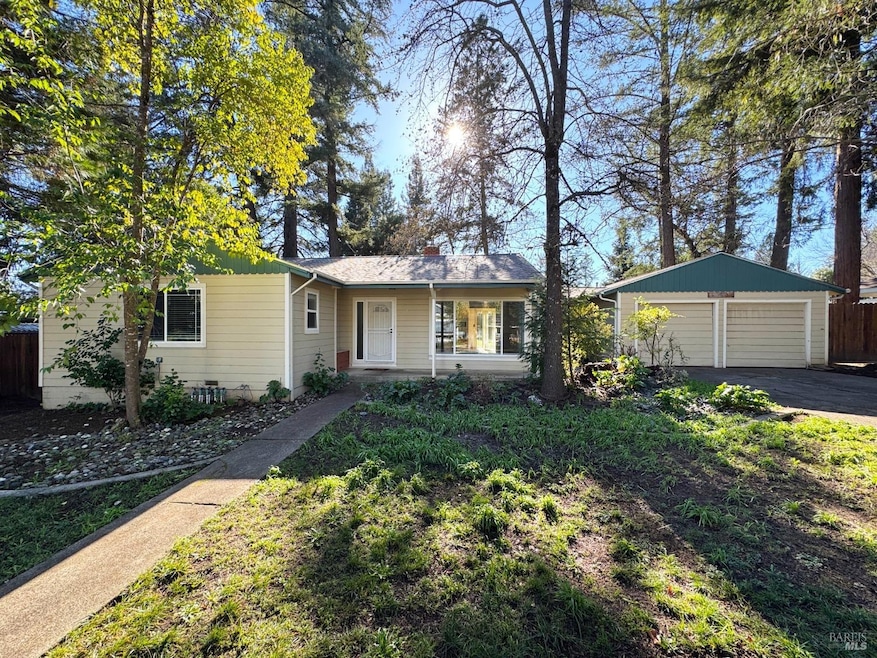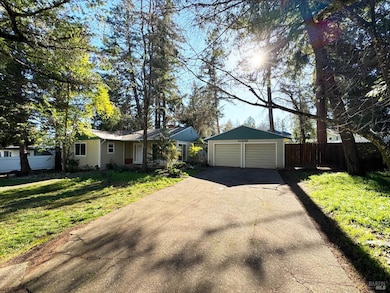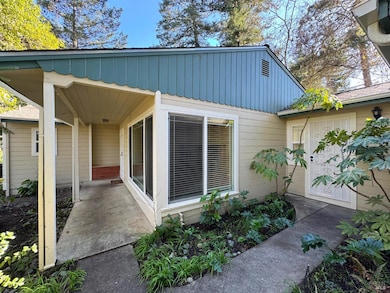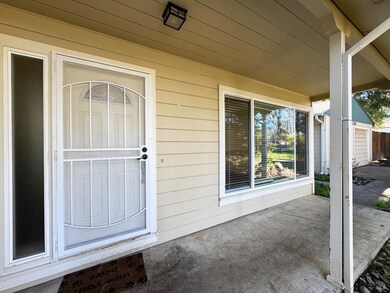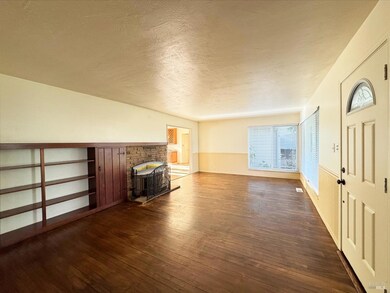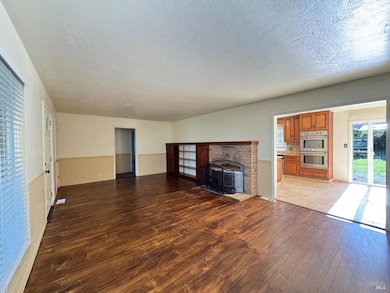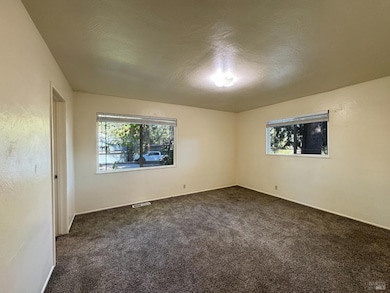
Estimated payment $3,628/month
Highlights
- View of Hills
- Wood Flooring
- Wine Refrigerator
- Wood Burning Stove
- Granite Countertops
- 2 Car Direct Access Garage
About This Home
Discover your dream home at 1551 Glenwood Drive in Regina Heights! This beautifully remodeled 3-bedroom, 2-bathroom home offers 1,800 sq. ft. of living space in a quiet, prime location. With over $80K in recent upgrades, including a new roof, this home features hardwood floors, new carpeting, a cozy woodstove, and central heating and AC for year-round comfort. The modern kitchen boasts a new natural gas cooktop, double oven, maple wood cabinets, wine fridge, and a coffee bar. The spacious 2-car garage provides ample storage, and the fenced yard is perfect for relaxing or entertaining. Ownership includes the exclusive opportunity for membership to nearby Oak Hill Pool Club. Don't miss this stylish, move-in-ready home.
Home Details
Home Type
- Single Family
Est. Annual Taxes
- $3,402
Lot Details
- 10,485 Sq Ft Lot
- Property is Fully Fenced
- Landscaped
Parking
- 2 Car Direct Access Garage
- Front Facing Garage
Home Design
- Updated or Remodeled
- Concrete Foundation
- Composition Roof
Interior Spaces
- 1,800 Sq Ft Home
- 1-Story Property
- Wood Burning Stove
- Wood Burning Fireplace
- Family Room
- Living Room with Fireplace
- Dining Room
- Views of Hills
Kitchen
- Built-In Gas Oven
- Gas Cooktop
- Dishwasher
- Wine Refrigerator
- Granite Countertops
- Disposal
Flooring
- Wood
- Carpet
- Tile
Bedrooms and Bathrooms
- 3 Bedrooms
- Bathroom on Main Level
- 2 Full Bathrooms
- Granite Bathroom Countertops
- Tile Bathroom Countertop
- Bathtub with Shower
Laundry
- Laundry in Garage
- Dryer
- Washer
Outdoor Features
- Front Porch
Utilities
- Central Heating and Cooling System
- Heating System Uses Gas
- Heating System Uses Natural Gas
- Gas Water Heater
- Septic System
- Internet Available
Listing and Financial Details
- Assessor Parcel Number 179-234-04-00
Map
Home Values in the Area
Average Home Value in this Area
Tax History
| Year | Tax Paid | Tax Assessment Tax Assessment Total Assessment is a certain percentage of the fair market value that is determined by local assessors to be the total taxable value of land and additions on the property. | Land | Improvement |
|---|---|---|---|---|
| 2023 | $3,402 | $271,211 | $120,536 | $150,675 |
| 2022 | $3,260 | $265,894 | $118,173 | $147,721 |
| 2021 | $3,277 | $260,681 | $115,856 | $144,825 |
| 2020 | $3,231 | $257,971 | $114,654 | $143,317 |
| 2019 | $3,056 | $252,913 | $112,406 | $140,507 |
| 2018 | $2,984 | $247,954 | $110,202 | $137,752 |
| 2017 | $2,937 | $243,092 | $108,041 | $135,051 |
| 2016 | $2,854 | $238,325 | $105,922 | $132,403 |
| 2015 | $2,831 | $234,747 | $104,332 | $130,415 |
| 2014 | $2,769 | $230,150 | $102,289 | $127,861 |
Property History
| Date | Event | Price | Change | Sq Ft Price |
|---|---|---|---|---|
| 03/03/2025 03/03/25 | Price Changed | $599,000 | -6.3% | $333 / Sq Ft |
| 01/11/2025 01/11/25 | For Sale | $639,000 | -- | $355 / Sq Ft |
Deed History
| Date | Type | Sale Price | Title Company |
|---|---|---|---|
| Interfamily Deed Transfer | -- | Wfg National Title | |
| Interfamily Deed Transfer | -- | Wfg National Title | |
| Interfamily Deed Transfer | -- | Accommodation | |
| Interfamily Deed Transfer | -- | Wfg National Title | |
| Interfamily Deed Transfer | -- | First American Title Company | |
| Interfamily Deed Transfer | -- | First American Title Company | |
| Interfamily Deed Transfer | -- | None Available | |
| Grant Deed | $180,000 | First American Title Co |
Mortgage History
| Date | Status | Loan Amount | Loan Type |
|---|---|---|---|
| Open | $249,000 | New Conventional | |
| Closed | $248,000 | New Conventional | |
| Closed | $150,500 | New Conventional | |
| Closed | $100,000 | Unknown | |
| Closed | $154,000 | Unknown | |
| Closed | $26,000 | Unknown | |
| Closed | $144,000 | Purchase Money Mortgage |
Similar Homes in Ukiah, CA
Source: Bay Area Real Estate Information Services (BAREIS)
MLS Number: 325002442
APN: 179-234-04-00
- 1595 Crane Terrace
- 1701 Hickory Ct
- 1900 Sanford Ranch Rd
- 1320 Sanford Ranch Rd
- 750 Watson Rd
- 1941 Ridge Rd
- 1451 Talmage Rd
- 2036 West St
- 201 Watson Rd
- 700 E Gobbi St Unit 73
- 700 E Gobbi St Unit 6
- 370 El Rio Ct
- 960 Marlene St
- 701 S Orchard Ave
- 0 Marlene St
- 5 Lorraine St
- 530 Talmage Rd
- 649 Leslie St
- 113 Leslie St
- 2404 Celestin Ct
