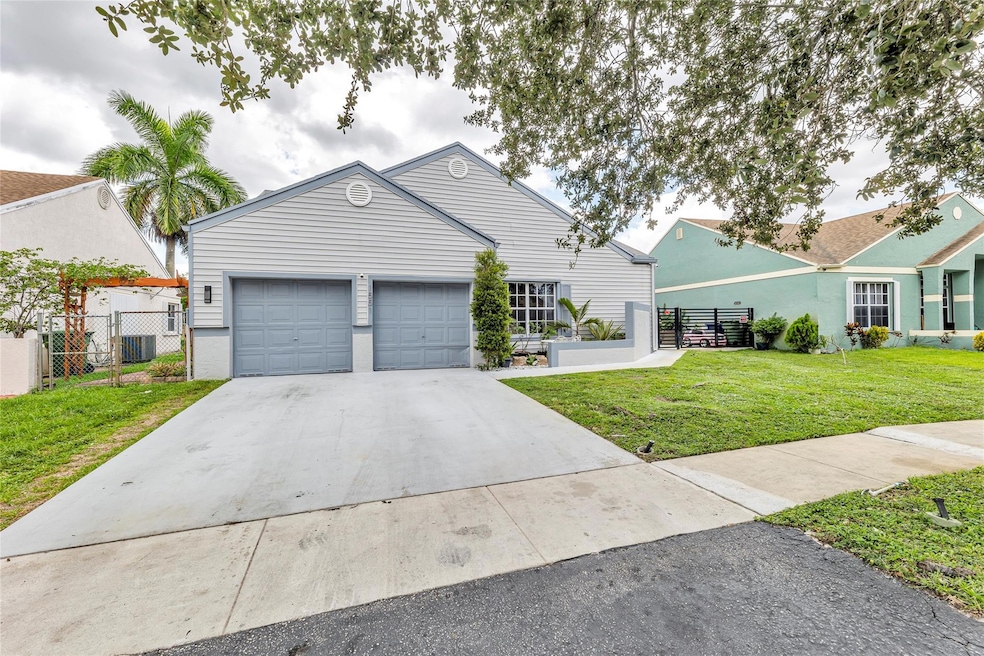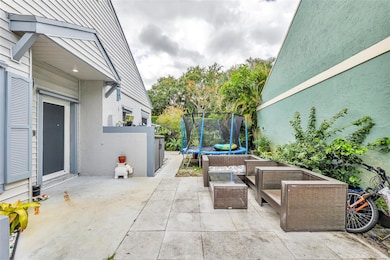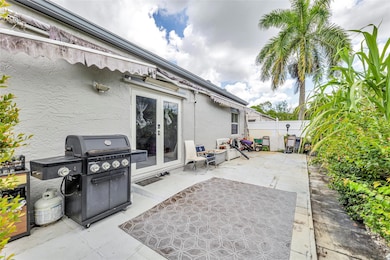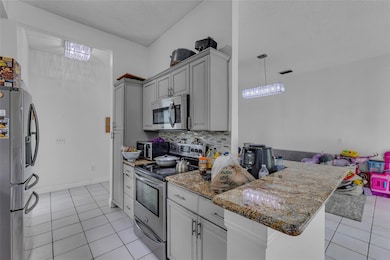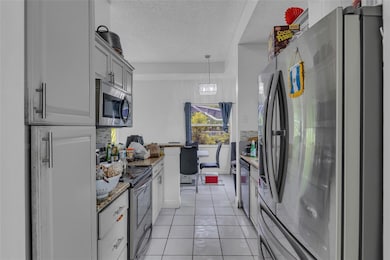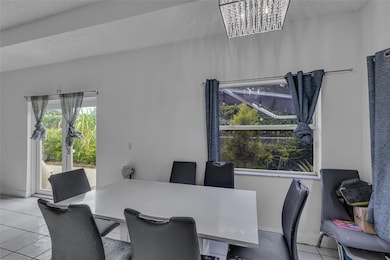
1551 SW 85th Ave Pembroke Pines, FL 33025
Lakeside South NeighborhoodHighlights
- Views of Preserve
- Community Pool
- Converted Garage
- Clubhouse
- Tennis Courts
- 2-minute walk to Cinnamon Place Park
About This Home
As of November 2024Discover this spacious 4-bedroom, 2-bathroom home, perfect for families and approved for FHA and VA loans. Enjoy the large side patio that wraps around to the back, providing a serene overlook of the park with ample privacy and lush greenery. This home offers convenient access to freeways, shopping centers, and schools, making it an ideal choice for your next move. Don't miss the opportunity to make this beautiful and well-located home yours!
Home Details
Home Type
- Single Family
Est. Annual Taxes
- $5,061
Year Built
- Built in 1988
Lot Details
- 4,782 Sq Ft Lot
- North Facing Home
- Paved or Partially Paved Lot
- Property is zoned (R-1Z)
HOA Fees
- $125 Monthly HOA Fees
Parking
- 1 Car Attached Garage
- Converted Garage
- Garage Door Opener
- Driveway
Home Design
- Shingle Roof
- Composition Roof
Interior Spaces
- 1,538 Sq Ft Home
- 1-Story Property
- Ceiling Fan
- Blinds
- Combination Dining and Living Room
- Views of Preserve
Kitchen
- Electric Range
- Microwave
- Dishwasher
Flooring
- Laminate
- Tile
Bedrooms and Bathrooms
- 4 Main Level Bedrooms
- Stacked Bedrooms
- 2 Full Bathrooms
Laundry
- Laundry in Garage
- Dryer
- Washer
Outdoor Features
- Courtyard
- Patio
- Shed
Utilities
- Central Heating and Cooling System
- Cable TV Available
Listing and Financial Details
- Assessor Parcel Number 514121170410
Community Details
Overview
- Association fees include common area maintenance, recreation facilities, security
- Cinnamon Place Ii Subdivision
Recreation
- Tennis Courts
- Community Pool
- Park
Additional Features
- Clubhouse
- Security Guard
Map
Home Values in the Area
Average Home Value in this Area
Property History
| Date | Event | Price | Change | Sq Ft Price |
|---|---|---|---|---|
| 11/07/2024 11/07/24 | Sold | $479,000 | -0.2% | $311 / Sq Ft |
| 10/19/2024 10/19/24 | Pending | -- | -- | -- |
| 10/02/2024 10/02/24 | Price Changed | $479,900 | -4.0% | $312 / Sq Ft |
| 07/10/2024 07/10/24 | For Sale | $499,900 | -- | $325 / Sq Ft |
Tax History
| Year | Tax Paid | Tax Assessment Tax Assessment Total Assessment is a certain percentage of the fair market value that is determined by local assessors to be the total taxable value of land and additions on the property. | Land | Improvement |
|---|---|---|---|---|
| 2025 | $5,221 | $338,150 | $28,690 | $309,460 |
| 2024 | $5,061 | $298,630 | -- | -- |
| 2023 | $5,061 | $289,940 | $0 | $0 |
| 2022 | $4,854 | $281,500 | $0 | $0 |
| 2021 | $4,772 | $273,310 | $28,690 | $244,620 |
| 2020 | $4,980 | $241,480 | $28,690 | $212,790 |
| 2019 | $4,970 | $239,170 | $28,690 | $210,480 |
| 2018 | $1,858 | $122,560 | $0 | $0 |
| 2017 | $1,828 | $120,040 | $0 | $0 |
| 2016 | $1,805 | $117,580 | $0 | $0 |
| 2015 | $1,827 | $116,770 | $0 | $0 |
| 2014 | $1,817 | $115,850 | $0 | $0 |
| 2013 | -- | $114,140 | $28,700 | $85,440 |
Mortgage History
| Date | Status | Loan Amount | Loan Type |
|---|---|---|---|
| Open | $17,115 | New Conventional | |
| Closed | $17,115 | New Conventional | |
| Open | $480,142 | FHA | |
| Closed | $480,142 | FHA | |
| Previous Owner | $260,000 | New Conventional | |
| Previous Owner | $256,500 | New Conventional | |
| Previous Owner | $45,500 | Unknown |
Deed History
| Date | Type | Sale Price | Title Company |
|---|---|---|---|
| Warranty Deed | $489,000 | A1 Title Services | |
| Warranty Deed | $489,000 | A1 Title Services | |
| Warranty Deed | $270,000 | Safekey Title & Closings Llc | |
| Warranty Deed | $62,843 | -- |
Similar Homes in Pembroke Pines, FL
Source: BeachesMLS (Greater Fort Lauderdale)
MLS Number: F10449764
APN: 51-41-21-17-0410
- 8615 SW 15th St
- 1711 SW 84th Ave
- 8650 SW 16th St
- 1740 SW 85th Ave
- 1721 SW 84th Ave
- 1782 SW 85th Ave
- 8740 N Sherman Cir Unit 305
- 8740 N Sherman Cir Unit 408
- 8730 N Sherman Cir Unit 503
- 8550 N Sherman Cir Unit 108
- 8710 N Sherman Cir Unit 402
- 8750 N Sherman Cir Unit 102
- 8750 N Sherman Cir Unit 408
- 8730 N Sherman Cir Unit 307
- 8740 N Sherman Cir Unit 308
- 8700 N Sherman Cir Unit 108
- 8700 N Sherman Cir Unit 305
- 8550 N Sherman Cir Unit 105
- 8720 N Sherman Cir Unit 106
- 8600 N Sherman Cir Unit 203
