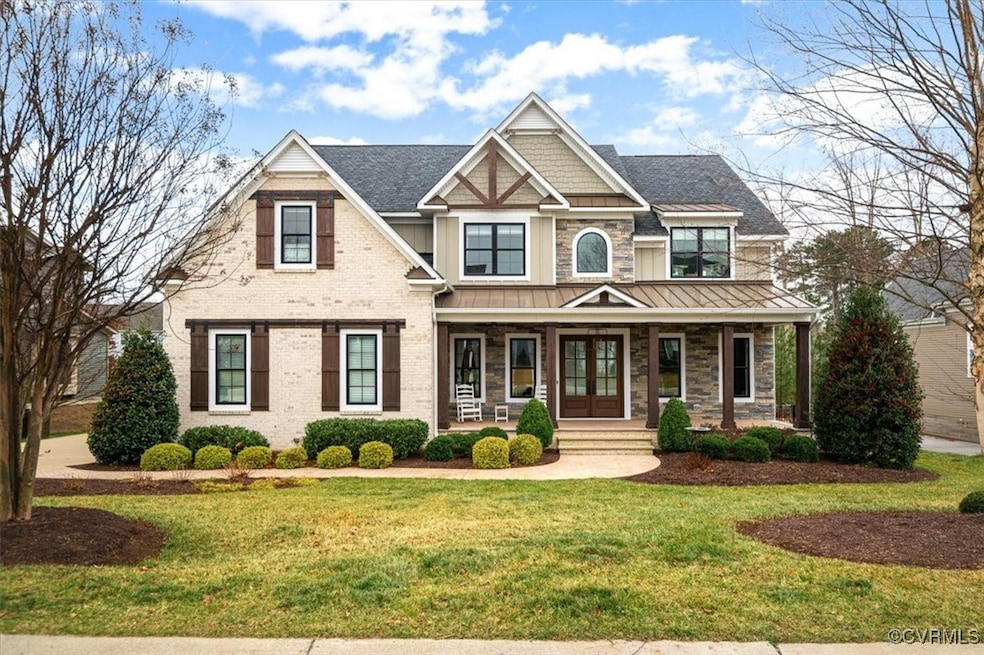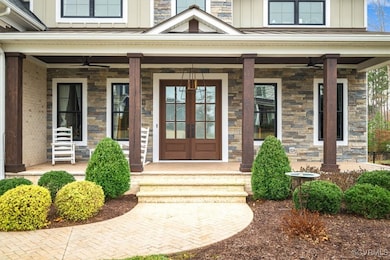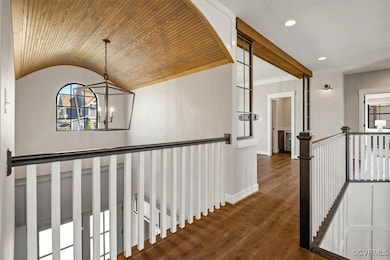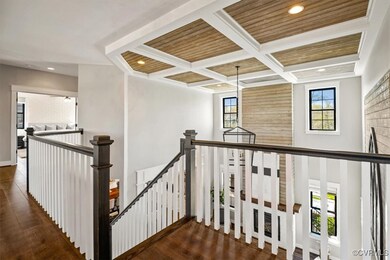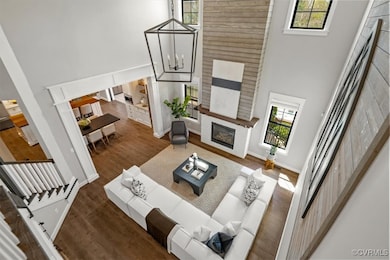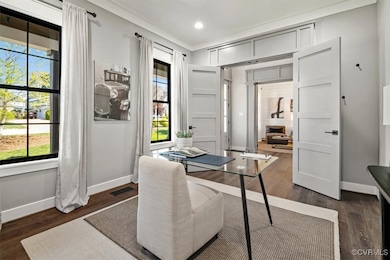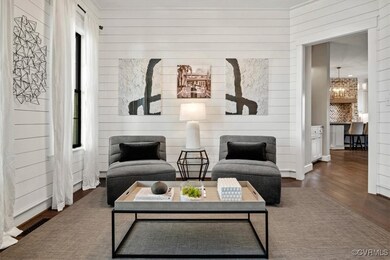
15531 Willowmore Dr Chesterfield, VA 23112
Roseland NeighborhoodEstimated payment $6,856/month
Highlights
- Private Pool
- Craftsman Architecture
- Deck
- Midlothian High School Rated A
- Clubhouse
- Wood Flooring
About This Home
This extraordinary custom-built property by LeGault Homes for the 2017 Home-A-Rama is a true beauty with exceptional quality!!This stunning residence was designed to captivate offering an unparalleled setting on a beautifully landscaped lot for luxurious living! Upon entering the 2-story foyer you will see the tongue and groove barrel-arch ceiling. You'll appreciate the coffered ceilings, chevron walls, shiplap, and numerous other quality details throughout, including unique custom lighting. The office on the right has a built-in bookcase and stylish sconces. The soaring 2-story family room boast custom details such as an inlaid wood coffered ceiling and an inlaid wood & brick fireplace. The kitchen is a dream for any chef featuring a Wolf cooktop with a custom herringbone brick hood above, built-in wet bar featuring a full-size wine fridge, dry bar and Sub-Zero refrigerator.; not to mention the barista station, sizeable walk-in pantry and butcher block island created from reclaimed wood from Coney Island. The primary bedroom upstairs is an absolute oasis with exposed brick wall, wood beams, beautifully sunlit sitting area and a huge dressing room/walk-in wardrobe. A true luxury on-suite bathroom with over-sized tile & glass stand-up shower and double vanities. Two additional bedrooms are just as impressive with more wood chevron and shiplap feature-walls plus another full bath. Also on this level is an open flex-room with wine cooler, half bath and the sizeable laundry room with folding station and storage cabinets. The outdoor living space off the kitchen is incredible, with a disappearing glass wall will lead to your heated and cooled screen porch, outdoor kitchen with a wine cooler and fireplace - perfect for entertaining this Spring! From here you can enjoy outdoor living with the custom patio with a privacy screen, circular seating area with centered fire pit and hidden path-lighting along the walkways. The fenced-in backyard has a matching shed and lush green grass. The crawl space has been conditioned.
Home Details
Home Type
- Single Family
Est. Annual Taxes
- $8,023
Year Built
- Built in 2017
Lot Details
- 0.32 Acre Lot
- Back Yard Fenced
- Sprinkler System
- Zoning described as R12
HOA Fees
- $87 Monthly HOA Fees
Parking
- 2 Car Attached Garage
- Oversized Parking
- Garage Door Opener
- Driveway
- Off-Street Parking
Home Design
- Craftsman Architecture
- Transitional Architecture
- Brick Exterior Construction
- Frame Construction
- Composition Roof
- HardiePlank Type
Interior Spaces
- 4,020 Sq Ft Home
- 2-Story Property
- High Ceiling
- 2 Fireplaces
- Gas Fireplace
- Thermal Windows
- Sliding Doors
- Finished Basement
- Crawl Space
Kitchen
- Oven
- Range Hood
- Dishwasher
Flooring
- Wood
- Partially Carpeted
- Tile
Bedrooms and Bathrooms
- 4 Bedrooms
- Primary Bedroom on Main
Pool
- Private Pool
- Spa
Outdoor Features
- Deck
- Patio
- Exterior Lighting
- Shed
- Front Porch
Schools
- Old Hundred Elementary School
- Midlothian Middle School
- Midlothian High School
Utilities
- Forced Air Zoned Heating and Cooling System
- Heating System Uses Natural Gas
- Gas Water Heater
Listing and Financial Details
- Tax Lot 15
- Assessor Parcel Number 715-69-41-38-600-000
Community Details
Overview
- Newmarket Subdivision
Amenities
- Clubhouse
Recreation
- Community Pool
Map
Home Values in the Area
Average Home Value in this Area
Tax History
| Year | Tax Paid | Tax Assessment Tax Assessment Total Assessment is a certain percentage of the fair market value that is determined by local assessors to be the total taxable value of land and additions on the property. | Land | Improvement |
|---|---|---|---|---|
| 2024 | $8,048 | $891,400 | $147,000 | $744,400 |
| 2023 | $8,048 | $754,200 | $142,000 | $612,200 |
| 2022 | $6,691 | $727,300 | $132,000 | $595,300 |
| 2021 | $6,669 | $699,400 | $127,000 | $572,400 |
| 2020 | $6,509 | $682,500 | $127,000 | $555,500 |
| 2019 | $6,436 | $677,500 | $122,000 | $555,500 |
| 2018 | $3,624 | $649,200 | $115,000 | $534,200 |
| 2017 | $1,056 | $626,400 | $110,000 | $516,400 |
| 2016 | $1,008 | $105,000 | $105,000 | $0 |
Property History
| Date | Event | Price | Change | Sq Ft Price |
|---|---|---|---|---|
| 04/27/2025 04/27/25 | Pending | -- | -- | -- |
| 03/20/2025 03/20/25 | For Sale | $1,095,000 | +5.1% | $272 / Sq Ft |
| 06/03/2024 06/03/24 | Sold | $1,042,000 | -0.8% | $259 / Sq Ft |
| 05/05/2024 05/05/24 | Pending | -- | -- | -- |
| 05/04/2024 05/04/24 | Price Changed | $1,050,000 | -2.3% | $261 / Sq Ft |
| 04/11/2024 04/11/24 | For Sale | $1,075,000 | +13.2% | $267 / Sq Ft |
| 06/17/2022 06/17/22 | Sold | $950,000 | +6.6% | $265 / Sq Ft |
| 04/27/2022 04/27/22 | Pending | -- | -- | -- |
| 04/20/2022 04/20/22 | For Sale | $890,900 | +31.0% | $248 / Sq Ft |
| 07/07/2017 07/07/17 | Sold | $679,990 | -1.4% | $190 / Sq Ft |
| 05/16/2017 05/16/17 | Pending | -- | -- | -- |
| 04/25/2017 04/25/17 | For Sale | $689,990 | -- | $192 / Sq Ft |
Deed History
| Date | Type | Sale Price | Title Company |
|---|---|---|---|
| Deed | $1,042,000 | Old Republic National Title In | |
| Bargain Sale Deed | $950,000 | Old Republic National Title | |
| Interfamily Deed Transfer | -- | None Available | |
| Warranty Deed | $679,990 | Action Title & Closings Inc | |
| Warranty Deed | $110,000 | Attorney |
Mortgage History
| Date | Status | Loan Amount | Loan Type |
|---|---|---|---|
| Previous Owner | $100,000 | New Conventional | |
| Previous Owner | $647,200 | New Conventional |
Similar Homes in the area
Source: Central Virginia Regional MLS
MLS Number: 2505210
APN: 715-69-41-38-600-000
- 15537 Willowmore Dr
- 15324 Sultree Dr
- 15706 W Millington Dr
- 15613 Whirland Dr
- 15600 Cedarville Dr
- 15620 Cedarville Dr
- 15624 Cedarville Dr
- 15812 W Millington Dr
- 15907 MacLear Dr
- 16142 Garston Ln
- 16018 MacLear Dr
- 15930 W Millington Dr
- 16418 Fleetwood Rd
- 1630 Old Hundred Rd
- 15924 Swindon Ct
- 16143 Old Castle Rd
- 16331 Drumone Rd
- 15118 Heaton Dr
- 2037 Drumone Ct
- 15155 Heaton Dr
