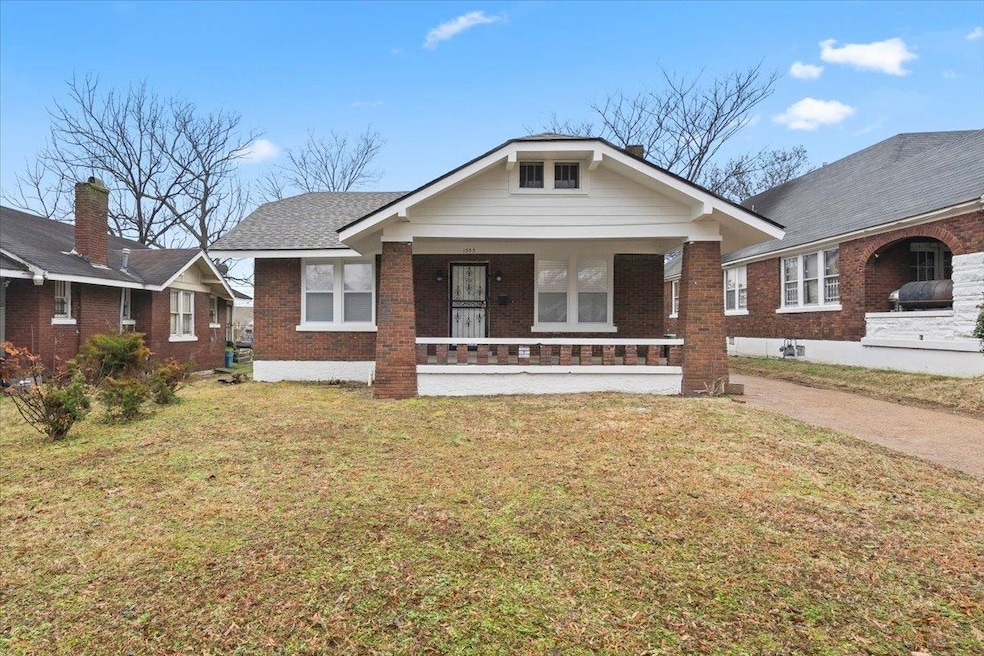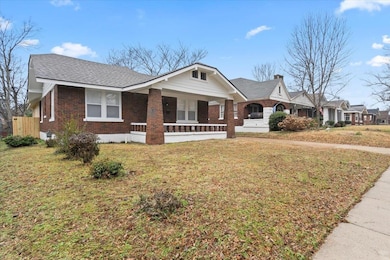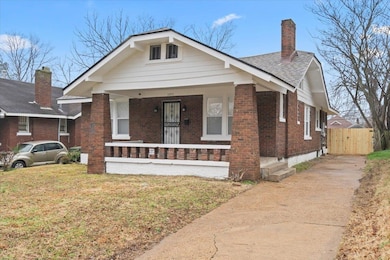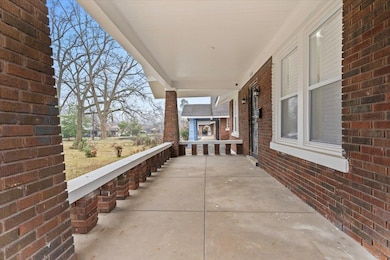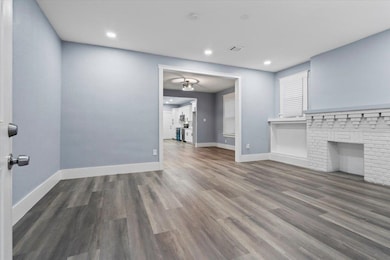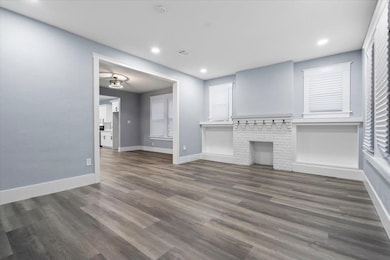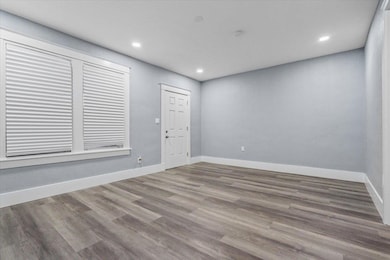
1555 S Wellington St Memphis, TN 38106
South Memphis NeighborhoodEstimated payment $1,268/month
Highlights
- The property is located in a historic district
- 1 Fireplace
- Porch
- Updated Kitchen
- Separate Formal Living Room
- Eat-In Kitchen
About This Home
Fully renovated 5BD/3BA beauty in the heart of Memphis! Features an open-concept layout, luxury vinyl plank flooring, fresh paint, and a sleek kitchen with new stainless steel appliances, quartz countertops, and custom cabinets. The primary suite offers a spa-like bath with a tiled walk-in shower. New roof, updated electrical, plumbing, and HVAC. Spacious newly fenced in backyard, perfect for entertaining. Move-in ready in historic neighborhood. Just minutes from Downtown Memphis. Less than 15 minutes from Overton Square & Cooper Young.
Property Details
Home Type
- Multi-Family
Year Built
- Built in 1927
Lot Details
- 6,534 Sq Ft Lot
- Lot Dimensions are 48x145
- Dog Run
- Wood Fence
- Level Lot
Home Design
- Bungalow
- Property Attached
- Vinyl Siding
Interior Spaces
- 2,000-2,199 Sq Ft Home
- 2,021 Sq Ft Home
- 1-Story Property
- 1 Fireplace
- Separate Formal Living Room
- Dining Room
- Laminate Flooring
- Washer and Dryer Hookup
Kitchen
- Updated Kitchen
- Eat-In Kitchen
- Breakfast Bar
- Kitchen Island
Bedrooms and Bathrooms
- 5 Main Level Bedrooms
- 3 Full Bathrooms
Parking
- Carport
- Driveway
Outdoor Features
- Outdoor Storage
- Porch
Location
- Ground Level
- The property is located in a historic district
Utilities
- Central Heating and Cooling System
Community Details
- Chandlers Shadowlawn Subdivision
Listing and Financial Details
- Assessor Parcel Number 034010 00006
Map
Home Values in the Area
Average Home Value in this Area
Tax History
| Year | Tax Paid | Tax Assessment Tax Assessment Total Assessment is a certain percentage of the fair market value that is determined by local assessors to be the total taxable value of land and additions on the property. | Land | Improvement |
|---|---|---|---|---|
| 2024 | -- | $12,350 | $1,125 | $11,225 |
| 2023 | $752 | $12,350 | $1,125 | $11,225 |
| 2022 | $752 | $12,350 | $1,125 | $11,225 |
| 2021 | $761 | $12,350 | $1,125 | $11,225 |
| 2020 | $819 | $11,300 | $1,125 | $10,175 |
| 2019 | $819 | $11,300 | $1,125 | $10,175 |
| 2018 | $819 | $11,300 | $1,125 | $10,175 |
| 2017 | $464 | $11,300 | $1,125 | $10,175 |
| 2016 | $524 | $12,000 | $0 | $0 |
| 2014 | $524 | $12,000 | $0 | $0 |
Property History
| Date | Event | Price | Change | Sq Ft Price |
|---|---|---|---|---|
| 04/04/2025 04/04/25 | Price Changed | $215,900 | -5.3% | $108 / Sq Ft |
| 03/03/2025 03/03/25 | For Sale | $228,000 | 0.0% | $114 / Sq Ft |
| 02/12/2025 02/12/25 | Pending | -- | -- | -- |
| 02/08/2025 02/08/25 | For Sale | $228,000 | -- | $114 / Sq Ft |
Deed History
| Date | Type | Sale Price | Title Company |
|---|---|---|---|
| Quit Claim Deed | -- | -- | |
| Public Action Common In Florida Clerks Tax Deed Or Tax Deeds Or Property Sold For Taxes | $46,700 | Gallagher Gregory S | |
| Quit Claim Deed | -- | -- |
Mortgage History
| Date | Status | Loan Amount | Loan Type |
|---|---|---|---|
| Previous Owner | $46,500 | Unknown |
Similar Homes in Memphis, TN
Source: Memphis Area Association of REALTORS®
MLS Number: 10189706
APN: 03-4010-0-0006
- 499 E Waldorf Ave
- 439 S Parkway E
- 407 S Parkway E
- 1661 Cameron St
- 1482 Carnegie St
- 1401 Latham St
- 1643 Mcmillan St
- 340 S Parkway Blvd
- 525 E Dison Ave
- 1737 S Wellington St
- 651 S Parkway E
- 1655 S Orleans St
- 281 Bond Ave
- 1673 S Orleans St
- 1772 Preston St
- 1776 S Lauderdale St
- 1342 Latham St
- 268 E Olive Ave
- 1818 S Wellington St
- 1297 Willie Mitchell Blvd
