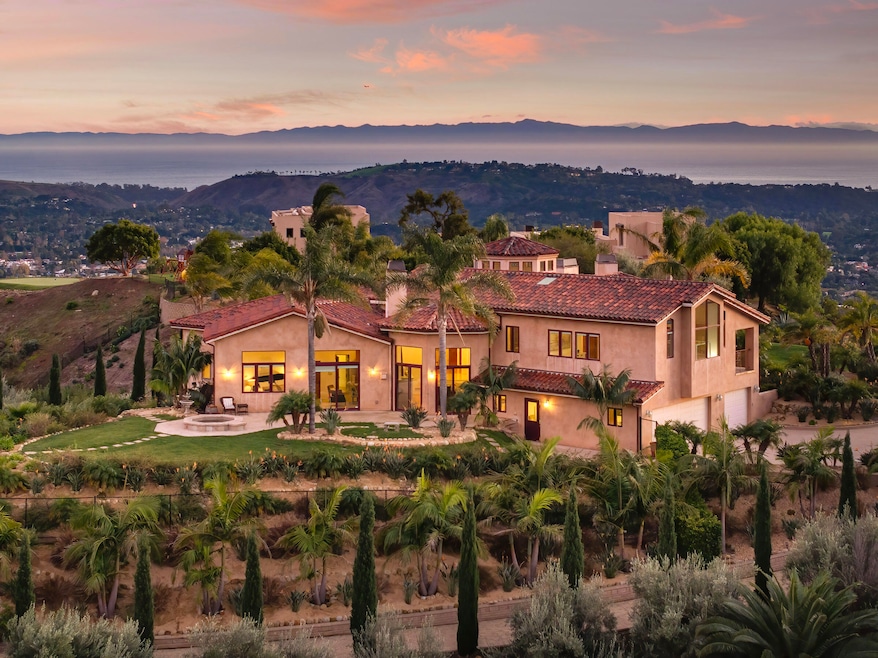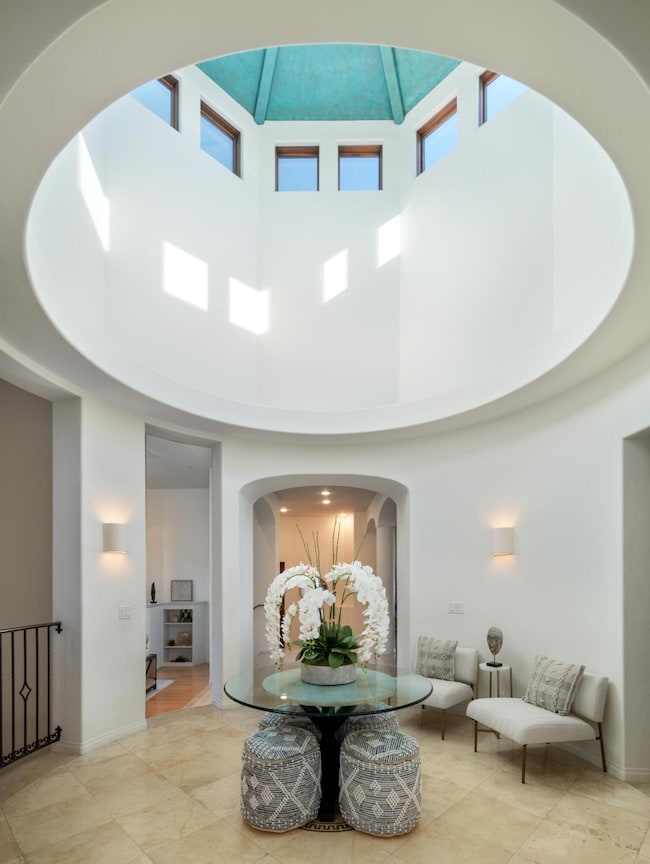
1556 La Vista Rd Santa Barbara, CA 93110
Hope NeighborhoodHighlights
- Ocean View
- Spa
- Fruit Trees
- Hope Elementary School Rated A
- 7 Acre Lot
- Fireplace in Primary Bedroom
About This Home
As of April 2025OUTSTANDING PROPERTY AND UNBEATABLE PRICE! Extraordinary residential resort where panoramic ocean & mountain views reign supreme. Blending serenity & adventure, this magnificent estate unfolds over 7 acres of gardens, pool & spa, patios, putting green, olive trees & more. Inside, a spacious LR effortlessly connects to the formal DR, flowing into the kitchen & family room which preside over sweeping ocean views. A perfect place to pause from life's demands, the primary suite offers a generous retreat unveiling a private spa w mountain views & a large closet & bath. There are 2 addtl bd suites along w a separate guest wing offering space & versatility for a bd wing, theater or office. Revel in unobstructed views, space & convenience—a sanctuary that might be impossible to leave.
Last Agent to Sell the Property
Berkshire Hathaway HomeServices California Properties License #01209514

Last Buyer's Agent
Non Member Agent
Non Member Office
Home Details
Home Type
- Single Family
Est. Annual Taxes
- $46,330
Year Built
- Built in 2011
Lot Details
- 7 Acre Lot
- Gated Home
- Partially Fenced Property
- Artificial Turf
- Fruit Trees
- Property is in good condition
Parking
- Direct Access Garage
Property Views
- Ocean
- Island
- Panoramic
- Mountain
Home Design
- Mediterranean Architecture
- Split Level Home
- Tile Roof
- Stucco
Interior Spaces
- 6,008 Sq Ft Home
- Wet Bar
- Cathedral Ceiling
- Ceiling Fan
- Family Room with Fireplace
- Great Room
- Living Room with Fireplace
- Formal Dining Room
Kitchen
- Breakfast Area or Nook
- Stove
- Microwave
- Dishwasher
- Disposal
Flooring
- Wood
- Carpet
- Stone
Bedrooms and Bathrooms
- 4 Bedrooms
- Fireplace in Primary Bedroom
Laundry
- Laundry Room
- Dryer
- Washer
Pool
- Spa
- Outdoor Pool
Outdoor Features
- Enclosed patio or porch
- Shed
Schools
- Hope Elementary School
- Lacolina Middle School
- S.B. Sr. High School
Utilities
- Forced Air Heating and Cooling System
- Private Water Source
- Shared Well
- Septic System
Community Details
- No Home Owners Association
- 15 San Roque/Above Foothill Subdivision
Listing and Financial Details
- Assessor Parcel Number 153-370-002
- Seller Considering Concessions
Map
Home Values in the Area
Average Home Value in this Area
Property History
| Date | Event | Price | Change | Sq Ft Price |
|---|---|---|---|---|
| 04/11/2025 04/11/25 | Sold | $3,900,000 | -2.4% | $649 / Sq Ft |
| 02/19/2025 02/19/25 | Pending | -- | -- | -- |
| 12/04/2024 12/04/24 | Price Changed | $3,995,000 | -11.1% | $665 / Sq Ft |
| 11/01/2024 11/01/24 | For Sale | $4,495,000 | +10.4% | $748 / Sq Ft |
| 05/04/2021 05/04/21 | Sold | $4,070,000 | -7.4% | $677 / Sq Ft |
| 03/17/2021 03/17/21 | Pending | -- | -- | -- |
| 10/23/2020 10/23/20 | For Sale | $4,395,000 | +7.2% | $732 / Sq Ft |
| 03/30/2015 03/30/15 | Sold | $4,100,000 | 0.0% | $682 / Sq Ft |
| 02/24/2015 02/24/15 | Pending | -- | -- | -- |
| 01/07/2015 01/07/15 | For Sale | $4,100,000 | -- | $682 / Sq Ft |
Tax History
| Year | Tax Paid | Tax Assessment Tax Assessment Total Assessment is a certain percentage of the fair market value that is determined by local assessors to be the total taxable value of land and additions on the property. | Land | Improvement |
|---|---|---|---|---|
| 2023 | $46,330 | $4,234,428 | $1,768,680 | $2,465,748 |
| 2022 | $44,700 | $4,151,400 | $1,734,000 | $2,417,400 |
| 2021 | $48,174 | $4,552,325 | $1,887,549 | $2,664,776 |
| 2020 | $47,662 | $4,505,647 | $1,868,195 | $2,637,452 |
| 2019 | $46,245 | $4,417,302 | $1,831,564 | $2,585,738 |
| 2018 | $45,339 | $4,330,689 | $1,795,651 | $2,535,038 |
| 2017 | $44,506 | $4,245,775 | $1,760,443 | $2,485,332 |
| 2016 | $43,337 | $4,162,525 | $1,725,925 | $2,436,600 |
| 2015 | $36,070 | $3,454,030 | $1,727,015 | $1,727,015 |
| 2014 | -- | $2,860,000 | $1,067,000 | $1,793,000 |
Mortgage History
| Date | Status | Loan Amount | Loan Type |
|---|---|---|---|
| Previous Owner | $100,000 | New Conventional | |
| Previous Owner | $2,849,000 | New Conventional | |
| Previous Owner | $750,000 | New Conventional | |
| Previous Owner | $350,000 | Credit Line Revolving | |
| Previous Owner | $200,000 | Unknown | |
| Previous Owner | $905,000 | Credit Line Revolving | |
| Previous Owner | $500,000 | Credit Line Revolving | |
| Previous Owner | $750,000 | No Value Available | |
| Previous Owner | $1,100,000 | No Value Available | |
| Previous Owner | $33,500 | Credit Line Revolving | |
| Previous Owner | $1,470,000 | Construction | |
| Previous Owner | $242,500 | No Value Available |
Deed History
| Date | Type | Sale Price | Title Company |
|---|---|---|---|
| Grant Deed | $3,900,000 | Chicago Title Company | |
| Interfamily Deed Transfer | -- | Fidelity National Title Co | |
| Grant Deed | $4,070,000 | Fidelity National Title Co | |
| Grant Deed | $4,100,000 | Chicago Title Company | |
| Grant Deed | -- | Fidelity National Title Co | |
| Grant Deed | -- | Fidelity National Title Co | |
| Grant Deed | $485,000 | Lawyers Title Company |
Similar Homes in Santa Barbara, CA
Source: Santa Barbara Multiple Listing Service
MLS Number: 24-3612
APN: 153-370-002
- 3770 Foothill Rd
- 3756 Foothill (Private Lane) Rd
- 3919 Antone Rd
- 1230 Northridge Rd
- 3956 Foothill Rd
- 1005 Winther Way
- 4144 Via Andorra Unit A
- 4128 Via Andorra Unit A
- 4154 Via Andorra Unit C
- 4141 Via Andorra Unit A
- 4440 Shadow Hills Cir Unit C
- 4463 Shadow Hills Blvd N
- 4530 Via Clarice
- 302 Piedmont Rd
- 340 Old Mill Rd Unit 247
- 340 Old Mill Rd Unit 107
- 340 Old Mill Rd Unit 194
- 101 Via Tusa
- 4039 Primavera Rd Unit 1
- 3803 White Rose Ln






