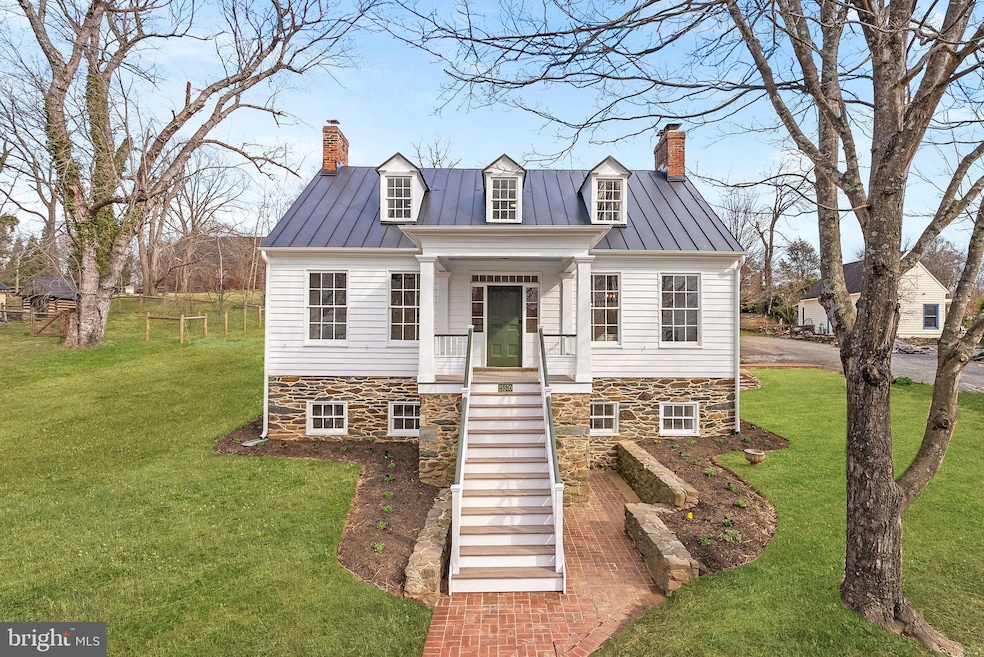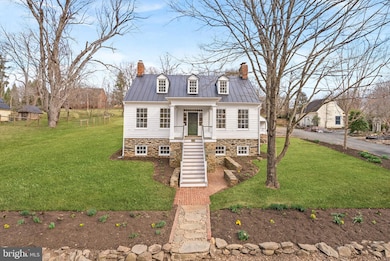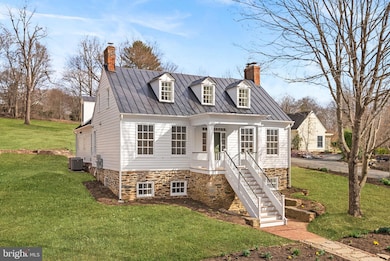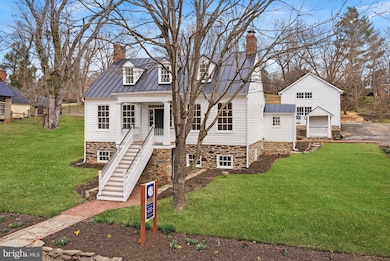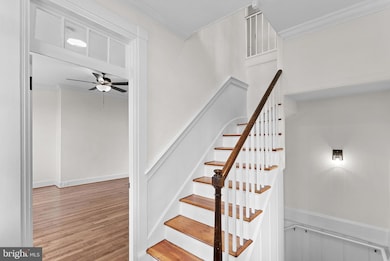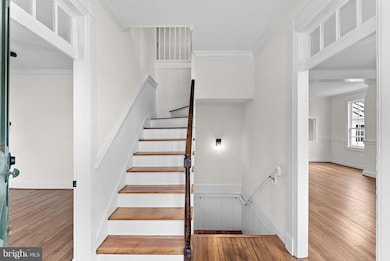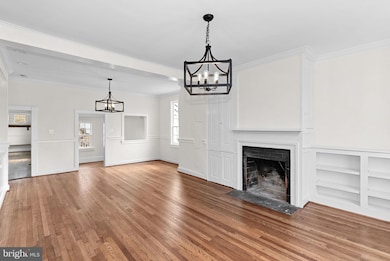
15570 Second St Waterford, VA 20197
Estimated payment $8,918/month
Highlights
- Gourmet Kitchen
- Panoramic View
- Solid Hardwood Flooring
- Waterford Elementary School Rated A-
- Carriage House
- Main Floor Bedroom
About This Home
Welcome to Sunnyside. Located within the Village of Waterford, a National Historic Landmark. Built in 1848 by John Dutton and the location where the Waterford News was written during the Civil War. The Waterford News was smuggled out of Waterford to Baltimore where it was published. At least one of these publications is in the Library of Congress as part of President Abraham Lincoln's papers. Historic charm meets modern convenience, from the gourmet eat in kitchen to the luxurious master bathroom, no detail was overlooked upon its careful restoration. Offering 4 bedrooms and 3.5 baths with main level living, Sunnyside underwent a complete restoration concluding in 2025, by local Historic Restoration experts, Carpenter Beach Construction. Walk in the side entrance and be welcomed to a large gourmet kitchen with immense island. Luxury level Wolf duel fuel range and Viking refrigerator are any chefs dream. All new shaker style cabinetry and leathered quartzite countertops will make this room the center piece for family gatherings. A side mudroom area is perfect for coat and shoe storage. Continue to the historic part of the home with an oversized living/dining area with built ins ready for a personal library collection and wood burning chimney to create a cozy environment. Large sunken home office is set up with multiple work stations for the working professional or completing schoolwork. Move to the main level master bedroom/bathroom with walk in his and hers closets. Step into the master bathroom with a large custom marble walk in shower with dual shower heads and detachable wand. A slipper soaking tub sits under a historic picturesque window with a view of the village. Stand in front of the double vanity with warmth on your feet, as the heated tile floor makes getting ready a joy. Move up the original restored staircase and find hallways to three more bedrooms with plenty of closet space. Another large custom bathroom with tub and dual vanity serve all the secondary bedrooms. Move to the basement and be welcomed into the rec room with another fireplace set up for a wood or pellet stove. Full bathroom in the basement can serve a potential 5th bedroom if desired. Upgraded 400Amp Square D electric service serves the entire home with lots of room for expansion. Dual fuel high efficiency heat pump with propane back up serves the main level and basement heating and cooling. Brand new second zone high efficiency heat pump serves the upper level. Each heat pump has several zones to manage climate independently throughout the home. Brand new State water heater, new sewage ejector pit, sump pump, well pressure tanks with filter have all been installed with new plumbing work. Historic windows have all be careful restored with new glazing. Other exterior features include a new standing seam metal roof on the front gable, complete rebuilt front porch with composite flooring, custom made Sapele stair treads and railings. The entire exterior has been gone through with a fine tooth comb, all rotted wood siding and trim replaced per Department of Interior standards, and painted from top to bottom. The rear half of the home has new Marvin clad windows and fiberglass doors. All new half round gutters and full round downspouts. The 0.72 acre property features a carriage house, historic well and ice house all protected by the Virginia Department of Historic Resources. Carriage house garages one car, with adjacent main level shop or storage, walk up the brand new stair case to a 500 square foot space with electric ready for a guest suite or other finished living space. The complete structure was rebuilt wall by wall with German lap wood siding, brand new metal roof, wood window sash, and new 100 AMP electric sub panel. Enjoy outdoor living with large new brick masonry patio and field stone retaining wall. Sunnyside is a true one of kind property with unique historic appeal. Don’t miss the opportunity to tour this gem in Historic Waterford.
Open House Schedule
-
Saturday, April 26, 202511:00 am to 1:00 pm4/26/2025 11:00:00 AM +00:004/26/2025 1:00:00 PM +00:00Add to Calendar
Home Details
Home Type
- Single Family
Est. Annual Taxes
- $4,869
Year Built
- Built in 1848 | Remodeled in 2025
Lot Details
- 0.72 Acre Lot
- West Facing Home
- Landscaped
- Extensive Hardscape
- Sloped Lot
- Cleared Lot
- Back and Front Yard
- Historic Home
- Property is in excellent condition
- Property is zoned CR2
Parking
- 1 Car Detached Garage
- 3 Driveway Spaces
- Parking Storage or Cabinetry
- Side Facing Garage
- Gravel Driveway
- On-Street Parking
Property Views
- Panoramic
- Woods
- Valley
Home Design
- Carriage House
- Cape Cod Architecture
- Brick Exterior Construction
- Brick Foundation
- Block Foundation
- Stone Foundation
- Plaster Walls
- Metal Roof
- Wood Siding
- Stone Siding
Interior Spaces
- Property has 3 Levels
- Chair Railings
- Crown Molding
- Beamed Ceilings
- Ceiling Fan
- Recessed Lighting
- 2 Fireplaces
- Wood Burning Fireplace
- Low Emissivity Windows
- Double Hung Windows
- Wood Frame Window
- Window Screens
- French Doors
- Dining Area
Kitchen
- Gourmet Kitchen
- Breakfast Area or Nook
- Butlers Pantry
- Gas Oven or Range
- Six Burner Stove
- Range Hood
- Built-In Microwave
- Freezer
- Dishwasher
- Stainless Steel Appliances
- Kitchen Island
- Upgraded Countertops
- Disposal
Flooring
- Solid Hardwood
- Ceramic Tile
- Luxury Vinyl Plank Tile
Bedrooms and Bathrooms
- En-Suite Bathroom
- Walk-In Closet
- Soaking Tub
- Walk-in Shower
Laundry
- Laundry on main level
- Electric Dryer
- Washer
- Laundry Chute
Improved Basement
- Heated Basement
- Walk-Out Basement
- Walk-Up Access
- Interior Basement Entry
- Sump Pump
- Basement Windows
Home Security
- Carbon Monoxide Detectors
- Fire and Smoke Detector
Accessible Home Design
- More Than Two Accessible Exits
Eco-Friendly Details
- Energy-Efficient Construction
- Energy-Efficient HVAC
Outdoor Features
- Exterior Lighting
- Wood or Metal Shed
- Outbuilding
- Brick Porch or Patio
Schools
- Waterford Elementary School
- Harmony Middle School
- Woodgrove High School
Utilities
- Central Air
- Heat Pump System
- Back Up Gas Heat Pump System
- Heating System Powered By Owned Propane
- Vented Exhaust Fan
- Propane
- Well
- Electric Water Heater
Community Details
- No Home Owners Association
- Waterford Subdivision
Listing and Financial Details
- Assessor Parcel Number 303165629000
Map
Home Values in the Area
Average Home Value in this Area
Tax History
| Year | Tax Paid | Tax Assessment Tax Assessment Total Assessment is a certain percentage of the fair market value that is determined by local assessors to be the total taxable value of land and additions on the property. | Land | Improvement |
|---|---|---|---|---|
| 2024 | $4,869 | $562,930 | $287,300 | $275,630 |
| 2023 | $5,154 | $588,980 | $262,500 | $326,480 |
| 2022 | $4,870 | $547,160 | $252,900 | $294,260 |
| 2021 | $4,252 | $433,900 | $192,900 | $241,000 |
| 2020 | $4,566 | $441,180 | $192,900 | $248,280 |
| 2019 | $4,287 | $410,200 | $192,900 | $217,300 |
| 2018 | $4,253 | $391,980 | $192,900 | $199,080 |
| 2017 | $4,366 | $388,050 | $192,900 | $195,150 |
| 2016 | $4,676 | $408,380 | $0 | $0 |
| 2015 | $4,930 | $241,480 | $0 | $241,480 |
| 2014 | $5,730 | $299,320 | $0 | $299,320 |
Property History
| Date | Event | Price | Change | Sq Ft Price |
|---|---|---|---|---|
| 04/03/2025 04/03/25 | For Sale | $1,525,000 | +175.8% | $443 / Sq Ft |
| 05/22/2024 05/22/24 | Sold | $553,000 | -- | $189 / Sq Ft |
| 04/21/2024 04/21/24 | Pending | -- | -- | -- |
Deed History
| Date | Type | Sale Price | Title Company |
|---|---|---|---|
| Deed | $553,000 | None Listed On Document |
Mortgage History
| Date | Status | Loan Amount | Loan Type |
|---|---|---|---|
| Open | $783,125 | Credit Line Revolving | |
| Closed | $714,350 | New Conventional |
Similar Homes in Waterford, VA
Source: Bright MLS
MLS Number: VALO2090668
APN: 303-16-5629
- 40162 Main St
- 40149 Main St
- 40139 Main St
- 15140 Loyalty Rd
- 0 Audrey Jean Dr Unit VALO2076702
- 15600 Britenbush Ct
- 15615 Rosemont Farm Place
- 20.17 Acres Hedgeland Ln
- 39892 Hedgeland Ln
- 15064 Barlow Dr
- 40035 Hedgeland Ln
- 15097 Barlow Dr
- 15058 Bankfield Dr
- 40242 Charles Town Pike
- 15910 Waterford Creek Cir
- 16070 Sainte Marie Ct
- 40959 Pacer Ln
- 41185 Canter Ln
- 39937 Charles Town Pike
